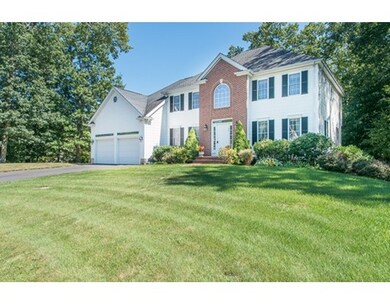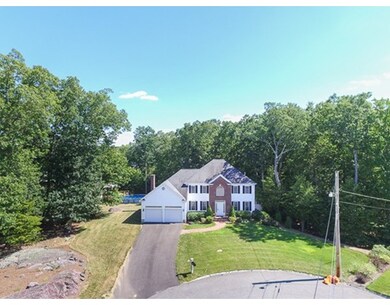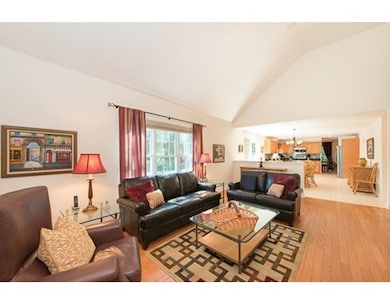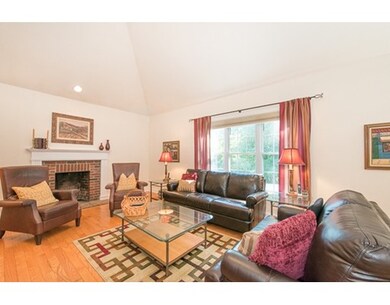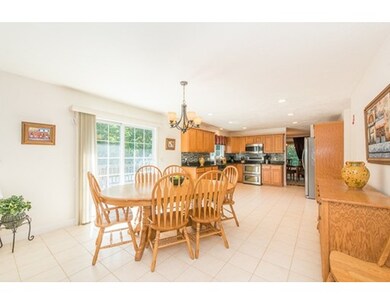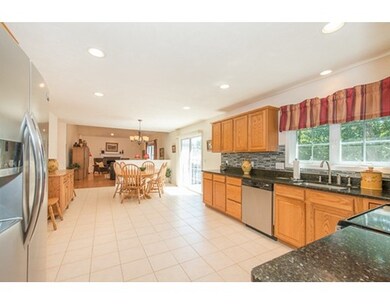
50 Pond View Way North Attleboro, MA 02760
Attleboro Falls NeighborhoodEstimated Value: $813,000 - $924,000
About This Home
As of November 2016Beautiful home in Dorey Estates! Located at the end of a cul-de-sac, this fantastic home offers open floor plan, large foyer, cathedral ceilings, wood-burning fireplace, first floor office, hardwoods and tile thru out the home. Master suite includes HUGE walk-in closet, double vanity with soaking tub and shower. Family room opens up to the kitchen which includes granite counter, stainless steel appliances and dining area. Walk out basement to a large manicured and fenced in back yard with irrigation system. Conveniently located to I95. This house is a must see!
Home Details
Home Type
Single Family
Est. Annual Taxes
$8,590
Year Built
2001
Lot Details
0
Listing Details
- Lot Description: Wooded, Paved Drive, Gentle Slope, Level
- Property Type: Single Family
- Other Agent: 2.50
- Lead Paint: Unknown
- Special Features: None
- Property Sub Type: Detached
- Year Built: 2001
Interior Features
- Appliances: Range, Dishwasher, Microwave, Refrigerator
- Fireplaces: 1
- Has Basement: Yes
- Fireplaces: 1
- Primary Bathroom: Yes
- Number of Rooms: 10
- Amenities: Public Transportation, Shopping, Swimming Pool, Tennis Court, Park, Walk/Jog Trails, Stables, Golf Course, Medical Facility, Laundromat, Bike Path, Conservation Area, Highway Access, House of Worship, Marina, Private School, Public School, T-Station, University, Other (See Remarks)
- Electric: Circuit Breakers, 200 Amps
- Flooring: Tile, Hardwood
- Interior Amenities: Security System, Cable Available, French Doors
- Basement: Full, Walk Out, Interior Access, Radon Remediation System, Concrete Floor, Unfinished Basement
- Bedroom 2: Second Floor, 12X11
- Bedroom 3: Second Floor, 13X12
- Bedroom 4: Second Floor, 13X9
- Bathroom #1: First Floor, 6X6
- Bathroom #2: Second Floor, 9X7
- Bathroom #3: Second Floor, 12X10
- Kitchen: First Floor, 26X13
- Laundry Room: First Floor
- Living Room: First Floor, 16X13
- Master Bedroom: Second Floor, 19X13
- Master Bedroom Description: Bathroom - Full, Closet - Walk-in, Flooring - Hardwood
- Dining Room: First Floor, 13X12
- Family Room: First Floor, 23X14
- Oth1 Room Name: Office
- Oth1 Dimen: 13X10
- Oth1 Dscrp: Flooring - Hardwood, French Doors, Main Level
- Oth2 Room Name: Foyer
- Oth2 Dimen: 14X8
- Oth2 Dscrp: Closet, Flooring - Hardwood, Main Level, Exterior Access
Exterior Features
- Roof: Asphalt/Fiberglass Shingles
- Construction: Frame
- Exterior: Vinyl, Brick
- Exterior Features: Deck - Wood, Fenced Yard
- Foundation: Poured Concrete
Garage/Parking
- Garage Parking: Attached, Garage Door Opener, Storage
- Garage Spaces: 2
- Parking: Off-Street, Improved Driveway, Paved Driveway
- Parking Spaces: 6
Utilities
- Cooling: Central Air
- Heating: Forced Air, Oil
- Cooling Zones: 2
- Heat Zones: 2
- Hot Water: Oil
- Utility Connections: for Electric Range, for Electric Oven, for Electric Dryer, Washer Hookup, Icemaker Connection
- Sewer: City/Town Sewer
- Water: City/Town Water
Condo/Co-op/Association
- HOA: Yes
Schools
- Elementary School: Falls
- Middle School: North Middle
- High School: Nahs/Bfhs
Lot Info
- Zoning: Res
Ownership History
Purchase Details
Home Financials for this Owner
Home Financials are based on the most recent Mortgage that was taken out on this home.Purchase Details
Home Financials for this Owner
Home Financials are based on the most recent Mortgage that was taken out on this home.Similar Homes in the area
Home Values in the Area
Average Home Value in this Area
Purchase History
| Date | Buyer | Sale Price | Title Company |
|---|---|---|---|
| Harris Bryan P | $500,000 | -- | |
| Dinuzzo Karen A | $410,800 | -- |
Mortgage History
| Date | Status | Borrower | Loan Amount |
|---|---|---|---|
| Open | Harris Bryan P | $482,125 | |
| Previous Owner | Dinuzzo Karen A | $297,000 | |
| Previous Owner | Dinuzzo Karen A | $348,700 | |
| Previous Owner | Dinuzzo Karen A | $352,000 | |
| Previous Owner | Dinuzzo Karen A | $352,000 | |
| Previous Owner | Dinuzzo Karen A | $275,000 |
Property History
| Date | Event | Price | Change | Sq Ft Price |
|---|---|---|---|---|
| 11/29/2016 11/29/16 | Sold | $500,000 | 0.0% | $181 / Sq Ft |
| 10/14/2016 10/14/16 | Pending | -- | -- | -- |
| 10/11/2016 10/11/16 | Price Changed | $500,000 | -4.7% | $181 / Sq Ft |
| 09/26/2016 09/26/16 | Price Changed | $524,900 | -1.9% | $190 / Sq Ft |
| 09/06/2016 09/06/16 | For Sale | $534,900 | -- | $194 / Sq Ft |
Tax History Compared to Growth
Tax History
| Year | Tax Paid | Tax Assessment Tax Assessment Total Assessment is a certain percentage of the fair market value that is determined by local assessors to be the total taxable value of land and additions on the property. | Land | Improvement |
|---|---|---|---|---|
| 2025 | $8,590 | $728,600 | $157,300 | $571,300 |
| 2024 | $8,566 | $742,300 | $157,300 | $585,000 |
| 2023 | $8,101 | $633,400 | $157,300 | $476,100 |
| 2022 | $7,596 | $545,300 | $157,300 | $388,000 |
| 2021 | $7,458 | $522,600 | $157,300 | $365,300 |
| 2020 | $7,349 | $512,100 | $157,300 | $354,800 |
| 2019 | $7,440 | $522,500 | $143,000 | $379,500 |
| 2018 | $6,671 | $500,100 | $143,000 | $357,100 |
| 2017 | $6,611 | $500,100 | $143,000 | $357,100 |
| 2016 | $6,097 | $461,200 | $138,300 | $322,900 |
| 2015 | $5,900 | $449,000 | $145,200 | $303,800 |
| 2014 | $5,798 | $437,900 | $134,100 | $303,800 |
Agents Affiliated with this Home
-
Kenneth Farrow

Seller's Agent in 2016
Kenneth Farrow
RE/MAX
(774) 688-9157
10 in this area
212 Total Sales
-
Meredith Keach

Buyer's Agent in 2016
Meredith Keach
Coldwell Banker Realty - Easton
(508) 380-3943
131 Total Sales
Map
Source: MLS Property Information Network (MLS PIN)
MLS Number: 72062207
APN: NATT-000024-000567
- 51 Magnolia Dr
- 1 Clifton St
- 325 Reservoir St
- 426 Mount Hope St Unit 402
- 426 Mount Hope St Unit 207
- 73 Clifton St
- 50 Juniper Rd Unit 1C
- 31 Walnut Rd
- 267 Commonwealth Ave
- 19 Richard K Stevens Dr
- 15 Richard K Stevens Dr
- 158 Ivy St
- 304 Elm St
- 121 E Washington St Unit Lot 15
- 121 E Washington St Unit Lot 18
- 121 E Washington Phase 3 Unit Lot 17
- 300 E Washington St Unit 2R
- 300 E Washington St Unit 54R
- 130 E Washington St Unit 14
- 130 E Washington St Unit 73
- 50 Pond View Way
- 51 Pond View Way
- 39 Pond View Way
- 38 Pond View Way
- 27 Magnolia Dr
- 27 Pond View Way
- 12 Magnolia Dr
- 26 Pond View Way
- 24 Magnolia Dr
- 39 Magnolia Dr
- 15 Pond View Way
- 36 Magnolia Dr
- 1 Pond View Way
- 48 Magnolia Dr
- 43 Dodge Ave
- 37 Dodge Ave
- 47 Dodge Ave
- 59 Dodge Ave
- 2 Pond View Aka-37 Dodge
- 69 Dodge Ave

