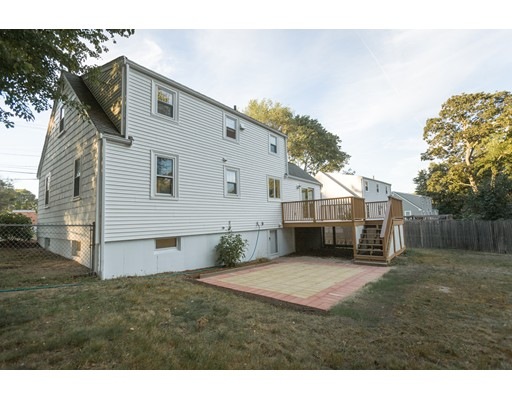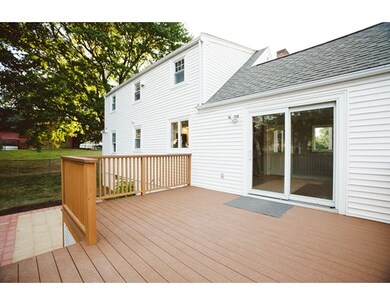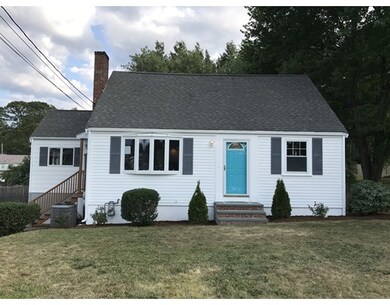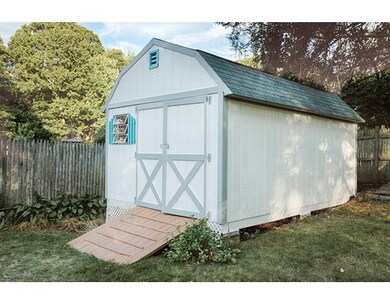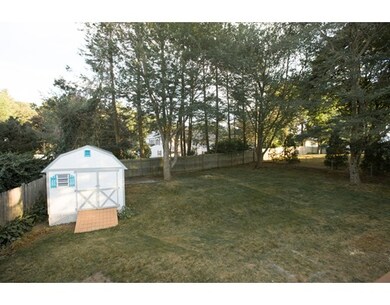
50 Proctor Rd Braintree, MA 02184
South Braintree NeighborhoodAbout This Home
As of December 2017NEWLY RENOVATED 4BR 2BA cape home situated on a ONE WAY quiet road with NEW HARDWOOD FLOORS and LED LIGHTS throughout (new carpet in family room and stairs.) Both bathrooms have NEW CUSTOM GLASS shower doors. GRANITE and STAINLESS kitchen with new cabinets and an island that opens up to a HIGH CATHEDRAL dining area. CENTRAL AIR and NEW high efficiency gas furnace (NO MORE OIL HEAT!!!) Updated deck with all NEW COMPOSITE DECKING and FRESH STAIN. Large yard with PATIO, professional landscaping! The matching shed, TOO CUTE, see the pic :) Elementary school across the road. Convenient location, close to grocery stores and highway is nearby.
Last Buyer's Agent
Andy Nguyen
Town Hall Realty, Inc.
Home Details
Home Type
Single Family
Est. Annual Taxes
$6,591
Year Built
1957
Lot Details
0
Listing Details
- Lot Description: Paved Drive, Fenced/Enclosed
- Property Type: Single Family
- Single Family Type: Detached
- Style: Cape
- Other Agent: 2.00
- Lead Paint: Unknown
- Year Built Description: Actual
- Special Features: None
- Property Sub Type: Detached
- Year Built: 1957
Interior Features
- Has Basement: Yes
- Fireplaces: 1
- Number of Rooms: 6
- Amenities: Public Transportation, Shopping, Park, Walk/Jog Trails, Golf Course, Public School, T-Station
- Electric: Circuit Breakers, 100 Amps
- Flooring: Tile, Wall to Wall Carpet, Hardwood
- Basement: Full, Finished
- Bedroom 2: First Floor
- Bedroom 3: First Floor
- Bedroom 4: Second Floor
- Bathroom #1: First Floor
- Bathroom #2: Second Floor
- Kitchen: First Floor
- Laundry Room: Basement
- Living Room: First Floor
- Master Bedroom: Second Floor
- Master Bedroom Description: Ceiling Fan(s), Closet, Closet/Cabinets - Custom Built, Flooring - Hardwood
- Dining Room: First Floor
- Family Room: Basement
- No Bedrooms: 4
- Full Bathrooms: 2
- Main Lo: AC1424
- Main So: AC0600
- Estimated Sq Ft: 1980.00
Exterior Features
- Construction: Frame
- Exterior: Wood, Vinyl
- Exterior Features: Deck, Deck - Wood, Deck - Composite, Patio, Gutters, Storage Shed, Professional Landscaping
- Foundation: Poured Concrete
Garage/Parking
- Parking: Off-Street, Paved Driveway
- Parking Spaces: 5
Utilities
- Cooling Zones: 1
- Heat Zones: 3
- Hot Water: Natural Gas, Tank
- Utility Connections: for Gas Range, for Gas Oven, for Gas Dryer, Washer Hookup
- Sewer: City/Town Sewer
- Water: City/Town Water
Lot Info
- Assessor Parcel Number: M:1098 B:0 L:61B
- Zoning: B
- Acre: 0.20
- Lot Size: 8651.00
Multi Family
- Foundation: 30x24 12x12
- Sq Ft Incl Bsmt: Yes
Ownership History
Purchase Details
Purchase Details
Home Financials for this Owner
Home Financials are based on the most recent Mortgage that was taken out on this home.Purchase Details
Similar Homes in the area
Home Values in the Area
Average Home Value in this Area
Purchase History
| Date | Type | Sale Price | Title Company |
|---|---|---|---|
| Foreclosure Deed | $421,177 | -- | |
| Deed | -- | -- | |
| Deed | -- | -- |
Mortgage History
| Date | Status | Loan Amount | Loan Type |
|---|---|---|---|
| Open | $270,000 | Stand Alone Refi Refinance Of Original Loan | |
| Closed | $280,000 | New Conventional | |
| Previous Owner | $487,500 | Reverse Mortgage Home Equity Conversion Mortgage | |
| Previous Owner | $17,332 | No Value Available | |
| Previous Owner | $170,000 | No Value Available | |
| Previous Owner | $70,000 | No Value Available |
Property History
| Date | Event | Price | Change | Sq Ft Price |
|---|---|---|---|---|
| 12/29/2017 12/29/17 | Sold | $505,000 | +1.1% | $255 / Sq Ft |
| 11/22/2017 11/22/17 | Pending | -- | -- | -- |
| 11/09/2017 11/09/17 | Price Changed | $499,500 | -3.4% | $252 / Sq Ft |
| 10/11/2017 10/11/17 | Price Changed | $517,000 | -2.4% | $261 / Sq Ft |
| 09/01/2017 09/01/17 | For Sale | $529,900 | 0.0% | $268 / Sq Ft |
| 09/01/2017 09/01/17 | Pending | -- | -- | -- |
| 08/24/2017 08/24/17 | For Sale | $529,900 | +32.5% | $268 / Sq Ft |
| 07/26/2017 07/26/17 | Sold | $400,000 | +2.6% | $202 / Sq Ft |
| 06/02/2017 06/02/17 | Pending | -- | -- | -- |
| 05/26/2017 05/26/17 | Price Changed | $390,000 | 0.0% | $197 / Sq Ft |
| 05/26/2017 05/26/17 | For Sale | $390,000 | -2.5% | $197 / Sq Ft |
| 03/30/2017 03/30/17 | Pending | -- | -- | -- |
| 03/22/2017 03/22/17 | For Sale | $399,900 | -- | $202 / Sq Ft |
Tax History Compared to Growth
Tax History
| Year | Tax Paid | Tax Assessment Tax Assessment Total Assessment is a certain percentage of the fair market value that is determined by local assessors to be the total taxable value of land and additions on the property. | Land | Improvement |
|---|---|---|---|---|
| 2025 | $6,591 | $660,400 | $350,800 | $309,600 |
| 2024 | $5,914 | $623,800 | $318,400 | $305,400 |
| 2023 | $5,607 | $574,500 | $286,100 | $288,400 |
| 2022 | $5,442 | $546,900 | $258,500 | $288,400 |
| 2021 | $4,566 | $458,900 | $233,500 | $225,400 |
| 2020 | $4,316 | $437,700 | $212,300 | $225,400 |
| 2019 | $4,150 | $411,300 | $203,100 | $208,200 |
| 2018 | $4,051 | $384,300 | $184,600 | $199,700 |
| 2017 | $3,936 | $366,500 | $175,400 | $191,100 |
| 2016 | $3,859 | $351,500 | $166,100 | $185,400 |
| 2015 | $3,507 | $316,800 | $138,500 | $178,300 |
| 2014 | $3,392 | $297,000 | $132,900 | $164,100 |
Agents Affiliated with this Home
-
K
Seller's Agent in 2017
Kimberly Le
Dan Botwinik
2 Total Sales
-

Seller's Agent in 2017
Brian Johnson
Vylla Home
(508) 409-1809
38 Total Sales
-
A
Buyer's Agent in 2017
Andy Nguyen
Town Hall Realty, Inc.
Map
Source: MLS Property Information Network (MLS PIN)
MLS Number: 72218229
APN: BRAI-001098-000000-000061B
- 46 Holly Rd
- 215 Alida Rd
- 8 Forest St
- 894 Liberty St Unit 2
- 1420 Washington St
- 56 Plain St
- 422 John Mahar Hwy Unit 305
- 1579 Washington St
- 428 John Mahar Hwy Unit 101
- 56 Bradford Commons Ln Unit 56
- 201 Jefferson St
- 3A-3 Bradford Commons Ln
- 109 Bradford Commons Ln
- 129 Albee Dr
- 327 Tilden Commons Ln
- 42 Stevens Ave
- 20 Albee Dr
- 501 Commerce Dr Unit 1304
- 57 Plymouth Ave
- 1792 Washington St
