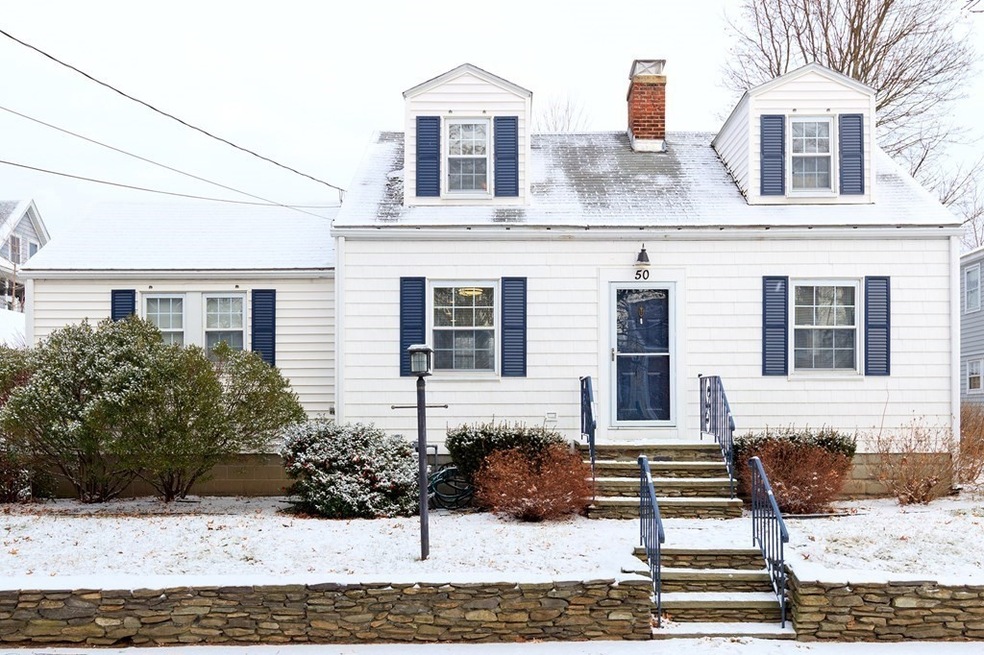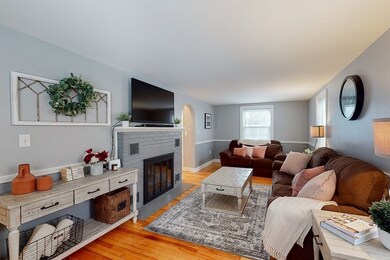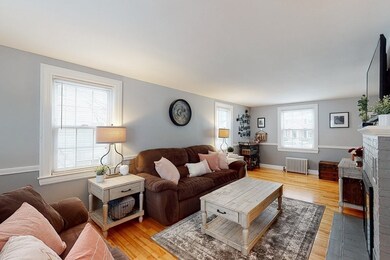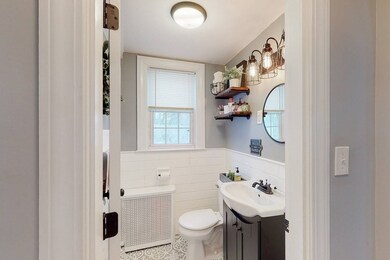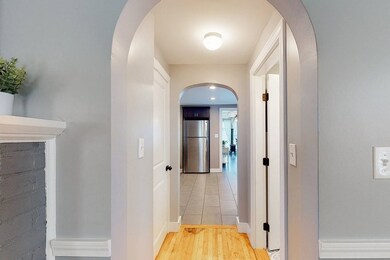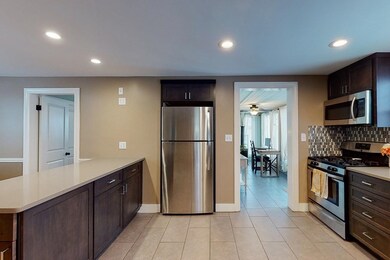
50 Putnam Park Fitchburg, MA 01420
Southside NeighborhoodEstimated Value: $405,000 - $518,000
Highlights
- In Ground Pool
- Wood Flooring
- No HOA
- Cape Cod Architecture
- 1 Fireplace
- 1 Car Detached Garage
About This Home
As of June 2021This immaculate cape is not going to last long with it's large beautiful eat in kitchen and cozy sun porch leading out to the gorgeous in ground swimming pool. Your not going to want to miss out on this stunning home! This is a must see! SHOWINGS ON MAY 8th from 3pm to 6pm.
Last Agent to Sell the Property
Terri Steele Adams
Brunet & Company Real Estate LLC Listed on: 04/23/2021
Home Details
Home Type
- Single Family
Est. Annual Taxes
- $4,405
Year Built
- Built in 1955
Lot Details
- 6,534 Sq Ft Lot
- Fenced
- Level Lot
- Property is zoned RA2
Parking
- 1 Car Detached Garage
- Open Parking
- Off-Street Parking
Home Design
- Cape Cod Architecture
- Frame Construction
- Shingle Roof
- Concrete Perimeter Foundation
Interior Spaces
- 1,506 Sq Ft Home
- 1 Fireplace
- Insulated Windows
- French Doors
- Wood Flooring
- Storm Doors
- Range
- Washer Hookup
Bedrooms and Bathrooms
- 3 Bedrooms
Basement
- Basement Fills Entire Space Under The House
- Block Basement Construction
Outdoor Features
- In Ground Pool
- Patio
Location
- Property is near schools
Utilities
- Window Unit Cooling System
- Heating System Uses Natural Gas
- Heating System Uses Steam
- Natural Gas Connected
- Gas Water Heater
Community Details
- No Home Owners Association
Listing and Financial Details
- Assessor Parcel Number 1507169
Ownership History
Purchase Details
Purchase Details
Home Financials for this Owner
Home Financials are based on the most recent Mortgage that was taken out on this home.Purchase Details
Home Financials for this Owner
Home Financials are based on the most recent Mortgage that was taken out on this home.Similar Homes in Fitchburg, MA
Home Values in the Area
Average Home Value in this Area
Purchase History
| Date | Buyer | Sale Price | Title Company |
|---|---|---|---|
| Fhlmc | $160,039 | -- | |
| Stefanilo Christopher M | $187,110 | -- | |
| Wark Ronald D | $155,000 | -- |
Mortgage History
| Date | Status | Borrower | Loan Amount |
|---|---|---|---|
| Open | Rice Leslie | $55,000 | |
| Open | Rice Leslie | $308,550 | |
| Closed | Landrey Gabrielle A | $206,150 | |
| Closed | Vallee Richard | $50,000 | |
| Previous Owner | Stefanilo Christopher M | $173,750 | |
| Previous Owner | Stefanilo Christopher M | $4,000 | |
| Previous Owner | Wark Marcia M | $42,800 | |
| Previous Owner | Wark Ronald D | $95,000 |
Property History
| Date | Event | Price | Change | Sq Ft Price |
|---|---|---|---|---|
| 06/25/2021 06/25/21 | Sold | $363,000 | +21.0% | $241 / Sq Ft |
| 05/11/2021 05/11/21 | Pending | -- | -- | -- |
| 04/23/2021 04/23/21 | For Sale | $299,900 | +38.2% | $199 / Sq Ft |
| 09/23/2015 09/23/15 | Sold | $217,000 | 0.0% | $144 / Sq Ft |
| 08/27/2015 08/27/15 | Pending | -- | -- | -- |
| 08/12/2015 08/12/15 | Off Market | $217,000 | -- | -- |
| 08/04/2015 08/04/15 | For Sale | $193,888 | -10.7% | $129 / Sq Ft |
| 07/27/2015 07/27/15 | Off Market | $217,000 | -- | -- |
| 06/18/2015 06/18/15 | For Sale | $193,888 | +158.5% | $129 / Sq Ft |
| 11/24/2014 11/24/14 | Sold | $75,000 | -20.2% | $50 / Sq Ft |
| 10/28/2014 10/28/14 | Pending | -- | -- | -- |
| 09/26/2014 09/26/14 | Price Changed | $94,000 | -13.8% | $62 / Sq Ft |
| 09/23/2014 09/23/14 | For Sale | $109,000 | +45.3% | $72 / Sq Ft |
| 09/22/2014 09/22/14 | Off Market | $75,000 | -- | -- |
| 08/27/2014 08/27/14 | Price Changed | $109,000 | -9.1% | $72 / Sq Ft |
| 08/12/2014 08/12/14 | For Sale | $119,900 | +59.9% | $80 / Sq Ft |
| 07/28/2014 07/28/14 | Off Market | $75,000 | -- | -- |
| 07/24/2014 07/24/14 | For Sale | $119,900 | +59.9% | $80 / Sq Ft |
| 06/20/2014 06/20/14 | Off Market | $75,000 | -- | -- |
| 05/21/2014 05/21/14 | For Sale | $119,900 | -- | $80 / Sq Ft |
Tax History Compared to Growth
Tax History
| Year | Tax Paid | Tax Assessment Tax Assessment Total Assessment is a certain percentage of the fair market value that is determined by local assessors to be the total taxable value of land and additions on the property. | Land | Improvement |
|---|---|---|---|---|
| 2025 | $57 | $422,300 | $103,200 | $319,100 |
| 2024 | $5,262 | $355,300 | $67,600 | $287,700 |
| 2023 | $5,080 | $317,100 | $59,100 | $258,000 |
| 2022 | $4,395 | $249,600 | $50,700 | $198,900 |
| 2021 | $4,468 | $234,800 | $41,000 | $193,800 |
| 2020 | $4,405 | $223,500 | $38,600 | $184,900 |
| 2019 | $4,202 | $205,100 | $51,900 | $153,200 |
| 2018 | $4,059 | $193,200 | $49,500 | $143,700 |
| 2017 | $3,782 | $176,000 | $49,500 | $126,500 |
| 2016 | $3,550 | $167,200 | $44,600 | $122,600 |
| 2015 | $3,123 | $151,000 | $45,900 | $105,100 |
| 2014 | $2,994 | $151,000 | $45,900 | $105,100 |
Agents Affiliated with this Home
-
T
Seller's Agent in 2021
Terri Steele Adams
Brunet & Company Real Estate LLC
-
Sherry Stallings

Buyer's Agent in 2021
Sherry Stallings
Keller Williams Realty Boston Northwest
(978) 660-3039
3 in this area
65 Total Sales
-

Seller's Agent in 2015
Josephine Fluet
EXIT New Options Real Estate
-
Jeffrey Bastress

Buyer's Agent in 2015
Jeffrey Bastress
StartPoint Realty
(978) 337-9745
36 Total Sales
-
Colleen Altison

Seller's Agent in 2014
Colleen Altison
Innovative Real Estate Solutions LLC
(978) 928-1115
25 Total Sales
Map
Source: MLS Property Information Network (MLS PIN)
MLS Number: 72819888
APN: FITC-000093-000101
- 29 Otis St
- 343 South St
- 74-76 Rainville Ave
- 89 Elizabeth St
- 38 Cliff St
- 108 Walton St
- 410 South St
- 89 Birch Street Passway
- 5-7 Washington St
- 9 Brigham St
- 62 Payson St
- 537 Milk St
- 132 Hazel St
- 219 Charles St
- 96 Hazel St
- 0 Kimball St & 14 Cleghorn St
- 271 Rollstone St
- 77 Hazel St
- 505 Old St S
- 187 Electric Ave
- 50 Putnam Park
- 50 Putnam Park Unit 1
- 40 Putnam Park
- 247 South St
- 237 South St Unit 239
- 60 Putnam Park
- 47 Putnam Park
- 231 South St
- 53 Putnam Park
- 41 Putnam Park
- 231 South St
- 55 Putnam Park
- 0 S St L:231-33 Unit 70889026
- 37 Putnam Park
- 259 South St Unit 261
- 259-261 South St
- 64 Putnam Park
- 61 Putnam Park
- 31 Putnam Park
- 28 Putnam Park
