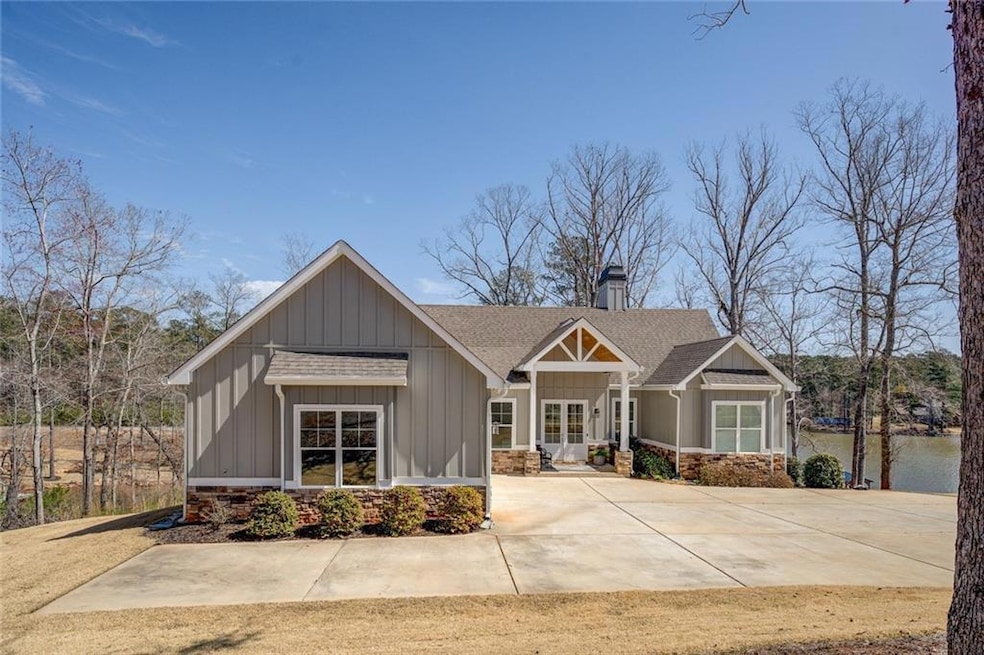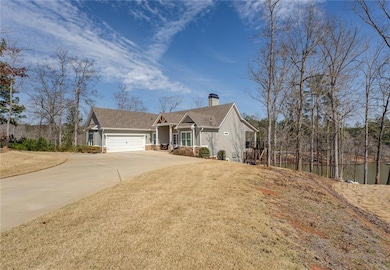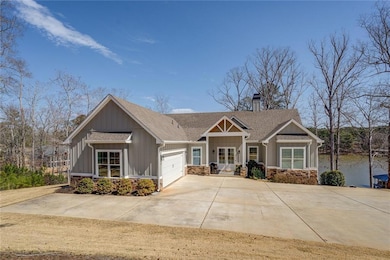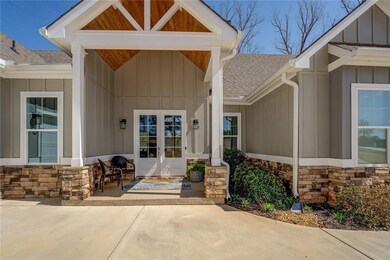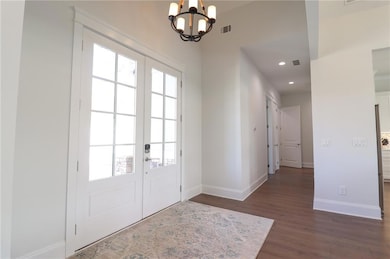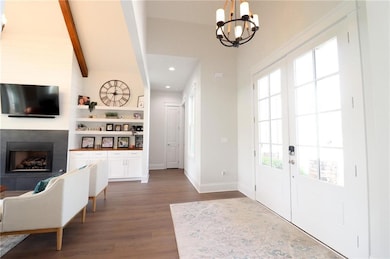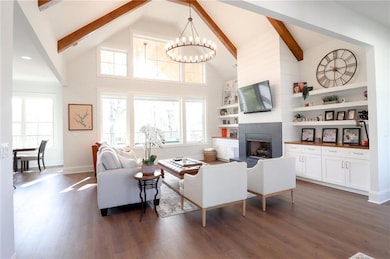
$990,000
- 5 Beds
- 3 Baths
- 2,700 Sq Ft
- 8950 Jackson Lake Rd
- Monticello, GA
Sunset Point on Jackson Lake - A Rare Lakefront Oasis Come experience one of the most breathtaking sunsets on Jackson Lake from this unique and private point lot with over 350 feet of lake frontage. Tucked away from heavy boat traffic but offering expansive open-water views, this incredible property is the perfect blend of serenity and lakefront living. The large, level deeded lot boasts a
Wally Cawthon Lake Homes Realty LLC
