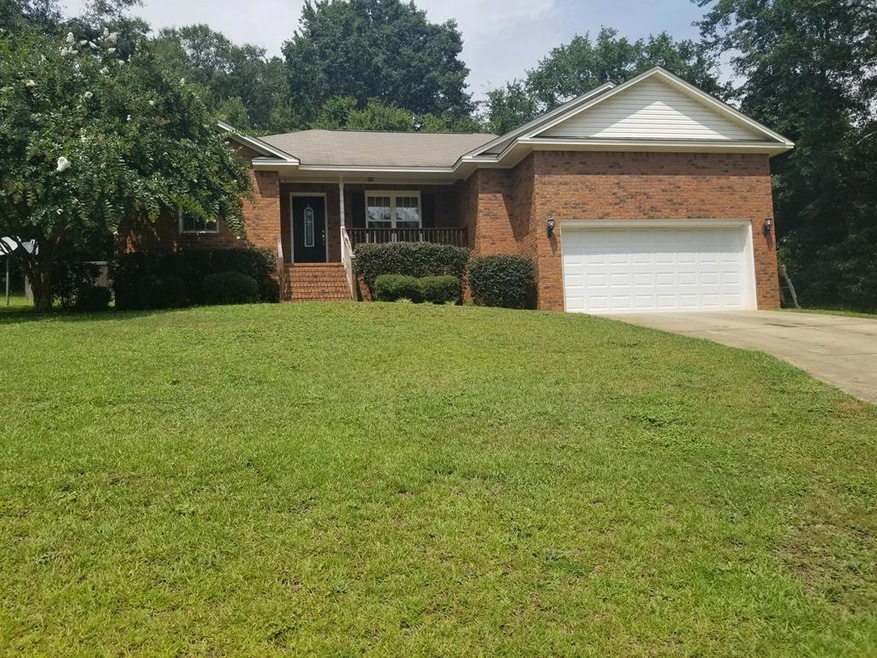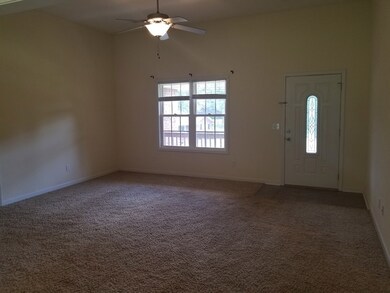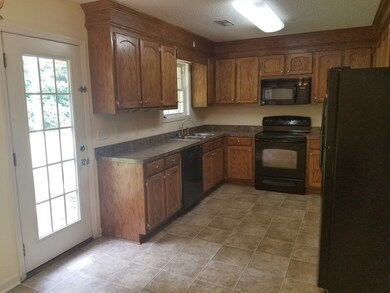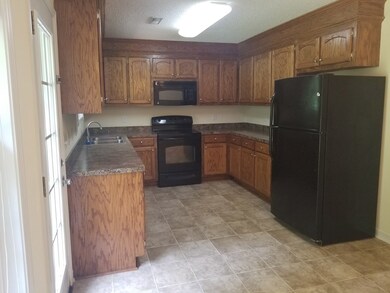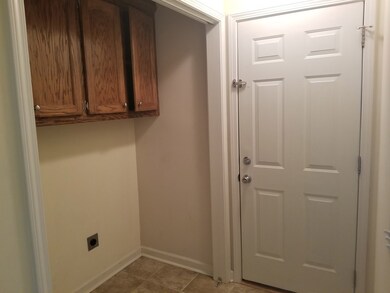
50 Rainmaker Ct Dalzell, SC 29040
Highlights
- Ranch Style House
- Porch
- Cooling Available
- No HOA
- Eat-In Kitchen
- Patio
About This Home
As of September 2022Great Home in cul d sac just minutes away from Shaw, shopping and down town. Split floor plan with 3 Bedrooms and 2 Baths. Master Bedroom has private door to covered porch, large walk in closet. Master Bath has garden tub with shower. Kitchen has lots of cabinet space. Extra high ceiling in family room. Front bedroom has cathedral ceiling and palladium window. Landscaped yard has privacy fence for dog pen.
Last Agent to Sell the Property
Berkshire Hathaway HS Brabham Brokerage Phone: 8037751201 License #64981 Listed on: 08/14/2020

Home Details
Home Type
- Single Family
Est. Annual Taxes
- $3,458
Year Built
- Built in 2008
Lot Details
- 0.73 Acre Lot
- Landscaped
Parking
- 2 Car Garage
Home Design
- Ranch Style House
- Brick Exterior Construction
- Slab Foundation
- Shingle Roof
Interior Spaces
- 1,306 Sq Ft Home
- Blinds
- Washer and Dryer Hookup
Kitchen
- Eat-In Kitchen
- Range
- Microwave
- Dishwasher
- Disposal
Flooring
- Carpet
- Vinyl
Bedrooms and Bathrooms
- 3 Bedrooms
- 2 Full Bathrooms
Outdoor Features
- Patio
- Porch
Schools
- Oakland/Shaw Heights/High Hills Elementary School
- Hillcrest Middle School
- Crestwood High School
Utilities
- Cooling Available
- Heat Pump System
- Septic Tank
Community Details
- No Home Owners Association
- Oakland North Subdivision
Listing and Financial Details
- Assessor Parcel Number 1340104023
Ownership History
Purchase Details
Home Financials for this Owner
Home Financials are based on the most recent Mortgage that was taken out on this home.Purchase Details
Home Financials for this Owner
Home Financials are based on the most recent Mortgage that was taken out on this home.Purchase Details
Home Financials for this Owner
Home Financials are based on the most recent Mortgage that was taken out on this home.Purchase Details
Home Financials for this Owner
Home Financials are based on the most recent Mortgage that was taken out on this home.Purchase Details
Home Financials for this Owner
Home Financials are based on the most recent Mortgage that was taken out on this home.Purchase Details
Home Financials for this Owner
Home Financials are based on the most recent Mortgage that was taken out on this home.Purchase Details
Home Financials for this Owner
Home Financials are based on the most recent Mortgage that was taken out on this home.Purchase Details
Similar Homes in Dalzell, SC
Home Values in the Area
Average Home Value in this Area
Purchase History
| Date | Type | Sale Price | Title Company |
|---|---|---|---|
| Deed | $188,000 | -- | |
| Warranty Deed | $143,000 | None Available | |
| Warranty Deed | $143,000 | Attorneys Rickenbaker & Mociun | |
| Deed | $128,900 | -- | |
| Warranty Deed | -- | -- | |
| Warranty Deed | $20,000 | -- | |
| Warranty Deed | -- | -- | |
| Warranty Deed | $20,000 | -- | |
| Deed | $12,000 | None Available |
Mortgage History
| Date | Status | Loan Amount | Loan Type |
|---|---|---|---|
| Open | $192,324 | VA | |
| Previous Owner | $146,718 | VA | |
| Previous Owner | $131,671 | VA | |
| Previous Owner | $50,000 | Unknown | |
| Previous Owner | $98,400 | New Conventional | |
| Previous Owner | $103,000 | Purchase Money Mortgage | |
| Previous Owner | $103,000 | Purchase Money Mortgage |
Property History
| Date | Event | Price | Change | Sq Ft Price |
|---|---|---|---|---|
| 09/08/2022 09/08/22 | Sold | $188,000 | +4.4% | $144 / Sq Ft |
| 07/21/2022 07/21/22 | Pending | -- | -- | -- |
| 07/18/2022 07/18/22 | For Sale | $180,000 | +25.9% | $138 / Sq Ft |
| 09/21/2020 09/21/20 | Sold | $143,000 | 0.0% | $109 / Sq Ft |
| 08/15/2020 08/15/20 | Pending | -- | -- | -- |
| 08/14/2020 08/14/20 | For Sale | $143,000 | +10.9% | $109 / Sq Ft |
| 05/01/2014 05/01/14 | Sold | $128,900 | 0.0% | $98 / Sq Ft |
| 04/11/2014 04/11/14 | Pending | -- | -- | -- |
| 10/01/2013 10/01/13 | For Sale | $128,900 | -- | $98 / Sq Ft |
Tax History Compared to Growth
Tax History
| Year | Tax Paid | Tax Assessment Tax Assessment Total Assessment is a certain percentage of the fair market value that is determined by local assessors to be the total taxable value of land and additions on the property. | Land | Improvement |
|---|---|---|---|---|
| 2024 | $3,458 | $6,990 | $720 | $6,270 |
| 2023 | $3,458 | $10,480 | $1,080 | $9,400 |
| 2022 | $908 | $5,610 | $720 | $4,890 |
| 2021 | $851 | $5,610 | $720 | $4,890 |
| 2020 | $2,525 | $4,970 | $720 | $4,250 |
| 2019 | $2,499 | $7,460 | $1,080 | $6,380 |
| 2018 | $779 | $4,970 | $720 | $4,250 |
| 2017 | $768 | $7,460 | $1,080 | $6,380 |
| 2016 | $816 | $4,970 | $720 | $4,250 |
| 2015 | $764 | $5,020 | $720 | $4,300 |
| 2014 | $764 | $4,600 | $720 | $3,880 |
| 2013 | -- | $4,600 | $720 | $3,880 |
Agents Affiliated with this Home
-
Ian Raysor

Seller's Agent in 2022
Ian Raysor
eXp Realty Charleston
(941) 243-0369
125 Total Sales
-
Gail Dennis
G
Seller's Agent in 2020
Gail Dennis
Berkshire Hathaway HS Brabham
(803) 225-2161
29 Total Sales
-
Claudia Mann

Buyer's Agent in 2020
Claudia Mann
RE/MAX Summit
(803) 201-8680
114 Total Sales
-
W
Seller's Agent in 2014
William Aycock
AgentOwned Realty-Heritage Group, Inc.
-
Millie Jones Welch
M
Buyer's Agent in 2014
Millie Jones Welch
Berkshire Hathaway HS Brabham
(803) 795-7542
273 Total Sales
Map
Source: Sumter Board of REALTORS®
MLS Number: 144915
APN: 134-01-04-023
- 2810 Watermark Dr
- 2487 Drexel Dr
- 5884 Fish Rd
- 5904 Fish Rd
- 2840 Peach Orchard Rd
- 2460 Woodhaven Rd
- 5419 Oakcrest Rd
- 2630 Ben Sanders Rd
- 6255 Fish Rd
- 0 Fish Rd
- 7090 Meeting House Rd
- 2386 Crossfield Rd
- 2395 Peach Orchard Rd
- 2382 Mount Vernon Dr
- 6427 Quimby Rd
- 2373 Brookgreen Rd
- 5408 Plantation Dr
- 3210 Peach Orchard Rd
- 2346 Crossfield Rd
- 3225 Peach Orchard Rd
