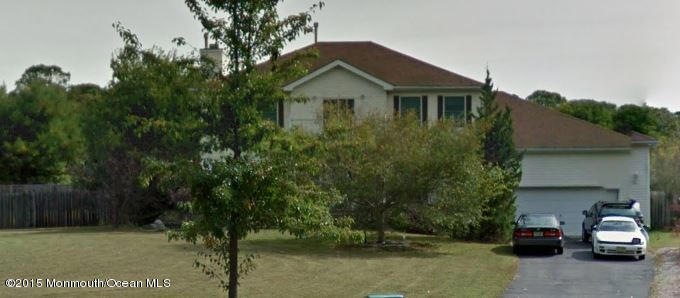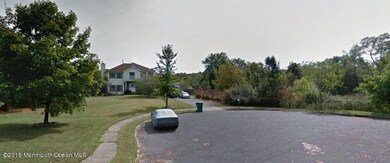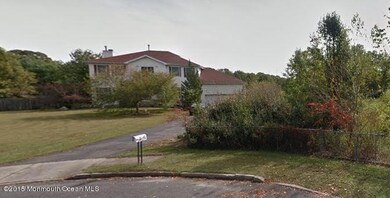
50 Red Fox Rd Freehold, NJ 07728
Jerseyville NeighborhoodEstimated Value: $925,000 - $1,096,000
Highlights
- Colonial Architecture
- Deck
- Wood Flooring
- Howell High School Rated A-
- Recreation Room
- Granite Countertops
About This Home
As of June 2015Desired North Howell area on end of Culdesac location that borders Freehold & Colts Neck. Original owners took loving care of this Colonial with hardwood floors throughout; beautiful updated baths; updated kitchen w/granite counter tops, center island, stainless appliance package; formal dinning room & living room, his & her coat closets in foyer, full finished basement with bar & office & half bath and small kitchen, 5th bedroom on first floor for in laws; balcony on 2nd floor with slider. Lot size includes water basin area maintained by County, owner cuts grass in front with tractor he is leaving with purchase, no tax on land per Owner. Private location, neutral colors, hardwood floors, 2 car garage, full finished basement, 5th bedroom
Last Agent to Sell the Property
Michele DeVito
Pacesetter Realty Listed on: 02/17/2015
Last Buyer's Agent
Evelyn Lenard
Coldwell Banker Realty

Home Details
Home Type
- Single Family
Est. Annual Taxes
- $12,564
Year Built
- Built in 1994
Lot Details
- 1.84 Acre Lot
- Cul-De-Sac
- Street terminates at a dead end
- Fenced
Parking
- 2 Car Attached Garage
- Garage Door Opener
- Driveway
Home Design
- Colonial Architecture
- Shingle Roof
Interior Spaces
- 2-Story Property
- Central Vacuum
- Crown Molding
- Ceiling height of 9 feet on the main level
- Ceiling Fan
- Light Fixtures
- Wood Burning Fireplace
- Blinds
- Window Screens
- Family Room
- Living Room
- Dining Room
- Home Office
- Recreation Room
- Center Hall
Kitchen
- Gas Cooktop
- Stove
- Dishwasher
- Kitchen Island
- Granite Countertops
Flooring
- Wood
- Ceramic Tile
Bedrooms and Bathrooms
- 5 Bedrooms
- Dual Vanity Sinks in Primary Bathroom
- Primary Bathroom Bathtub Only
- Primary Bathroom includes a Walk-In Shower
Laundry
- Laundry Room
- Dryer
- Washer
Basement
- Basement Fills Entire Space Under The House
- Recreation or Family Area in Basement
Outdoor Features
- Deck
- Patio
- Storage Shed
- Outdoor Gas Grill
Schools
- Colts Neck High School
Utilities
- Forced Air Heating and Cooling System
- Heating System Uses Natural Gas
- Well
- Water Softener
- Septic System
Community Details
- No Home Owners Association
Listing and Financial Details
- Exclusions: Refrigerator in basement, personal belongings
- Assessor Parcel Number 21-00183-0000-00061-03
Ownership History
Purchase Details
Home Financials for this Owner
Home Financials are based on the most recent Mortgage that was taken out on this home.Purchase Details
Similar Homes in Freehold, NJ
Home Values in the Area
Average Home Value in this Area
Purchase History
| Date | Buyer | Sale Price | Title Company |
|---|---|---|---|
| Samson Rovy | $500,000 | Attorney | |
| Morganti Frank | -- | None Available |
Mortgage History
| Date | Status | Borrower | Loan Amount |
|---|---|---|---|
| Open | Samson Rovy | $336,000 | |
| Previous Owner | Samson Rovy | $400,000 |
Property History
| Date | Event | Price | Change | Sq Ft Price |
|---|---|---|---|---|
| 06/16/2015 06/16/15 | Sold | $500,000 | -- | $187 / Sq Ft |
Tax History Compared to Growth
Tax History
| Year | Tax Paid | Tax Assessment Tax Assessment Total Assessment is a certain percentage of the fair market value that is determined by local assessors to be the total taxable value of land and additions on the property. | Land | Improvement |
|---|---|---|---|---|
| 2024 | $12,304 | $774,600 | $363,900 | $410,700 |
| 2023 | $12,304 | $672,000 | $270,900 | $401,100 |
| 2022 | $11,023 | $635,800 | $253,900 | $381,900 |
| 2021 | $11,023 | $488,600 | $148,900 | $339,700 |
| 2020 | $11,693 | $512,400 | $148,900 | $363,500 |
| 2019 | $11,815 | $507,100 | $148,900 | $358,200 |
| 2018 | $12,045 | $514,100 | $174,600 | $339,500 |
| 2017 | $11,930 | $503,800 | $174,600 | $329,200 |
| 2016 | $11,897 | $495,500 | $174,600 | $320,900 |
| 2015 | $11,392 | $469,400 | $156,800 | $312,600 |
| 2014 | $12,564 | $477,000 | $207,900 | $269,100 |
Agents Affiliated with this Home
-
M
Seller's Agent in 2015
Michele DeVito
Pacesetter Realty
-

Buyer's Agent in 2015
Evelyn Lenard
Coldwell Banker Realty
(732) 713-4988
40 Total Sales
Map
Source: MOREMLS (Monmouth Ocean Regional REALTORS®)
MLS Number: 21505609
APN: 21-00183-0000-00061-03
- 555 Brickyard Rd
- 21 Windswept Ln
- 460 Christine Ct
- 5 Breckenridge Ct
- 100 Manfre Ct
- 100 Five Points Rd
- 39 Primrose Ln
- 188 Five Points Rd
- 41 Oak Rise Dr
- 21 Hunt Rd
- 16 Five Points Rd
- 10 Nicholson Key
- 16 Exeter Pass
- 210 Hunt Rd
- 1 Exeter Pass
- 21 English Path
- 1002 State Route 33
- 162 Joysan Terrace
- 32 Joysan Terrace
- 8 Northfield Ct
- 50 Red Fox Rd
- 40 Red Fox Rd
- 549 Brickyard Rd
- 557 Brickyard Rd
- 559 Brickyard Rd
- 30 Red Fox Rd
- 535 Brickyard Rd
- 543 Brickyard Rd
- 533 Brickyard Rd
- 544 Brickyard Rd
- 169 Asbury Ave
- 542 Brickyard Rd
- 548 Brickyard Rd
- 561 Brickyard Rd
- 546 Brickyard Rd
- 20 Red Fox Rd
- 40 Breezeway Dr
- 563 Brickyard Rd
- 400 Buckalew Rd
- 31 Breezeway Dr


