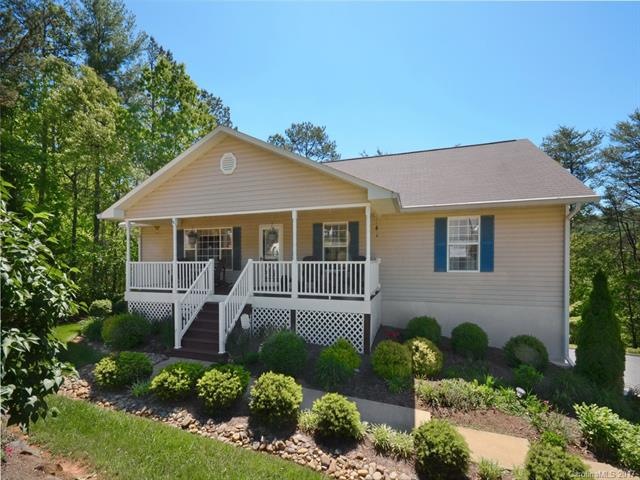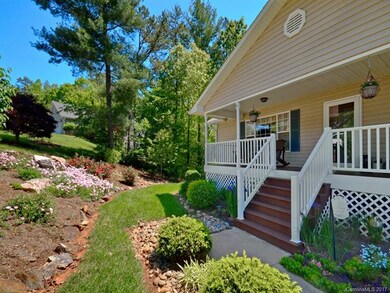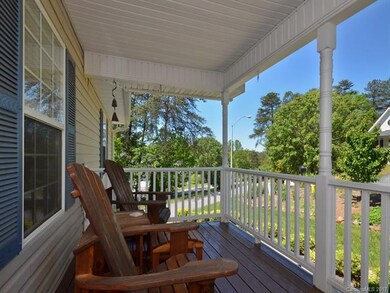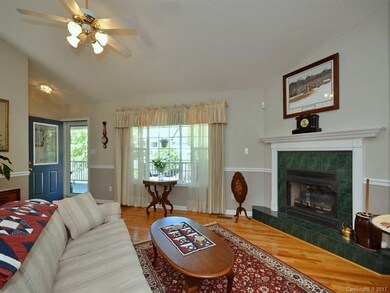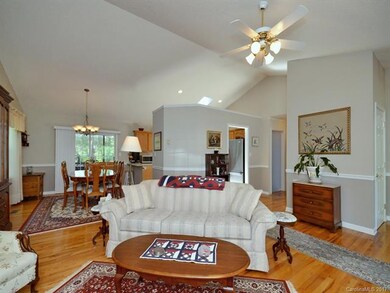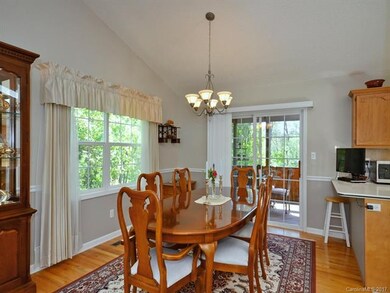
50 Red Maple Dr Weaverville, NC 28787
Estimated Value: $577,000 - $710,000
Highlights
- Private Lot
- Ranch Style House
- Skylights
- North Buncombe Middle Rated A-
- Wood Flooring
- Breakfast Bar
About This Home
As of April 2018Well maintained home on beautifully landscaped lot. Large covered front porch, great room with vaulted ceilings & skylights opens to large covered screened porch. Updated kitchen with Corian counter tops & stainless steel appliances. Master on main level, updated baths. Family room, hobby room, & full bath on lower level plus an over sized garage. Enjoy the fruit trees, not to mention the blueberry bushes. Raised garden beds to grow your own vegetables. Immaculate & Move In Ready!
Last Agent to Sell the Property
Debbie Bebber
Allen Tate/Beverly-Hanks Asheville-North License #184203 Listed on: 05/11/2017

Co-Listed By
Doug Bebber
Allen Tate/Beverly-Hanks Asheville-North License #41573
Home Details
Home Type
- Single Family
Year Built
- Built in 1998
Lot Details
- 0.52
HOA Fees
- $29 Monthly HOA Fees
Parking
- 2
Home Design
- Ranch Style House
- Vinyl Siding
Interior Spaces
- 3 Full Bathrooms
- Skylights
- Gas Log Fireplace
- Breakfast Bar
Flooring
- Wood
- Laminate
- Tile
Additional Features
- Private Lot
- Cable TV Available
Community Details
- Association Phone (978) 618-1108
Listing and Financial Details
- Assessor Parcel Number 9743-55-4682-00000
Ownership History
Purchase Details
Purchase Details
Home Financials for this Owner
Home Financials are based on the most recent Mortgage that was taken out on this home.Purchase Details
Purchase Details
Home Financials for this Owner
Home Financials are based on the most recent Mortgage that was taken out on this home.Similar Homes in Weaverville, NC
Home Values in the Area
Average Home Value in this Area
Purchase History
| Date | Buyer | Sale Price | Title Company |
|---|---|---|---|
| Castelli Charles Dominic | -- | None Available | |
| Castelli Charles D | $325,000 | None Available | |
| Orgain Jackson Jerry Howard | $186,000 | -- | |
| Hagan Robert D | $171,500 | -- |
Mortgage History
| Date | Status | Borrower | Loan Amount |
|---|---|---|---|
| Open | Castelli Charles D | $125,000 | |
| Previous Owner | Jackson Lisa O | $100,000 | |
| Previous Owner | Hagan Robert D | $137,200 |
Property History
| Date | Event | Price | Change | Sq Ft Price |
|---|---|---|---|---|
| 04/27/2018 04/27/18 | Sold | $325,000 | -7.1% | $138 / Sq Ft |
| 03/13/2018 03/13/18 | Pending | -- | -- | -- |
| 05/11/2017 05/11/17 | For Sale | $350,000 | -- | $148 / Sq Ft |
Tax History Compared to Growth
Tax History
| Year | Tax Paid | Tax Assessment Tax Assessment Total Assessment is a certain percentage of the fair market value that is determined by local assessors to be the total taxable value of land and additions on the property. | Land | Improvement |
|---|---|---|---|---|
| 2023 | $2,401 | $375,000 | $49,600 | $325,400 |
| 2022 | $2,234 | $375,000 | $0 | $0 |
| 2021 | $2,234 | $375,000 | $0 | $0 |
| 2020 | $2,063 | $317,800 | $0 | $0 |
| 2019 | $2,063 | $317,800 | $0 | $0 |
| 2018 | $1,658 | $255,500 | $0 | $0 |
| 2017 | $1,663 | $217,100 | $0 | $0 |
| 2016 | $1,554 | $217,100 | $0 | $0 |
| 2015 | $1,554 | $217,100 | $0 | $0 |
| 2014 | $1,554 | $217,100 | $0 | $0 |
Agents Affiliated with this Home
-
D
Seller's Agent in 2018
Debbie Bebber
Allen Tate/Beverly-Hanks Asheville-North
(828) 251-0561
-
D
Seller Co-Listing Agent in 2018
Doug Bebber
Allen Tate/Beverly-Hanks Asheville-North
(828) 231-5701
-
Gaia Goldman

Buyer's Agent in 2018
Gaia Goldman
Allen Tate/Beverly-Hanks Asheville-Biltmore Park
(828) 713-2071
225 Total Sales
Map
Source: Canopy MLS (Canopy Realtor® Association)
MLS Number: CAR3280407
APN: 9743-55-4682-00000
- 9 Endless View Dr
- 99999 Ralph Lunsford Rd Unit 1
- 20 Yarrow Meadow Rd
- 166 Kennedy Rd
- 185 Clarks Chapel Rd
- 56 Tommy Ray Ridge Unit 7
- 44 Longstreet Ct Unit 5
- 99999 Perrion Ave
- 0000 Perrion Ave Unit 18
- 59 Longstreet Ct Unit 10
- 116 Chapel Crossing Ln Unit 11
- 114 Chapel Crossing Ln Unit 12
- 112 Chapel Crossing Ln Unit 13
- 115 Chapel Crossing Ln Unit 2
- 99999 Ollie Weaver Rd
- 79 Hamburg Dr
- 140 Murphy Hill Rd
- 123 N Main St
- 161 Hamburg Mountain Rd
- 9999 Weaver Blvd
- 50 Red Maple Dr
- 42 Evening Shade Dr
- 54 Red Maple Dr
- 38 Evening Shade Dr
- 46 Red Maple Dr
- 49 Red Maple Dr
- 49 Red Maple Dr Unit 40
- 41 Evening Shade Dr
- 45 Evening Shade Dr
- 42 Red Maple Dr
- 49 Evening Shade Dr
- 34 Evening Shade Dr
- 59 Red Maple Dr
- 58 Red Maple Dr
- 38 Red Maple Dr
- 62 Red Maple Dr
- 61 Red Maple Dr
- 35 Red Maple Dr
- 14 Red Maple Dr
- 83 Red Maple Dr
