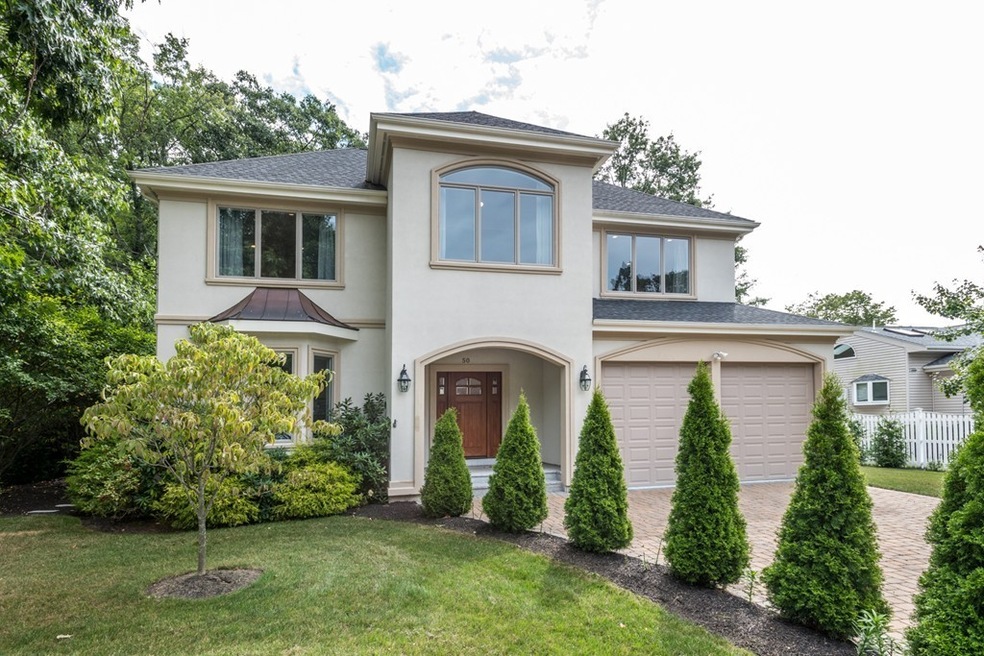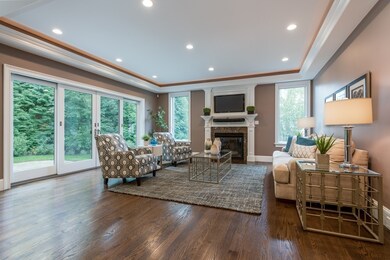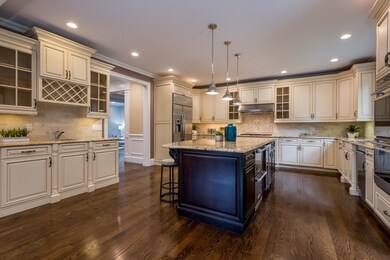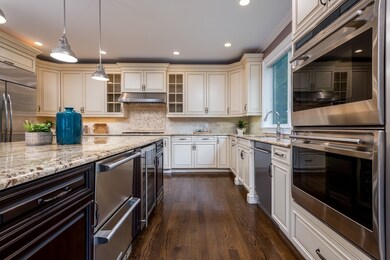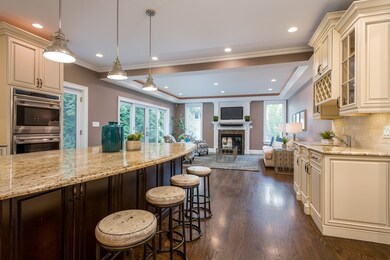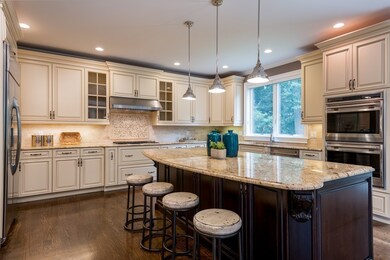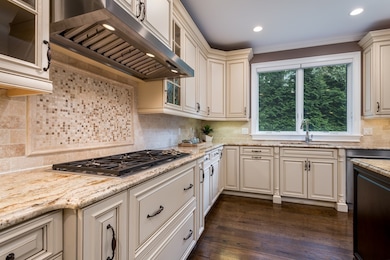
50 Redwood Rd Newton Center, MA 02459
Oak Hill NeighborhoodHighlights
- Wood Flooring
- Wine Refrigerator
- Forced Air Heating and Cooling System
- Memorial Spaulding Elementary School Rated A
- Patio
- Central Vacuum
About This Home
As of January 2020Stunning 2011 colonial home on tree-lined street in premier South Side neighborhood. Enter grand two story entry way, into warm and inviting formal living and dining rooms, and then to an open concept living space with family room and gourmet kitchen with high-end appliances, sparkling granite and oversized breakfast island. Second floor features luxurious master with walk-in closet and en-suite bath w/ soaking tub; second guest room with ensuite; laundry room with sink; another full bath plus two additional bedrooms including one with lofted ceilings. 3rd floor features another living space/den as well as a 5th bedroom and full bath. Throughout home find high ceilings, glistening dark hardwoods, recessed lighting, crown moldings, and central air. Finished basement, mudroom and 2-car garage. Backyard is a true oasis with a large patio & lush landscape for so much privacy. Fabulous location within minutes of schools, Newton Centre, the Street, many shops and restaurants, and more!
Home Details
Home Type
- Single Family
Est. Annual Taxes
- $26,500
Year Built
- Built in 2011
Lot Details
- Sprinkler System
- Property is zoned SR2
Parking
- 2 Car Garage
Interior Spaces
- Central Vacuum
- Wood Flooring
- Basement
Kitchen
- Built-In Oven
- Built-In Range
- Range Hood
- Dishwasher
- Wine Refrigerator
- Disposal
Laundry
- Dryer
- Washer
Outdoor Features
- Patio
Utilities
- Forced Air Heating and Cooling System
- Heating System Uses Gas
- Natural Gas Water Heater
Listing and Financial Details
- Assessor Parcel Number S:82 B:023 L:0026
Ownership History
Purchase Details
Home Financials for this Owner
Home Financials are based on the most recent Mortgage that was taken out on this home.Purchase Details
Home Financials for this Owner
Home Financials are based on the most recent Mortgage that was taken out on this home.Purchase Details
Home Financials for this Owner
Home Financials are based on the most recent Mortgage that was taken out on this home.Purchase Details
Home Financials for this Owner
Home Financials are based on the most recent Mortgage that was taken out on this home.Purchase Details
Home Financials for this Owner
Home Financials are based on the most recent Mortgage that was taken out on this home.Purchase Details
Home Financials for this Owner
Home Financials are based on the most recent Mortgage that was taken out on this home.Similar Homes in Newton Center, MA
Home Values in the Area
Average Home Value in this Area
Purchase History
| Date | Type | Sale Price | Title Company |
|---|---|---|---|
| Not Resolvable | $2,200,000 | None Available | |
| Not Resolvable | $1,925,000 | -- | |
| Not Resolvable | $1,580,000 | -- | |
| Deed | $680,000 | -- | |
| Deed | $380,000 | -- | |
| Deed | $365,000 | -- |
Mortgage History
| Date | Status | Loan Amount | Loan Type |
|---|---|---|---|
| Open | $1,320,000 | Purchase Money Mortgage | |
| Previous Owner | $1,500,000 | Unknown | |
| Previous Owner | $1,220,985 | Adjustable Rate Mortgage/ARM | |
| Previous Owner | $1,264,000 | Purchase Money Mortgage | |
| Previous Owner | $1,008,000 | Purchase Money Mortgage | |
| Previous Owner | $145,000 | Purchase Money Mortgage | |
| Previous Owner | $198,350 | No Value Available | |
| Previous Owner | $200,000 | Purchase Money Mortgage |
Property History
| Date | Event | Price | Change | Sq Ft Price |
|---|---|---|---|---|
| 01/31/2020 01/31/20 | Sold | $2,200,000 | -1.7% | $421 / Sq Ft |
| 12/04/2019 12/04/19 | Pending | -- | -- | -- |
| 10/08/2019 10/08/19 | Price Changed | $2,239,000 | -2.6% | $429 / Sq Ft |
| 09/04/2019 09/04/19 | For Sale | $2,299,000 | +19.4% | $440 / Sq Ft |
| 06/29/2016 06/29/16 | Sold | $1,925,000 | +4.1% | $342 / Sq Ft |
| 04/17/2016 04/17/16 | Pending | -- | -- | -- |
| 04/13/2016 04/13/16 | For Sale | $1,849,000 | +17.0% | $328 / Sq Ft |
| 03/02/2012 03/02/12 | Sold | $1,580,000 | -4.2% | $302 / Sq Ft |
| 01/12/2012 01/12/12 | Pending | -- | -- | -- |
| 12/13/2011 12/13/11 | For Sale | $1,649,900 | +4.4% | $316 / Sq Ft |
| 11/23/2011 11/23/11 | Off Market | $1,580,000 | -- | -- |
| 10/18/2011 10/18/11 | For Sale | $1,649,900 | -- | $316 / Sq Ft |
Tax History Compared to Growth
Tax History
| Year | Tax Paid | Tax Assessment Tax Assessment Total Assessment is a certain percentage of the fair market value that is determined by local assessors to be the total taxable value of land and additions on the property. | Land | Improvement |
|---|---|---|---|---|
| 2025 | $26,500 | $2,704,100 | $1,112,800 | $1,591,300 |
| 2024 | $25,623 | $2,625,300 | $1,080,400 | $1,544,900 |
| 2023 | $24,777 | $2,433,900 | $834,000 | $1,599,900 |
| 2022 | $23,708 | $2,253,600 | $772,200 | $1,481,400 |
| 2021 | $22,876 | $2,126,000 | $728,500 | $1,397,500 |
| 2020 | $22,195 | $2,126,000 | $728,500 | $1,397,500 |
| 2019 | $21,570 | $2,064,100 | $707,300 | $1,356,800 |
| 2018 | $20,896 | $1,931,200 | $643,400 | $1,287,800 |
| 2017 | $20,260 | $1,821,900 | $607,000 | $1,214,900 |
| 2016 | $19,377 | $1,702,700 | $567,300 | $1,135,400 |
| 2015 | $18,475 | $1,591,300 | $530,200 | $1,061,100 |
Agents Affiliated with this Home
-
Melanie Fleet

Seller's Agent in 2020
Melanie Fleet
Keller Williams Realty
(508) 439-3099
2 in this area
152 Total Sales
-
Xiaoyan Zhao

Buyer's Agent in 2020
Xiaoyan Zhao
Premier Realty Group
(857) 231-0316
1 in this area
7 Total Sales
-
Marsha Marchant

Seller's Agent in 2016
Marsha Marchant
Hammond Residential Real Estate
(617) 775-7105
20 Total Sales
-
Lexi Crivon

Buyer's Agent in 2016
Lexi Crivon
Coldwell Banker Realty - Brookline
(617) 877-3748
54 Total Sales
-
Kennedy Lynch Gold Team

Seller's Agent in 2012
Kennedy Lynch Gold Team
Hammond Residential Real Estate
(617) 699-3564
12 in this area
191 Total Sales
Map
Source: MLS Property Information Network (MLS PIN)
MLS Number: 72558654
APN: NEWT-000082-000023-000026
