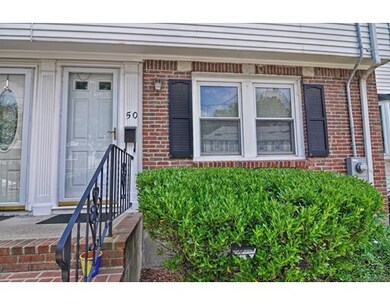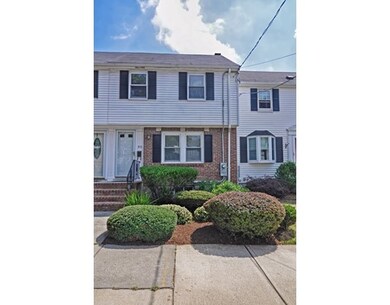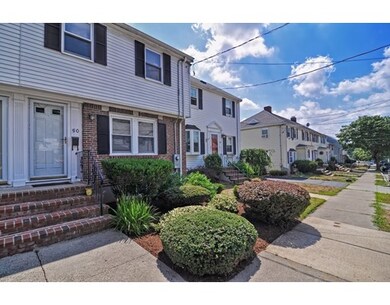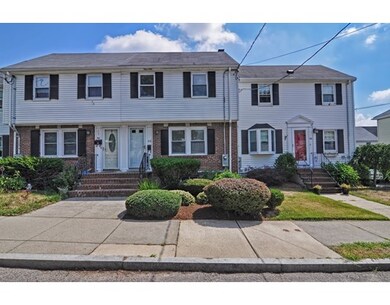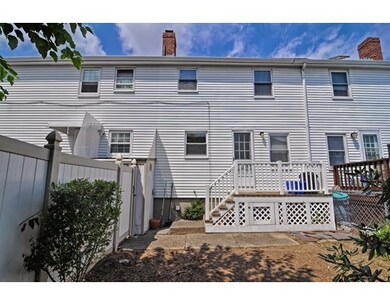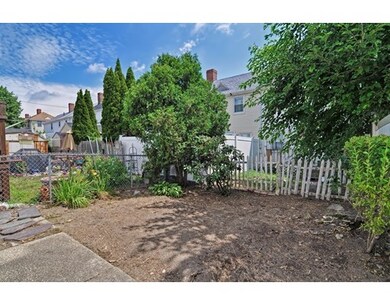
50 Regent Rd Malden, MA 02148
Bellrock NeighborhoodEstimated Value: $438,106 - $493,000
About This Home
As of October 2016Introducing 50 REGENT RD, located in Malden's premiere Bell Rock Neighborhood. Quiet elegance & a feeling of “home†greets one upon entering this well maintained kept home. Walking distance to Malden Center T, Bell Rock Park, shops & more. Pride of ownership. This attached single family home is on a quiet side street and features a bright open layout with functional living space great for entertaining. A few of the great features of this home include an eat in kitchen with gas cooking, beautiful hardwood floors, a private rear yard and large master bedroom with spacious closet. Additional features include a partially finished lower level, additional storage space in the basement, on street parking, gas heating and all appliances included in the sale. Excellent condo alternative. Versatile suburban location near idyllic surroundings. Close to Boston, great commuter location. The very popular Assembly Row & Station Landing shopping plazas nearby. Won't last!
Townhouse Details
Home Type
Townhome
Est. Annual Taxes
$45
Year Built
1940
Lot Details
0
Listing Details
- Lot Description: Level
- Property Type: Single Family
- Other Agent: 1.00
- Lead Paint: Unknown
- Special Features: None
- Property Sub Type: Townhouses
- Year Built: 1940
Interior Features
- Appliances: Range, Refrigerator, Freezer, Washer, Dryer
- Has Basement: Yes
- Number of Rooms: 5
- Amenities: Public Transportation, Shopping, Swimming Pool, Tennis Court, Park, Walk/Jog Trails, Golf Course, Medical Facility, Bike Path, Conservation Area, Highway Access, Private School, Public School, T-Station, University
- Electric: Circuit Breakers, 100 Amps
- Energy: Insulated Windows, Prog. Thermostat
- Flooring: Wood, Vinyl
- Interior Amenities: Cable Available
- Basement: Full, Partially Finished
- Bedroom 2: Second Floor, 9X9
- Bathroom #1: Second Floor, 6X5
- Kitchen: First Floor, 9X8
- Laundry Room: Basement
- Living Room: First Floor, 11X13
- Master Bedroom: Second Floor, 13X13
- Master Bedroom Description: Closet - Walk-in, Flooring - Hardwood
- Dining Room: First Floor, 9X9
Exterior Features
- Roof: Asphalt/Fiberglass Shingles
- Construction: Frame, Brick
- Exterior: Aluminum, Brick
- Exterior Features: Porch, Fenced Yard
- Foundation: Concrete Block
Garage/Parking
- Parking: On Street Permit
- Parking Spaces: 0
Utilities
- Heating: Forced Air, Gas
- Heat Zones: 1
- Hot Water: Natural Gas, Tank
- Utility Connections: for Gas Range, for Gas Oven, for Gas Dryer, Washer Hookup
- Sewer: City/Town Sewer
- Water: City/Town Water
Schools
- Elementary School: Supt
- Middle School: Malden Middle
- High School: Malden High
Lot Info
- Zoning: Res
Ownership History
Purchase Details
Home Financials for this Owner
Home Financials are based on the most recent Mortgage that was taken out on this home.Similar Homes in Malden, MA
Home Values in the Area
Average Home Value in this Area
Purchase History
| Date | Buyer | Sale Price | Title Company |
|---|---|---|---|
| Gabremicael Daniel B | $275,000 | -- |
Mortgage History
| Date | Status | Borrower | Loan Amount |
|---|---|---|---|
| Open | Gabremicael Daniel B | $206,250 |
Property History
| Date | Event | Price | Change | Sq Ft Price |
|---|---|---|---|---|
| 10/04/2016 10/04/16 | Sold | $275,000 | +5.8% | $332 / Sq Ft |
| 08/27/2016 08/27/16 | Pending | -- | -- | -- |
| 08/24/2016 08/24/16 | For Sale | $260,000 | 0.0% | $314 / Sq Ft |
| 08/11/2016 08/11/16 | Pending | -- | -- | -- |
| 08/02/2016 08/02/16 | For Sale | $260,000 | -- | $314 / Sq Ft |
Tax History Compared to Growth
Tax History
| Year | Tax Paid | Tax Assessment Tax Assessment Total Assessment is a certain percentage of the fair market value that is determined by local assessors to be the total taxable value of land and additions on the property. | Land | Improvement |
|---|---|---|---|---|
| 2025 | $45 | $400,100 | $247,400 | $152,700 |
| 2024 | $4,478 | $383,100 | $233,700 | $149,400 |
| 2023 | $4,281 | $351,200 | $213,100 | $138,100 |
| 2022 | $4,032 | $326,500 | $192,500 | $134,000 |
| 2021 | $3,739 | $304,200 | $171,800 | $132,400 |
| 2020 | $3,761 | $297,300 | $166,000 | $131,300 |
| 2019 | $3,623 | $273,000 | $158,100 | $114,900 |
| 2018 | $3,401 | $241,400 | $130,600 | $110,800 |
| 2017 | $3,523 | $248,600 | $125,400 | $123,200 |
| 2016 | $3,124 | $206,100 | $115,100 | $91,000 |
| 2015 | $3,037 | $193,100 | $109,600 | $83,500 |
| 2014 | $3,017 | $187,400 | $99,700 | $87,700 |
Agents Affiliated with this Home
-
David Ladner

Seller's Agent in 2016
David Ladner
RE/MAX
296 Total Sales
Map
Source: MLS Property Information Network (MLS PIN)
MLS Number: 72047223
APN: MALD-000069-000323-000314
- 49 Woodville St
- 50 Floyd St Unit 7
- 50 Floyd St Unit 4
- 120 Wyllis Ave Unit 102
- 120 Wyllis Ave Unit 223
- 38 Pearl St Unit 2
- 17 Howard St
- 7 Acorn St Unit 2
- 57 Belmont St Unit 57
- 94-100 Tremont St
- 103 Newman Rd Unit 5
- 14 Trunfio Ln
- 227 Hancock St Unit 2
- 37 Boston St
- 72 Ashland St Unit 107
- 10 Swan St
- 175 Hancock St
- 48 Tappan St
- 48 Cleveland Ave
- 90 Swan St

