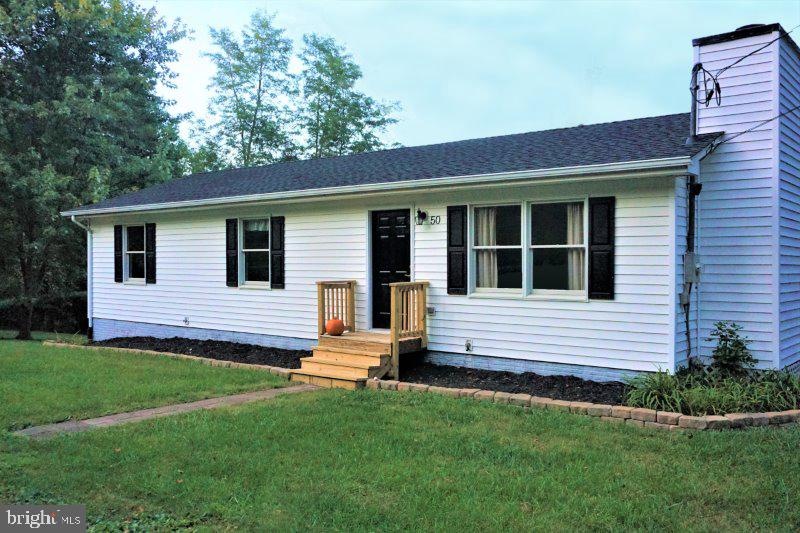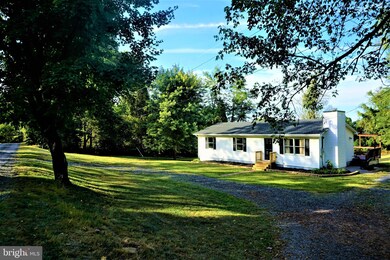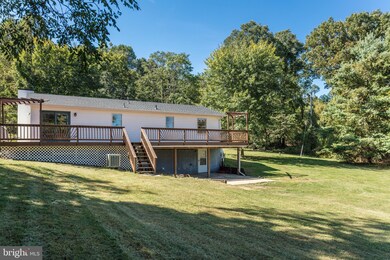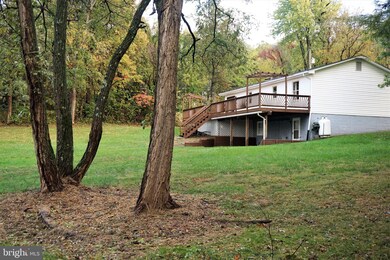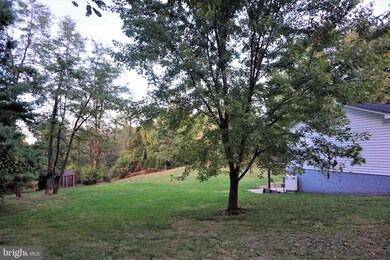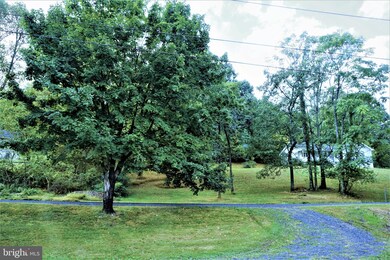
50 Remount View Rd Front Royal, VA 22630
Highlights
- 1.14 Acre Lot
- Traditional Floor Plan
- Backs to Trees or Woods
- Deck
- Rambler Architecture
- Wood Flooring
About This Home
As of March 2025Lovingly maintained, comfortable, easy-access home, on a quiet cul-de-sac, close to I-66 and I-81. Live worry-free knowing the essentials are covered -- a brand new architectural roof (lifetime guarantee), new shutters, new well pump, propane heat backup, and wood burning fireplace! Paved/Maintained roadways to the house. No steep slopes! To relax, you re near the 4H Center and Appalachian Trail. Winter views of Smithsonian Conservation Center's endangered animals on the hillside from your kitchen window and backyard, from an expansive, relaxing, private deck. For the daily essentials, you'll have a large eat-in kitchen for the family, a ramped, large shed for your workbench and equipment storage, and a large, basement laundry room with view to the back covered patio. A walk-in entrance to laundry room allows for mud-room cleaning before entering your main living areas. Good cell phone coverage, high speed internet and satellite/cable services. Riding mower to convey!
Last Agent to Sell the Property
RE/MAX Gateway License #WVS210301680 Listed on: 10/02/2019

Home Details
Home Type
- Single Family
Est. Annual Taxes
- $1,600
Year Built
- Built in 1986
Lot Details
- 1.14 Acre Lot
- No Through Street
- Level Lot
- Backs to Trees or Woods
- Back and Front Yard
- Property is in very good condition
HOA Fees
- $25 Monthly HOA Fees
Home Design
- Rambler Architecture
- Slab Foundation
- Architectural Shingle Roof
- Vinyl Siding
- Concrete Perimeter Foundation
Interior Spaces
- Property has 2 Levels
- Traditional Floor Plan
- Chair Railings
- Ceiling Fan
- Wood Burning Fireplace
- Heatilator
- Fireplace With Glass Doors
- Window Treatments
- Family Room
- Living Room
- Combination Kitchen and Dining Room
- Den
- Bonus Room
Kitchen
- Breakfast Area or Nook
- Eat-In Kitchen
- Electric Oven or Range
- Ice Maker
- Dishwasher
Flooring
- Wood
- Carpet
- Vinyl
Bedrooms and Bathrooms
- 3 Main Level Bedrooms
- En-Suite Primary Bedroom
- En-Suite Bathroom
- 2 Full Bathrooms
- Bathtub with Shower
Laundry
- Dryer
- Washer
Finished Basement
- Walk-Out Basement
- Basement Fills Entire Space Under The House
- Connecting Stairway
- Rear Basement Entry
- Laundry in Basement
Parking
- Gravel Driveway
- Off-Street Parking
Outdoor Features
- Deck
- Patio
- Outbuilding
Utilities
- Central Air
- Heat Pump System
- Back Up Gas Heat Pump System
- Heating System Powered By Owned Propane
- Vented Exhaust Fan
- Electric Water Heater
- On Site Septic
Community Details
- Association fees include snow removal
- Lake Front Royal Subdivision
Listing and Financial Details
- Tax Lot 28
- Assessor Parcel Number 39C D 28
Ownership History
Purchase Details
Home Financials for this Owner
Home Financials are based on the most recent Mortgage that was taken out on this home.Purchase Details
Home Financials for this Owner
Home Financials are based on the most recent Mortgage that was taken out on this home.Purchase Details
Home Financials for this Owner
Home Financials are based on the most recent Mortgage that was taken out on this home.Purchase Details
Home Financials for this Owner
Home Financials are based on the most recent Mortgage that was taken out on this home.Similar Homes in Front Royal, VA
Home Values in the Area
Average Home Value in this Area
Purchase History
| Date | Type | Sale Price | Title Company |
|---|---|---|---|
| Warranty Deed | $407,000 | Ekko Title | |
| Warranty Deed | $363,000 | Stewart Title Guaranty Company | |
| Deed | $237,000 | Commonwealth Land Ttl Ins Co | |
| Deed | $265,000 | -- |
Mortgage History
| Date | Status | Loan Amount | Loan Type |
|---|---|---|---|
| Open | $392,449 | VA | |
| Previous Owner | $371,349 | VA | |
| Previous Owner | $239,393 | New Conventional | |
| Previous Owner | $265,000 | New Conventional |
Property History
| Date | Event | Price | Change | Sq Ft Price |
|---|---|---|---|---|
| 03/11/2025 03/11/25 | Sold | $407,000 | 0.0% | $177 / Sq Ft |
| 01/03/2025 01/03/25 | For Sale | $407,000 | +12.1% | $177 / Sq Ft |
| 06/24/2022 06/24/22 | Sold | $363,000 | +3.7% | $158 / Sq Ft |
| 05/26/2022 05/26/22 | Pending | -- | -- | -- |
| 05/25/2022 05/25/22 | For Sale | $350,000 | 0.0% | $152 / Sq Ft |
| 05/18/2022 05/18/22 | Pending | -- | -- | -- |
| 05/11/2022 05/11/22 | For Sale | $350,000 | +47.7% | $152 / Sq Ft |
| 01/15/2020 01/15/20 | Sold | $237,000 | 0.0% | $103 / Sq Ft |
| 12/05/2019 12/05/19 | Pending | -- | -- | -- |
| 10/15/2019 10/15/19 | Price Changed | $237,000 | -3.3% | $103 / Sq Ft |
| 10/02/2019 10/02/19 | For Sale | $245,000 | -- | $106 / Sq Ft |
Tax History Compared to Growth
Tax History
| Year | Tax Paid | Tax Assessment Tax Assessment Total Assessment is a certain percentage of the fair market value that is determined by local assessors to be the total taxable value of land and additions on the property. | Land | Improvement |
|---|---|---|---|---|
| 2025 | $1,676 | $316,300 | $46,000 | $270,300 |
| 2024 | $1,676 | $316,300 | $46,000 | $270,300 |
| 2023 | $1,550 | $316,300 | $46,000 | $270,300 |
| 2022 | $1,227 | $187,300 | $40,000 | $147,300 |
| 2021 | $1,645 | $187,300 | $40,000 | $147,300 |
| 2020 | $1,227 | $187,300 | $40,000 | $147,300 |
| 2019 | $1,227 | $187,300 | $40,000 | $147,300 |
| 2018 | $1,137 | $172,200 | $40,000 | $132,200 |
| 2017 | $1,119 | $172,200 | $40,000 | $132,200 |
| 2016 | $1,293 | $172,200 | $40,000 | $132,200 |
| 2015 | -- | $172,200 | $40,000 | $132,200 |
| 2014 | -- | $162,000 | $35,000 | $127,000 |
Agents Affiliated with this Home
-
Kris Heitman

Seller's Agent in 2025
Kris Heitman
Pathfinder Properties, LLC
(540) 479-7275
2 in this area
96 Total Sales
-
jose reanos
j
Seller's Agent in 2022
jose reanos
Fathom Realty
(703) 505-0241
2 in this area
66 Total Sales
-
christie Jones

Seller's Agent in 2020
christie Jones
RE/MAX
(571) 921-2032
2 in this area
32 Total Sales
-
Wanda Himes

Buyer's Agent in 2020
Wanda Himes
The Himes Group, LLC
(540) 622-4368
28 in this area
101 Total Sales
Map
Source: Bright MLS
MLS Number: VAWR138264
APN: 39C-D-28
- 930 Mountain Heights Rd
- 180 Oak Heights Rd
- 958 Highridge Rd
- 453 Mountain Heights Rd
- 00 Hickory Tree Rd
- 0 Walnut Tree Ct Rd
- 275 Mountain Heights Rd
- 175 Mountain Heights Rd
- 14 Summit Point Dr
- 47 Snowbird Ct
- Lots 1-2 Blackbird Way
- Lot 106 Bluebird Way
- Lot 85-86 Oriole Ct
- Lots 83-84 Oriole Ct
- 37 and 41 Headwaters Rd
- 4611 Remount Rd
- 00 Forest Dr
- 0 Forest Dr
- 130 Highland Way
- 115 Chester Gap Rd
