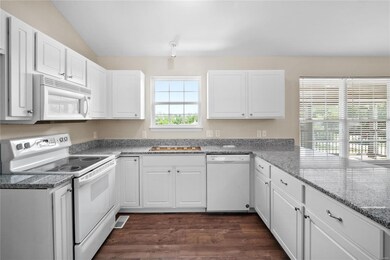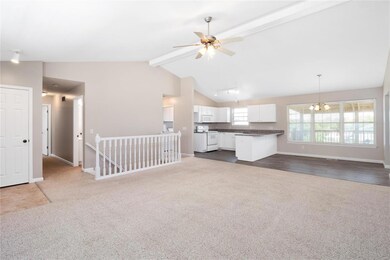
50 Robin Hood Dr Troy, MO 63379
Troy MO NeighborhoodEstimated Value: $318,647 - $344,000
Highlights
- Primary Bedroom Suite
- Covered Deck
- Cathedral Ceiling
- Open Floorplan
- Ranch Style House
- Bonus Room
About This Home
As of July 2021Welcome home to 50 Robin Hood Dr. While driving up you will be impressed by this beautiful 1990SF, 3 car garage ranch. The garage is oversized with a work area which is a great upgrade. The landscaped corner lot. covered front porch, and an additional covered deck in the rear of the home will be your first indication that this home has so much to offer before even walking in the front door. The large entry foyer leads to the open floor plan, updated kitchen featuring white cabinets, brand new granite countertops, sink & appliances stay. It also offers a master suite with a walk-in closet and a private bath. There are two other large bedrooms and a full bath on the other side of the great room. Everyone has the space they need to relax. The large main floor laundry is an added bonus. The walkout basement leads to the patio for added outdoor space. Fresh paint, some new faucets, flooring, and lighting, all add to its clean move-in ready appearance. Don't Delay, it won't last long
Home Details
Home Type
- Single Family
Est. Annual Taxes
- $2,506
Year Built
- Built in 2005 | Remodeled
Lot Details
- 0.34 Acre Lot
- Corner Lot
- Level Lot
Parking
- 3 Car Attached Garage
- Garage Door Opener
- Off-Street Parking
Home Design
- Ranch Style House
- Traditional Architecture
- Brick Veneer
- Poured Concrete
- Vinyl Siding
Interior Spaces
- 1,990 Sq Ft Home
- Open Floorplan
- Cathedral Ceiling
- Ceiling Fan
- Insulated Windows
- Tilt-In Windows
- Sliding Doors
- Six Panel Doors
- Entrance Foyer
- Great Room
- Formal Dining Room
- Bonus Room
- Partially Carpeted
Kitchen
- Electric Oven or Range
- Microwave
- Dishwasher
- Granite Countertops
- Built-In or Custom Kitchen Cabinets
- Disposal
Bedrooms and Bathrooms
- 3 Main Level Bedrooms
- Primary Bedroom Suite
- Split Bedroom Floorplan
- Walk-In Closet
- 2 Full Bathrooms
- Easy To Use Faucet Levers
- Dual Vanity Sinks in Primary Bathroom
- Shower Only
Laundry
- Laundry on main level
- Dryer
- Washer
Unfinished Basement
- Walk-Out Basement
- Basement Fills Entire Space Under The House
- Sump Pump
Home Security
- Storm Windows
- Storm Doors
- Fire and Smoke Detector
Outdoor Features
- Covered Deck
- Patio
Schools
- Lincoln Elem. Elementary School
- Troy South Middle School
- Troy Buchanan High School
Utilities
- Forced Air Heating and Cooling System
- Electric Water Heater
- Water Softener is Owned
- High Speed Internet
Listing and Financial Details
- Assessor Parcel Number 157035003004192000
Ownership History
Purchase Details
Home Financials for this Owner
Home Financials are based on the most recent Mortgage that was taken out on this home.Purchase Details
Home Financials for this Owner
Home Financials are based on the most recent Mortgage that was taken out on this home.Similar Homes in Troy, MO
Home Values in the Area
Average Home Value in this Area
Purchase History
| Date | Buyer | Sale Price | Title Company |
|---|---|---|---|
| Wilson Keith John | -- | Title Partners Agency Llc | |
| Hanshew Kent W | -- | None Available |
Mortgage History
| Date | Status | Borrower | Loan Amount |
|---|---|---|---|
| Open | Wilson Keith John | $241,200 | |
| Previous Owner | Hanshew Kent W | $106,000 | |
| Previous Owner | Hanshew Kent W | $114,500 | |
| Previous Owner | Hanshew Kent W | $30,649 | |
| Previous Owner | Hanshew Kent W | $130,000 |
Property History
| Date | Event | Price | Change | Sq Ft Price |
|---|---|---|---|---|
| 07/15/2021 07/15/21 | Sold | -- | -- | -- |
| 06/17/2021 06/17/21 | Pending | -- | -- | -- |
| 06/15/2021 06/15/21 | For Sale | $254,900 | -- | $128 / Sq Ft |
Tax History Compared to Growth
Tax History
| Year | Tax Paid | Tax Assessment Tax Assessment Total Assessment is a certain percentage of the fair market value that is determined by local assessors to be the total taxable value of land and additions on the property. | Land | Improvement |
|---|---|---|---|---|
| 2024 | $2,506 | $39,135 | $3,903 | $35,232 |
| 2023 | $2,490 | $39,134 | $3,903 | $35,232 |
| 2022 | $2,373 | $37,115 | $3,903 | $33,212 |
| 2021 | $2,390 | $195,730 | $0 | $0 |
| 2020 | $2,102 | $171,790 | $0 | $0 |
| 2019 | $2,104 | $171,790 | $0 | $0 |
| 2018 | $2,149 | $32,943 | $0 | $0 |
| 2017 | $2,122 | $32,432 | $0 | $0 |
| 2016 | $1,851 | $27,539 | $0 | $0 |
| 2015 | $1,855 | $27,539 | $0 | $0 |
| 2014 | $1,869 | $27,681 | $0 | $0 |
| 2013 | -- | $27,681 | $0 | $0 |
Agents Affiliated with this Home
-
Elizabeth Beckett

Seller's Agent in 2021
Elizabeth Beckett
EXP Realty, LLC
(636) 262-0352
3 in this area
92 Total Sales
-
Jeremy Schneider

Buyer's Agent in 2021
Jeremy Schneider
SCHNEIDER Real Estate
(314) 922-5295
5 in this area
360 Total Sales
Map
Source: MARIS MLS
MLS Number: MIS21028449
APN: 157035003004192000
- 7 Robin Hood Dr
- 70 Kings Way Dr
- 330 Gardenia Dr
- 1 Barkley @ Summit at Park Hills
- 1 Hartford @ Summit Park Hills
- 1 Stockton @ Summit Park Hills
- 283 Shellbark Dr
- 1 Rockport @ Summit at Park Hill
- 6409 Bobeen Ln
- 1 Westbrook @ Summit Park Hills
- 1 Rochester @ Summit Park Hills
- 2230 Central Park Dr
- 1 Savoy @ Summit at Park Hills
- 301 Trojan Cir
- 1045 Magnolia Ct
- 822 Trojan Cir
- 1214 Hawthorn Ct
- 209 Alden St
- 108 Juanita St
- 915 Countryside Dr
- 50 Robin Hood Dr
- 42 Robin Hood Dr
- 56 Robin Hood Dr
- 51 Robin Hood Dr
- 53 Robin Hood Dr
- 40 Robin Hood Dr
- 55 Robin Hood Dr
- 43 Robin Hood Dr
- 64 Robin Hood Dr
- 41 Robin Hood Dr
- 38 Robin Hood Dr
- 57 Robin Hood Dr
- 39 Robin Hood Dr
- 63 Robin Hood Dr
- 36 Robin Hood Dr
- 61 Robin Hood Dr
- 65 Robin Hood Dr
- 59 Robin Hood Dr
- 37 Robin Hood Dr
- 34 Robin Hood Dr






