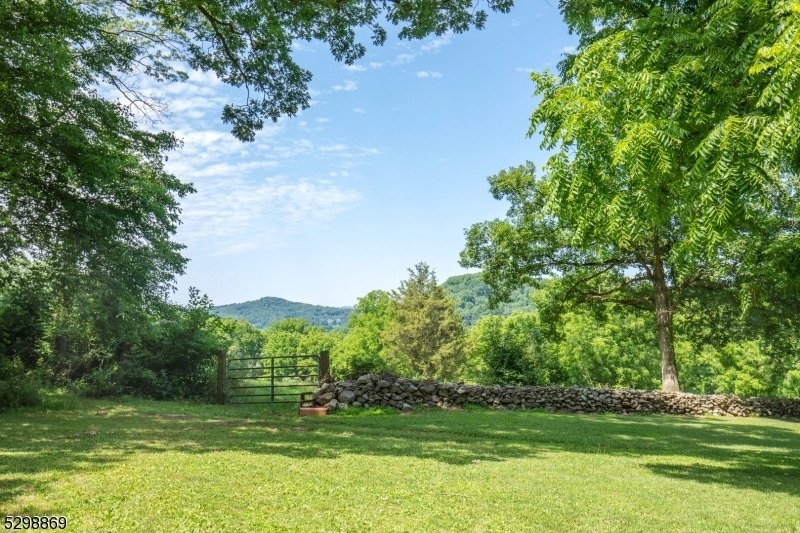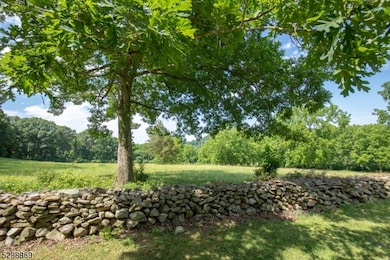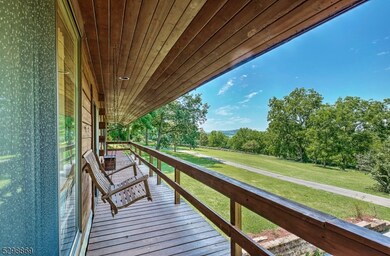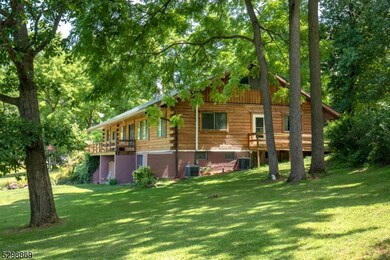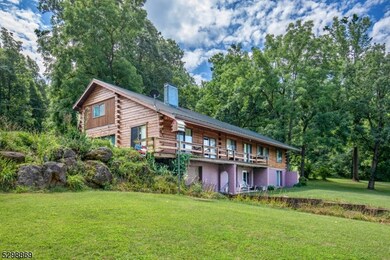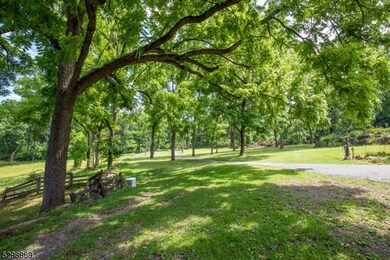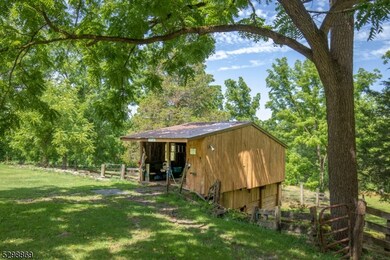50 Route 639 Pohatcong Twp., NJ 08804
Estimated payment $9,061/month
Highlights
- Barn or Stable
- 82.3 Acre Lot
- Deck
- Custom Home
- Mountain View
- Pond
About This Home
Spectacular views and endless opportunities are available on this 82+ acre preserved farm. Possible ability to build a second house on the 5 acre lot - buyer to perform due diligence. The custom built home is sited to capture sweeping views of the valley and mountains, wonderful sunsets and also and provides approx 5000 sq ft of living space. Extensive custom cabinetry and woodwork throughout the house. Extended living can be accommodated in the main house, or build another home on a spectacular 4+acre lot with views which is included in the parcel. And there is more, the barn/workshop located on Rt 639 has a non severable business exception. Due diligence to be performed by the buyer. Perfect for a agricultural venue business. Rolling fields adorned with stone walls defining each field and woodlands ready to be harvested offer further opportunities. If you have horses, this property can accommodate any discipline. The current owner has forged riding trails throughout the property and there is level land for stables and arenas to be built. Currently there are run in sheds for the horses. This is truly a special property for those desiring privacy and country living, while living 5 miles from Rt 78 and its' conveniences. Some furniture possibly available. Property sold strictly as-is.
Listing Agent
TURPIN REAL ESTATE, INC. Brokerage Phone: 908-310-8800 Listed on: 07/10/2024
Home Details
Home Type
- Single Family
Est. Annual Taxes
- $20,854
Year Built
- Built in 1986
Lot Details
- 82.3 Acre Lot
- Open Lot
- Wooded Lot
Parking
- 3 Car Attached Garage
- Circular Driveway
- Gravel Driveway
Home Design
- Custom Home
- Metal Roof
- Wood Siding
- Tile
Interior Spaces
- Dining Room with Fireplace
- Formal Dining Room
- Mountain Views
- Basement Fills Entire Space Under The House
Kitchen
- Eat-In Country Kitchen
- Electric Oven or Range
- Dishwasher
Flooring
- Wood
- Wall to Wall Carpet
- Vinyl
Bedrooms and Bathrooms
- 3 Bedrooms
- Primary bedroom located on second floor
- En-Suite Primary Bedroom
- Walk-In Closet
- 3 Full Bathrooms
- Separate Shower
Laundry
- Dryer
- Washer
Home Security
- Carbon Monoxide Detectors
- Fire and Smoke Detector
Outdoor Features
- Pond
- Deck
- Separate Outdoor Workshop
- Outbuilding
Schools
- Pohatcong Elementary And Middle School
Horse Facilities and Amenities
- Barn or Stable
Utilities
- Zoned Heating and Cooling
- One Cooling System Mounted To A Wall/Window
- Heating System Uses Oil Above Ground
- Well
- Septic System
Listing and Financial Details
- Assessor Parcel Number 3020-00105-0000-00002-0000-Q0055
Map
Home Values in the Area
Average Home Value in this Area
Property History
| Date | Event | Price | List to Sale | Price per Sq Ft |
|---|---|---|---|---|
| 10/20/2025 10/20/25 | Pending | -- | -- | -- |
| 04/29/2025 04/29/25 | Price Changed | $1,399,000 | -6.7% | -- |
| 12/06/2024 12/06/24 | For Sale | $1,499,000 | 0.0% | -- |
| 09/30/2024 09/30/24 | Pending | -- | -- | -- |
| 08/27/2024 08/27/24 | Price Changed | $1,499,000 | -6.3% | -- |
| 07/10/2024 07/10/24 | For Sale | $1,600,000 | -- | -- |
Source: Garden State MLS
MLS Number: 3912341
- 80-84 County Road 519
- 80 Route 519
- 0 Mellicks Woods Rd
- 177 County Road 519
- 101 Parker Rd
- 400 Bradford Ln
- 402 Parker Rd
- 1422 Springtown Rd
- 705 Warren Glen Rd
- 3 Winding Way
- 1140 East Blvd
- 1508 West Ave
- 333 Greens Ridge Rd
- 814 Sigsbee Ave
- 507 Ohio Ave
- 904 Sampson Ave
- 760 High St
- 418 Liggett Blvd
- 288 Bellis Rd
- 1 Woodland Terrace
