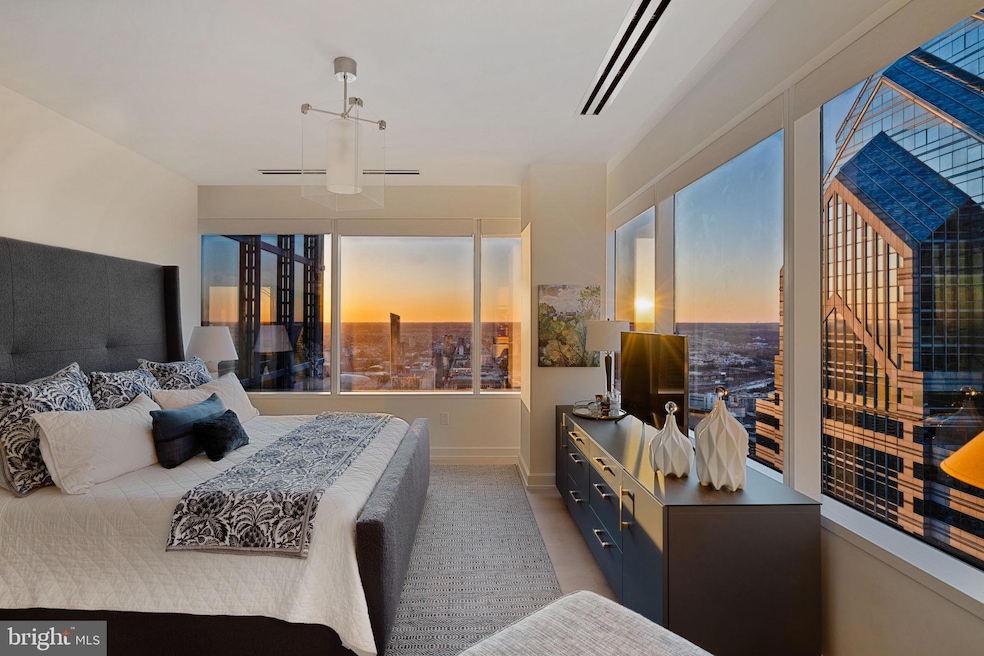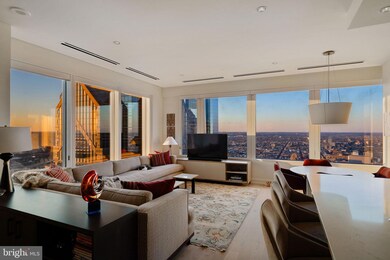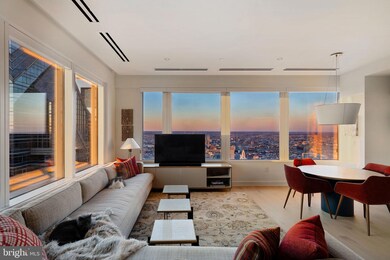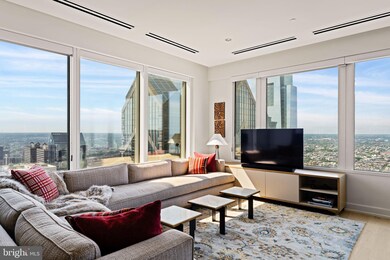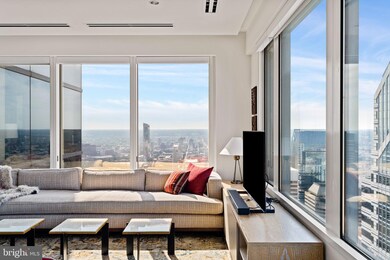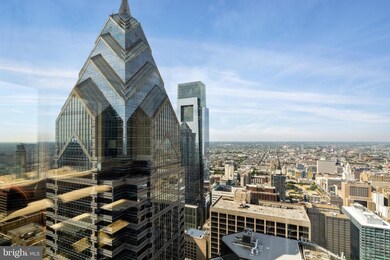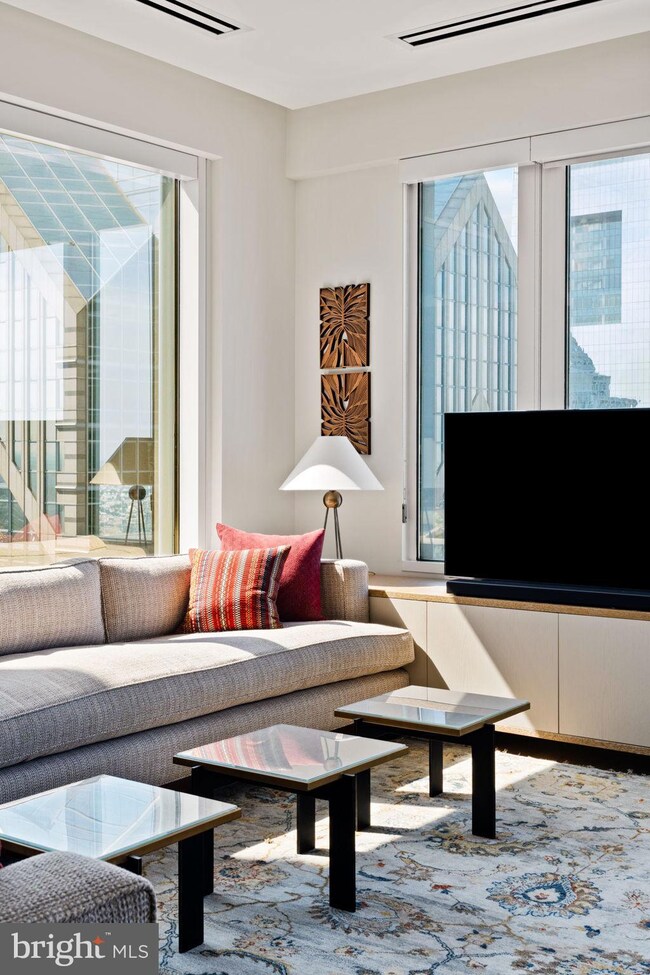
The Residences at Two Liberty Place 50 S 16th St Unit 4904 Philadelphia, PA 19102
Center City West NeighborhoodHighlights
- Concierge
- 3-minute walk to 15Th Street
- Transportation Service
- Fitness Center
- 24-Hour Security
- 3-minute walk to John F. Collins Park
About This Home
As of November 2024Welcome to the Residences at Two Liberty Unit 4904! Live in this gorgeous large corner unit where Luxury living has reached new heights in Philadelphia.
Five-star amenities and concierge services are yours the minute you arrive. Enter the private resident's lobby with door staff and concierge, at your service 24/7. Elevators with fobbed access provide entrance to your floor in addition to the amenities level. Unit 4904 is a corner TWO BEDROOM + DEN, TWO FULL BATHROOMS and ONE POWDER ROOM residence with north and west facing (sunset) views. The home features a contemporary plan with NEW hardwood floors throughout, walls of windows, and an open living room, dining room and kitchen which offers spectacular views of the city. The finishes are of the highest grades including a gourmet kitchen with NEW quartz countertops, a new induction cook top and NEW glass backsplash, Snaidero cabinetry and built-in stainless Miele appliances and a Sub-zero refrigerator. Master bedroom suite includes a luxurious marble bath w/ glass enclosed shower and separate tub, dual vanities, and a generous walk-in closet w/ built-in organization. Second bedroom has en- suite bath and additional walk in closet. The laundry room has further storage and high efficiency stacked washer and dryer.
With the finest amenities, there is access to a 24hr fitness center/spa with an endless pool, steam showers, sauna, yoga studio and massage rooms. There is a business center with a board room, media, and billiard room, and a chauffeured Mercedes town car. BONUS is that the unit also comes with a storage locker located on the 42nd floor. The Seller is offering ONE YEAR OF PRE-PAID VALET PARKING in the building's garage. Two Liberty is in the heart of Center City and is surrounded by the best shops and restaurants with access to Rittenhouse Square, Dilworth Park, and the Benjamin Franklin Parkway with world-class museums. This residence has 2 years remaining on the tax abatement
Property Details
Home Type
- Condominium
Est. Annual Taxes
- $6,592
Year Built
- Built in 2016 | Remodeled in 2021
Lot Details
- Sprinkler System
- Property is in excellent condition
HOA Fees
- $2,102 Monthly HOA Fees
Parking
- Assigned Parking Garage Space
- Lighted Parking
- On-Site Parking for Rent
- Parking Fee
- Secure Parking
Home Design
- Masonry
Interior Spaces
- 1,522 Sq Ft Home
- Property has 1 Level
- Open Floorplan
- Built-In Features
- Window Treatments
- Dining Area
- Engineered Wood Flooring
- Exterior Cameras
Kitchen
- Eat-In Gourmet Kitchen
- Breakfast Area or Nook
- Cooktop<<rangeHoodToken>>
- <<builtInMicrowave>>
- Dishwasher
- Stainless Steel Appliances
- Kitchen Island
- Upgraded Countertops
- Disposal
Bedrooms and Bathrooms
- 3 Main Level Bedrooms
- En-Suite Bathroom
- Walk-In Closet
Laundry
- Electric Dryer
- Washer
Eco-Friendly Details
- Energy-Efficient Appliances
Utilities
- Forced Air Heating and Cooling System
- Electric Water Heater
- Cable TV Available
Listing and Financial Details
- Tax Lot 512
- Assessor Parcel Number 888092240
Community Details
Overview
- $4,204 Capital Contribution Fee
- Association fees include management, pool(s), reserve funds, snow removal, trash, water, sewer
- $368 Other Monthly Fees
- High-Rise Condominium
- Rittenhouse Square Subdivision
Amenities
- Concierge
- Doorman
- Transportation Service
- Billiard Room
- Community Center
- Meeting Room
- Party Room
- Community Storage Space
- 6 Elevators
Recreation
Pet Policy
- Pets allowed on a case-by-case basis
- Pet Size Limit
Security
- 24-Hour Security
- Front Desk in Lobby
- Resident Manager or Management On Site
Ownership History
Purchase Details
Home Financials for this Owner
Home Financials are based on the most recent Mortgage that was taken out on this home.Purchase Details
Home Financials for this Owner
Home Financials are based on the most recent Mortgage that was taken out on this home.Purchase Details
Home Financials for this Owner
Home Financials are based on the most recent Mortgage that was taken out on this home.Similar Homes in Philadelphia, PA
Home Values in the Area
Average Home Value in this Area
Purchase History
| Date | Type | Sale Price | Title Company |
|---|---|---|---|
| Deed | $975,000 | None Listed On Document | |
| Deed | $975,000 | None Listed On Document | |
| Deed | $1,300,000 | Title Services | |
| Deed | $1,130,160 | None Available |
Mortgage History
| Date | Status | Loan Amount | Loan Type |
|---|---|---|---|
| Previous Owner | $904,128 | New Conventional |
Property History
| Date | Event | Price | Change | Sq Ft Price |
|---|---|---|---|---|
| 11/19/2024 11/19/24 | Sold | $975,000 | -2.0% | $641 / Sq Ft |
| 10/28/2024 10/28/24 | Pending | -- | -- | -- |
| 09/29/2024 09/29/24 | Price Changed | $995,000 | -2.9% | $654 / Sq Ft |
| 07/03/2024 07/03/24 | For Sale | $1,025,000 | -21.2% | $673 / Sq Ft |
| 07/20/2018 07/20/18 | Sold | $1,300,000 | -3.3% | $854 / Sq Ft |
| 06/11/2018 06/11/18 | Pending | -- | -- | -- |
| 05/30/2018 05/30/18 | Price Changed | $1,345,000 | -2.9% | $884 / Sq Ft |
| 04/27/2018 04/27/18 | For Sale | $1,385,000 | +22.5% | $910 / Sq Ft |
| 04/22/2016 04/22/16 | Sold | $1,130,160 | -0.4% | $743 / Sq Ft |
| 02/18/2016 02/18/16 | For Sale | $1,135,000 | -- | $746 / Sq Ft |
Tax History Compared to Growth
Tax History
| Year | Tax Paid | Tax Assessment Tax Assessment Total Assessment is a certain percentage of the fair market value that is determined by local assessors to be the total taxable value of land and additions on the property. | Land | Improvement |
|---|---|---|---|---|
| 2025 | $6,593 | $1,110,000 | $110,900 | $999,100 |
| 2024 | $6,593 | $1,110,000 | $110,900 | $999,100 |
| 2023 | $6,593 | $1,047,200 | $104,700 | $942,500 |
| 2022 | $7,535 | $470,966 | $104,700 | $366,266 |
| 2021 | $7,535 | $0 | $0 | $0 |
| 2020 | $7,535 | $0 | $0 | $0 |
| 2019 | $7,535 | $0 | $0 | $0 |
| 2018 | $6,850 | $0 | $0 | $0 |
| 2017 | $6,850 | $0 | $0 | $0 |
| 2016 | $7,846 | $0 | $0 | $0 |
| 2015 | $23,504 | $0 | $0 | $0 |
| 2014 | -- | $1,754,000 | $31,900 | $1,722,100 |
| 2012 | -- | $99,360 | $19,872 | $79,488 |
Agents Affiliated with this Home
-
Kristen Foote

Seller's Agent in 2024
Kristen Foote
Compass RE
(215) 767-0754
16 in this area
77 Total Sales
-
Sean Kaplan

Buyer's Agent in 2024
Sean Kaplan
Compass RE
(215) 888-4898
2 in this area
122 Total Sales
-
Michael Fabrizio

Seller's Agent in 2018
Michael Fabrizio
RE/MAX
(609) 221-7123
61 in this area
117 Total Sales
-
Frank Altamuro

Buyer's Agent in 2018
Frank Altamuro
Coldwell Banker Realty
(215) 495-2348
278 Total Sales
-
L
Seller's Agent in 2016
LAURA CAMPBELL
Dranoff Properties Realty Inc
About The Residences at Two Liberty Place
Map
Source: Bright MLS
MLS Number: PAPH2372348
APN: 888092240
- 50 S 16th St Unit 5101
- 50 S 16th St Unit 4507
- 50 S 16th St Unit 5504
- 50 S 16th St Unit 5401
- 50 S 16th St Unit 5602
- 50 S 16th St Unit 4210
- 50 S 16th St Unit 5306
- 50 S 16th St Unit 4501
- 50 S 16th St Unit 4208
- 50 S 16th St Unit 5106
- 50 S 16th St Unit 5102
- 50 S 16th St Unit 4604
- 50 S 16th St Unit 4410
- 50 S 16th St Unit 4204
- 1606 Chestnut St Unit 4
- 1606 Chestnut St Unit 3
- 1500 Chestnut St Unit 8I
- 1500 Chestnut St Unit 8C
- 1500 Chestnut St Unit 19F
- 1500 Chestnut St Unit 17B
