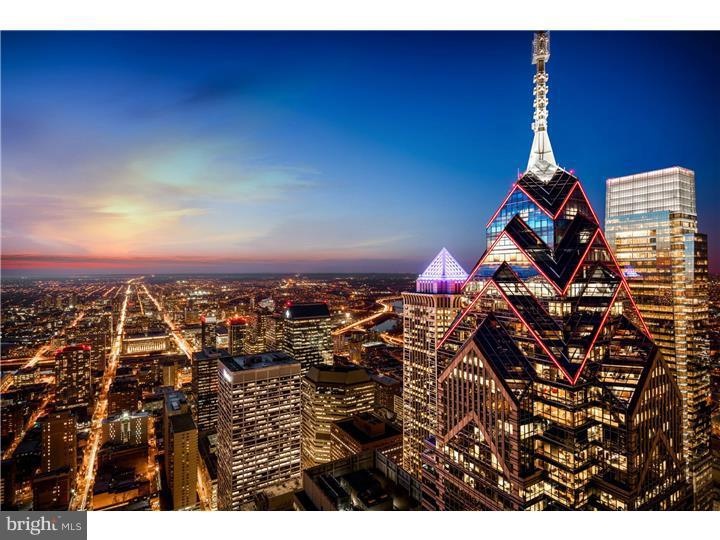
The Residences at Two Liberty Place 50 S 16th St Unit 5102 Philadelphia, PA 19102
Center City West NeighborhoodHighlights
- Newly Remodeled
- 3-minute walk to 15Th Street
- Living Room
- Contemporary Architecture
- Community Pool
- 3-minute walk to John F. Collins Park
About This Home
As of May 2019None
Last Agent to Sell the Property
Virginia Jarden
Toll Brothers Listed on: 05/09/2016
Last Buyer's Agent
Virginia Jarden
Toll Brothers Listed on: 05/09/2016
Property Details
Home Type
- Condominium
Est. Annual Taxes
- $5,543
Year Built
- Built in 1990 | Newly Remodeled
HOA Fees
- $1,129 Monthly HOA Fees
Home Design
- Contemporary Architecture
Interior Spaces
- 1,140 Sq Ft Home
- Living Room
- Dining Area
- Laundry on main level
Bedrooms and Bathrooms
- 2 Bedrooms
- En-Suite Primary Bedroom
- 2 Full Bathrooms
Utilities
- Forced Air Heating and Cooling System
- Heating System Uses Gas
Listing and Financial Details
- Tax Lot 522
- Assessor Parcel Number 888092260
Community Details
Overview
- Association fees include pool(s)
- $2,258 Other One-Time Fees
- Rittenhouse Square Subdivision
Recreation
Ownership History
Purchase Details
Home Financials for this Owner
Home Financials are based on the most recent Mortgage that was taken out on this home.Purchase Details
Home Financials for this Owner
Home Financials are based on the most recent Mortgage that was taken out on this home.Similar Homes in Philadelphia, PA
Home Values in the Area
Average Home Value in this Area
Purchase History
| Date | Type | Sale Price | Title Company |
|---|---|---|---|
| Deed | $930,000 | None Available | |
| Deed | $835,000 | None Available |
Mortgage History
| Date | Status | Loan Amount | Loan Type |
|---|---|---|---|
| Open | $175,000 | Purchase Money Mortgage |
Property History
| Date | Event | Price | Change | Sq Ft Price |
|---|---|---|---|---|
| 06/10/2025 06/10/25 | Price Changed | $725,000 | -3.2% | $636 / Sq Ft |
| 05/27/2025 05/27/25 | Price Changed | $749,000 | -2.1% | $657 / Sq Ft |
| 04/21/2025 04/21/25 | Price Changed | $765,000 | -1.3% | $671 / Sq Ft |
| 03/13/2025 03/13/25 | Price Changed | $775,000 | -1.8% | $680 / Sq Ft |
| 12/10/2024 12/10/24 | For Sale | $789,000 | 0.0% | $692 / Sq Ft |
| 09/01/2021 09/01/21 | Rented | $4,200 | 0.0% | -- |
| 07/26/2021 07/26/21 | Under Contract | -- | -- | -- |
| 07/05/2021 07/05/21 | For Rent | $4,200 | 0.0% | -- |
| 07/03/2021 07/03/21 | Under Contract | -- | -- | -- |
| 06/24/2021 06/24/21 | For Rent | $4,200 | 0.0% | -- |
| 05/13/2019 05/13/19 | Sold | $930,000 | -3.6% | $816 / Sq Ft |
| 05/11/2019 05/11/19 | Pending | -- | -- | -- |
| 03/11/2019 03/11/19 | For Sale | $965,000 | +15.6% | $846 / Sq Ft |
| 06/15/2016 06/15/16 | Sold | $835,000 | -1.2% | $732 / Sq Ft |
| 05/09/2016 05/09/16 | Pending | -- | -- | -- |
| 05/09/2016 05/09/16 | For Sale | $845,000 | -- | $741 / Sq Ft |
Tax History Compared to Growth
Tax History
| Year | Tax Paid | Tax Assessment Tax Assessment Total Assessment is a certain percentage of the fair market value that is determined by local assessors to be the total taxable value of land and additions on the property. | Land | Improvement |
|---|---|---|---|---|
| 2025 | $5,471 | $921,200 | $92,100 | $829,100 |
| 2024 | $5,471 | $921,200 | $92,100 | $829,100 |
| 2023 | $5,471 | $869,100 | $86,900 | $782,200 |
| 2022 | $5,685 | $390,872 | $86,900 | $303,972 |
| 2021 | $5,685 | $0 | $0 | $0 |
| 2020 | $5,685 | $0 | $0 | $0 |
| 2019 | $5,685 | $0 | $0 | $0 |
| 2018 | $5,168 | $0 | $0 | $0 |
| 2017 | $5,168 | $0 | $0 | $0 |
| 2016 | $5,543 | $0 | $0 | $0 |
| 2015 | $12,248 | $0 | $0 | $0 |
| 2014 | -- | $914,000 | $22,500 | $891,500 |
| 2012 | -- | $70,208 | $14,048 | $56,160 |
Agents Affiliated with this Home
-
Eric Fox

Seller's Agent in 2024
Eric Fox
Compass RE
(267) 625-4504
7 in this area
228 Total Sales
-
Liz Grauer
L
Seller Co-Listing Agent in 2021
Liz Grauer
Compass RE
(609) 760-2276
24 Total Sales
-
A
Buyer's Agent in 2021
Adam Paul
KW Philly
-
Michael Fabrizio

Seller's Agent in 2019
Michael Fabrizio
RE/MAX
(609) 221-7123
60 in this area
116 Total Sales
-
V
Seller's Agent in 2016
Virginia Jarden
Toll Brothers
About The Residences at Two Liberty Place
Map
Source: Bright MLS
MLS Number: 1002427438
APN: 888092260
- 50 S 16th St Unit 4503
- 50 S 16th St Unit 5101
- 50 S 16th St Unit 4507
- 50 S 16th St Unit 5504
- 50 S 16th St Unit 5401
- 50 S 16th St Unit 5602
- 50 S 16th St Unit 4210
- 50 S 16th St Unit 5306
- 50 S 16th St Unit 4501
- 50 S 16th St Unit 4208
- 50 S 16th St Unit 5106
- 50 S 16th St Unit 4604
- 50 S 16th St Unit 4410
- 50 S 16th St Unit 4204
- 1606 Chestnut St Unit 4
- 1606 Chestnut St Unit 3
- 1500 Chestnut St Unit 8I
- 1500 Chestnut St Unit 8C
- 1500 Chestnut St Unit 19F
- 1500 Chestnut St Unit 17B
