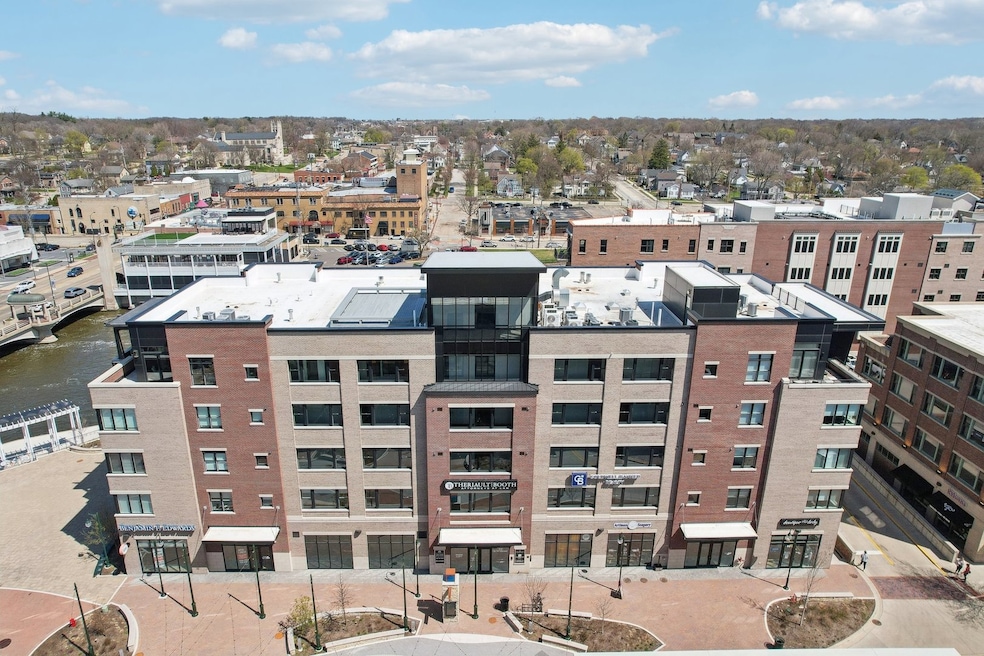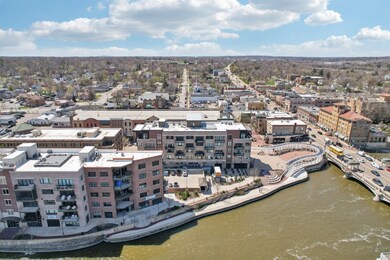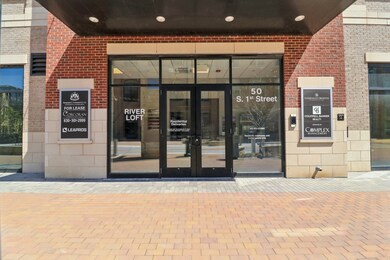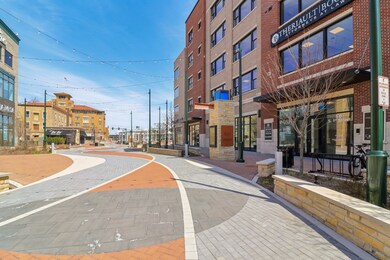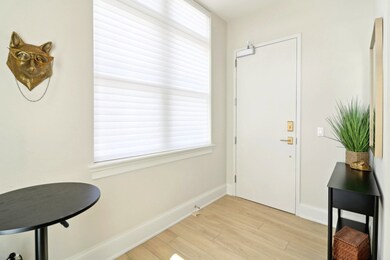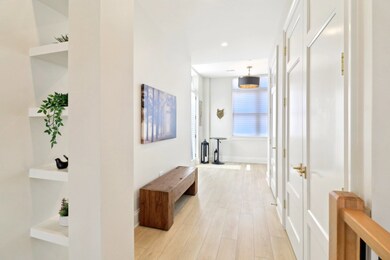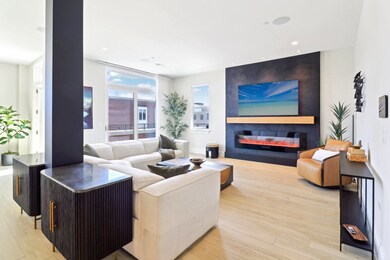50 S 1st St Unit 5D Saint Charles, IL 60174
Downtown Saint Charles NeighborhoodEstimated payment $17,647/month
Highlights
- Home Theater
- Waterfront
- Terrace
- Richmond Intermediate School Rated A
- Main Floor Bedroom
- Elevator
About This Home
Enjoy downtown and water views at River Lofts of St. Charles! Prepare to be amazed by this one-of-a-kind, multi-level penthouse condo in the heart of vibrant downtown St. Charles-offering over 4,300 sq ft of refined living space. This extraordinary home is a showcase of modern luxury, featuring a custom white and black kitchen with high-end appliances, quartz countertops, and an open-concept layout ideal for entertaining. The spacious living room with fireplace boasts panoramic views and flows effortlessly into the kitchen and dining areas. Step out onto the east-facing terrace for serene views of the Fox River-perfect for al fresco dining or morning coffee. The primary suite is a true retreat, complete with a private west terrace overlooking 1st Street and the Fox River, a spa-inspired en suite bath, and a custom walk-in closet. The other level offers three additional bedrooms with a shared full bath, powder room, and a cozy family room with balcony access and river views. A glamorous wet bar, cocktail lounge, and upscale private theater elevate the lifestyle experience. Building amenities include secured elevator access, a rooftop deck with breathtaking sunset and fireworks views, and 4 included parking spaces. An unparalleled opportunity to live in one of downtown St. Charles' most iconic residences!
Property Details
Home Type
- Condominium
Est. Annual Taxes
- $43,009
Year Built
- Built in 2023
Lot Details
- Waterfront
- Additional Parcels
HOA Fees
- $952 Monthly HOA Fees
Parking
- 4 Car Garage
- Driveway
- Parking Included in Price
Home Design
- Entry on the 5th floor
- Brick Exterior Construction
Interior Spaces
- 4,326 Sq Ft Home
- 2-Story Property
- Built-In Features
- Bar Fridge
- Bar
- Electric Fireplace
- Entrance Foyer
- Family Room
- Living Room with Fireplace
- Formal Dining Room
- Home Theater
- Laminate Flooring
Kitchen
- Range with Range Hood
- Microwave
- High End Refrigerator
- Dishwasher
- Disposal
Bedrooms and Bathrooms
- 4 Bedrooms
- 4 Potential Bedrooms
- Main Floor Bedroom
- Walk-In Closet
- Bathroom on Main Level
- Dual Sinks
- Soaking Tub
Laundry
- Laundry Room
- Laundry in multiple locations
- Dryer
- Washer
Outdoor Features
- Balcony
- Terrace
Schools
- Munhall Elementary School
- Thompson Middle School
- St Charles East High School
Utilities
- Forced Air Zoned Cooling and Heating System
- Heating System Uses Natural Gas
- Water Softener is Owned
Community Details
Overview
- Association fees include insurance, exterior maintenance, snow removal
- 11 Units
- Gina Association, Phone Number (630) 587-5555
- River Lofts Of St. Charles Subdivision, 2 Story Penthouse Floorplan
- Property managed by Complex Management
Amenities
- Common Area
- Elevator
Pet Policy
- Pets up to 25 lbs
- Limit on the number of pets
- Pet Size Limit
- Dogs and Cats Allowed
Security
- Resident Manager or Management On Site
Map
Home Values in the Area
Average Home Value in this Area
Tax History
| Year | Tax Paid | Tax Assessment Tax Assessment Total Assessment is a certain percentage of the fair market value that is determined by local assessors to be the total taxable value of land and additions on the property. | Land | Improvement |
|---|---|---|---|---|
| 2024 | $38,386 | $446,410 | $126,615 | $319,795 |
| 2023 | $27,025 | $293,274 | $113,322 | $179,952 |
| 2022 | $21,128 | $225,670 | $125,435 | $100,235 |
Property History
| Date | Event | Price | List to Sale | Price per Sq Ft | Prior Sale |
|---|---|---|---|---|---|
| 06/04/2025 06/04/25 | Price Changed | $2,500,000 | -9.1% | $578 / Sq Ft | |
| 04/16/2025 04/16/25 | For Sale | $2,750,000 | +461.2% | $636 / Sq Ft | |
| 08/26/2022 08/26/22 | Sold | $490,000 | -5.8% | $241 / Sq Ft | View Prior Sale |
| 05/31/2022 05/31/22 | Pending | -- | -- | -- | |
| 02/24/2022 02/24/22 | For Sale | -- | -- | -- | |
| 01/07/2022 01/07/22 | Pending | -- | -- | -- | |
| 12/28/2021 12/28/21 | For Sale | $520,000 | -- | $256 / Sq Ft |
Source: Midwest Real Estate Data (MRED)
MLS Number: 12337931
APN: 09-34-127-137
- 107 W Main St Unit B
- 10 Illinois St Unit 5A
- 314 W Main St
- 314 S 4th St
- 311 Ohio Ave
- 217 N 6th St
- 516 S 6th Ave
- 107 N 3rd Ave
- 231 Sedgewick Cir
- 907 Ohio Ave
- 885 Geneva Rd
- Lot 1 Keller Place
- 205 Auburn Ct Unit 205
- 1017 S 6th St
- 1028 S 5th St
- 1008 Pine St
- Lot 2 Geneva Rd
- Lot 1 Geneva Rd
- 911 S 7th St
- 1034 N 5th Ave
- 107 W Main St Unit 2
- 202 W Main St
- 115 N 5th St Unit Upper
- 804 W State St Unit ID1285025P
- 916-920-920 Dean St Unit ID1285029P
- 325 Delnor Glen Dr Unit 325
- 385 Delnor Glen Dr
- 310 Delnor Glen Dr Unit 310
- 1000-1100 Geneva Rd
- 1320 Brook St Unit J
- 1340 Brook St Unit F
- 1330 Brook St Unit M
- 30 S 14th St Unit E
- 1360 Brook St Unit D
- 1360 Brook St Unit F
- 1350 Brook St Unit J
- 1350 Brook St Unit L
- 1518 Riverside Ave
- 201 N 15th St
- 201 N Tyler Rd
