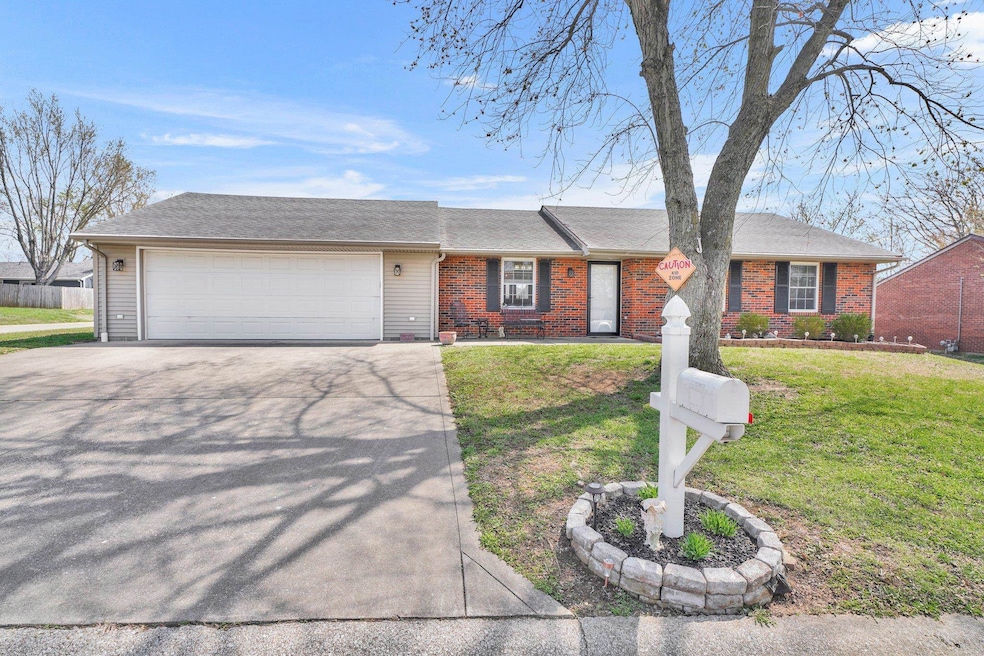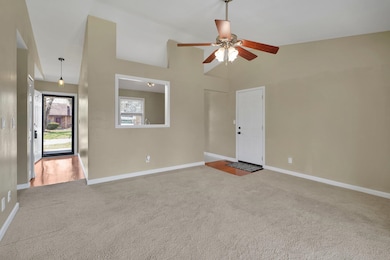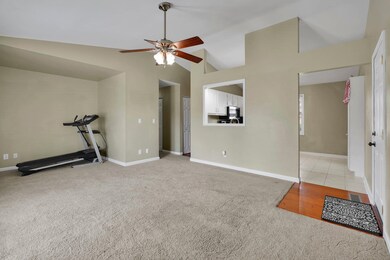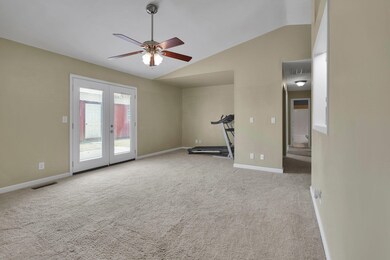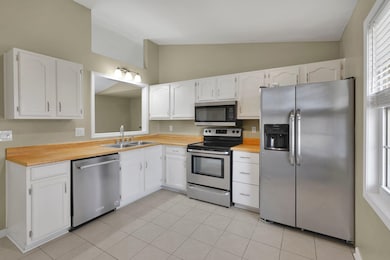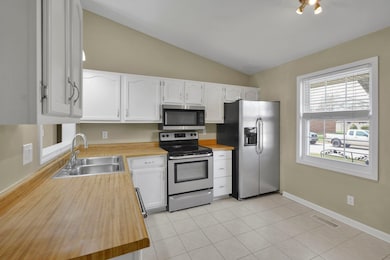
50 S Bob-O-link Run Henderson, KY 42420
Henderson East End NeighborhoodHighlights
- Wood Flooring
- 2 Car Attached Garage
- Patio
- Front Porch
- Brick Veneer
- 1-Story Property
About This Home
As of May 2025Welcome to this move-in-ready 3 bedroom 1.5 bathroom all electric brick & vinyl home with great curb appeal! Upon entry you'll notice the original hardwood flooring. Large living room includes french doors opening out to the back patio. Beautiful tiled eat-in kitchen with real wood white cabinetry includes all stainless steel appliances (Microwave 2023 & Kitchenaide Dishwasher 2023 installed by Dixon's). There's a separate utility area off of the hallway (Utility and closet doors located in the bldg) Main bathroom is tiled with a built-in linen closet. Includes nice sized primary bedroom suite with ensuite half bathroom with walk-in closet w/organizational system. Ensuite half bathroom has tiled flooring and a large vanity with a granite sink counter top. Home sits on a huge corner lot with some privacy fencing. Includes oversized 2 plus car garage with access code for convenience. This garage is a man's dream! In addition to ceiling fans for added comfort, the garage has a vaulted metal tin ceiling and metal tin trim around the garage interior. Includes a separate room for storage or workshop in the garage. Home has gutters with gutter guards. Includes a sweet 12x16 yard barn with a roll up door, ramp and an attached lean to for extra storage options. Seller has blown insulation in the attic and replacement windows for reduced utility bills. Electric water heater 2019. IMMEDIATE POSSESSION. Make your appointment to see this one today!
Last Agent to Sell the Property
REMAX Professional Realty Group Listed on: 03/28/2025

Home Details
Home Type
- Single Family
Est. Annual Taxes
- $1,063
Year Built
- Built in 1984
Lot Details
- Lot Dimensions are 91x95
- Privacy Fence
- Back Yard Fenced
- Property is zoned City
Home Design
- Brick Veneer
- Concrete Foundation
- Fire Rated Drywall
- Wood Frame Construction
- Shingle Roof
Interior Spaces
- 1,143 Sq Ft Home
- 1-Story Property
- Blinds
Kitchen
- Oven or Range
- Microwave
- Dishwasher
- Disposal
Flooring
- Wood
- Carpet
- Tile
Bedrooms and Bathrooms
- 3 Main Level Bedrooms
Parking
- 2 Car Attached Garage
- Parking Available
- Driveway
Outdoor Features
- Patio
- Front Porch
Schools
- East Heights Elementary School
- North Jr High Middle School
Utilities
- Forced Air Heating and Cooling System
- Heat Pump System
- Gas Water Heater
- Satellite Dish
- Cable TV Available
Ownership History
Purchase Details
Home Financials for this Owner
Home Financials are based on the most recent Mortgage that was taken out on this home.Purchase Details
Purchase Details
Purchase Details
Home Financials for this Owner
Home Financials are based on the most recent Mortgage that was taken out on this home.Purchase Details
Home Financials for this Owner
Home Financials are based on the most recent Mortgage that was taken out on this home.Similar Homes in Henderson, KY
Home Values in the Area
Average Home Value in this Area
Purchase History
| Date | Type | Sale Price | Title Company |
|---|---|---|---|
| Deed | -- | None Listed On Document | |
| Deed | -- | None Listed On Document | |
| Deed | -- | None Listed On Document | |
| Deed | -- | None Listed On Document | |
| Deed | -- | -- | |
| Deed | -- | -- | |
| Deed | $119,000 | None Available | |
| Deed | $119,000 | None Available | |
| Deed | $115,000 | None Available | |
| Deed | $115,000 | None Available | |
| Warranty Deed | -- | None Available | |
| Warranty Deed | -- | None Available |
Mortgage History
| Date | Status | Loan Amount | Loan Type |
|---|---|---|---|
| Open | $166,250 | New Conventional | |
| Previous Owner | $92,000 | New Conventional | |
| Previous Owner | $91,350 | FHA |
Property History
| Date | Event | Price | Change | Sq Ft Price |
|---|---|---|---|---|
| 05/20/2025 05/20/25 | Sold | $175,000 | -2.7% | $153 / Sq Ft |
| 04/24/2025 04/24/25 | Pending | -- | -- | -- |
| 04/23/2025 04/23/25 | Price Changed | $179,900 | -5.3% | $157 / Sq Ft |
| 04/22/2025 04/22/25 | For Sale | $189,900 | 0.0% | $166 / Sq Ft |
| 04/09/2025 04/09/25 | Pending | -- | -- | -- |
| 04/07/2025 04/07/25 | Price Changed | $189,900 | -5.0% | $166 / Sq Ft |
| 03/28/2025 03/28/25 | For Sale | $199,900 | +88.6% | $175 / Sq Ft |
| 06/28/2012 06/28/12 | Sold | $106,000 | -3.5% | $95 / Sq Ft |
| 06/08/2012 06/08/12 | Pending | -- | -- | -- |
| 05/15/2012 05/15/12 | For Sale | $109,900 | -- | $99 / Sq Ft |
Tax History Compared to Growth
Tax History
| Year | Tax Paid | Tax Assessment Tax Assessment Total Assessment is a certain percentage of the fair market value that is determined by local assessors to be the total taxable value of land and additions on the property. | Land | Improvement |
|---|---|---|---|---|
| 2024 | $1,063 | $142,500 | $0 | $0 |
| 2023 | $812 | $119,000 | $0 | $0 |
| 2022 | $1,319 | $119,000 | $0 | $0 |
| 2021 | $1,320 | $119,000 | $0 | $0 |
| 2020 | $1,290 | $119,000 | $0 | $0 |
| 2019 | $1,266 | $119,000 | $0 | $0 |
| 2018 | $1,268 | $119,000 | $0 | $0 |
| 2017 | $1,240 | $115,000 | $0 | $0 |
| 2016 | $1,135 | $115,000 | $0 | $0 |
| 2014 | $634 | $115,000 | $23,000 | $92,000 |
Agents Affiliated with this Home
-
Wendy Mattingly
W
Seller's Agent in 2025
Wendy Mattingly
RE/MAX
(270) 855-0263
16 in this area
89 Total Sales
-

Seller's Agent in 2012
Jim Collier
F.C. TUCKER/COLLIER
(270) 860-4166
Map
Source: Henderson Audubon Board of REALTORS®
MLS Number: 250154
APN: 66F-78
- 0 Mallard Ln Unit 250065
- 2640 Stadium Dr
- 308 S Bentley Dr
- 144 N Gardengate Dr
- 348 Westfield Ln
- 347 Westfield Ln
- 246 E Fox Hollow Run
- 138 N Arlington Dr
- 302 Larue Rd
- 428 Chimney Hill Ln
- 2157 Vanguard Ave
- 3998 Kentucky 351
- 234 Blue Ridge Dr
- 344 Glover Dr
- 4354 St Olaf Cir
- 1610 Powell St
- 541 Blue Heron Ln
- 7164 & 7170 Airline Rd
- 534 Crane Hill Trace
- 10 Center Cir
