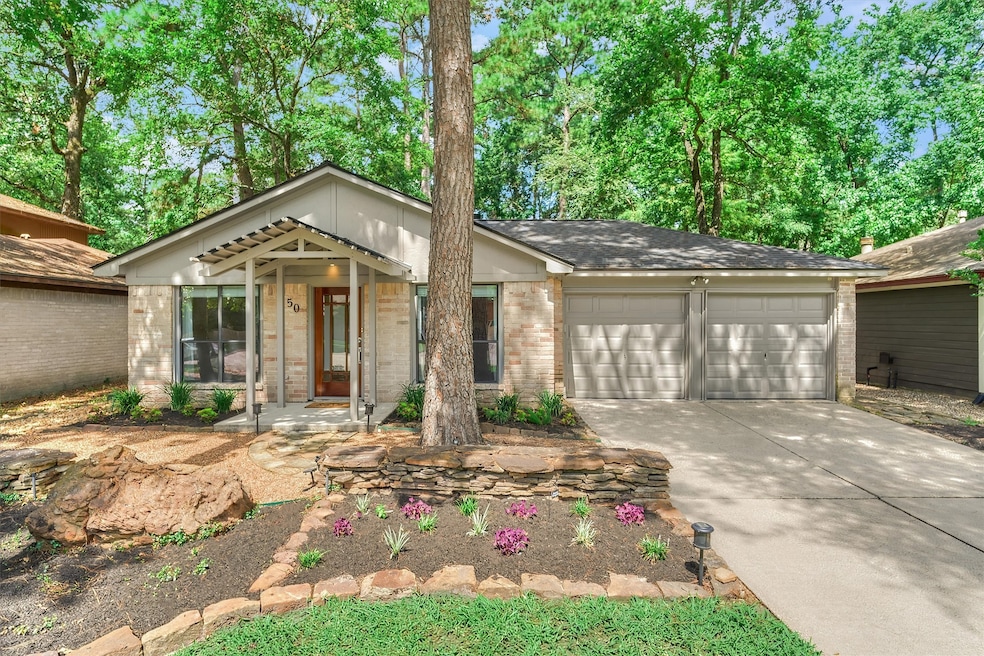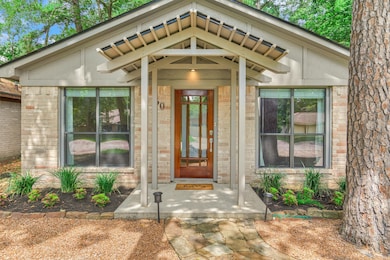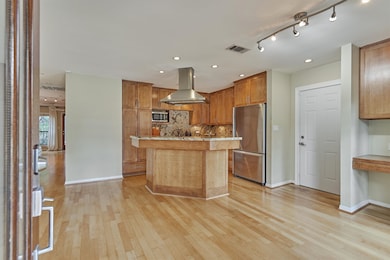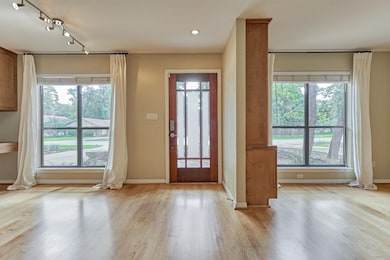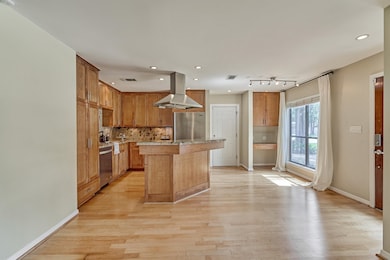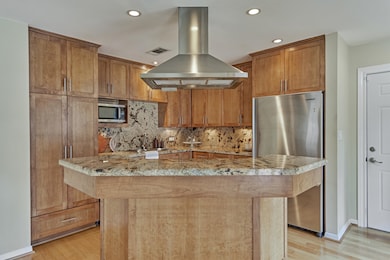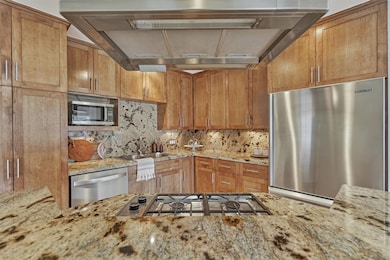50 S Circlewood Glen Spring, TX 77381
Panther Creek NeighborhoodHighlights
- Golf Course Community
- Tennis Courts
- Traditional Architecture
- Ride Elementary School Rated A
- Deck
- 2-minute walk to Lehigh Springs Park
About This Home
ADORABLE 1 BR "cottage" home in mature, wooded Village of Panther Creek - convenient to premier shops, dining, recreational activities, as well as easy access to I-45! This stylish home features modern comforts w/updated kitchen/baths, smart built-ins, island/breakfast bar kitchen w/stainless appliances, gas cooktop, walk-in pantry storage, open kitchen/dining area (flex room), and private owners retreat den in rear of home! Versatile floor plan needs little imagination to convert living area to a nursery, study, or BR w/Murphy bed! Quaint fireplace off kitchen for extra ambience, and supreme outdoor living area with pergola, built-in grill, multiple venues for entertaining & abundant shade from canopy of trees for ultimate year-round living! Primary bath features double sinks, great storage, and ideally adjacent to utility room! Updated secondary bath, and enviable shed with wdw AC - rare find! Zoned to top-ranked schools! Walking distance to park & pool! R/W/D included! Hurry!
Listing Agent
Compass RE Texas, LLC - The Woodlands License #0575103 Listed on: 07/14/2025

Home Details
Home Type
- Single Family
Est. Annual Taxes
- $2,627
Year Built
- Built in 1981
Lot Details
- 6,631 Sq Ft Lot
- Back Yard Fenced
- Sprinkler System
Parking
- 2 Car Attached Garage
Home Design
- Traditional Architecture
Interior Spaces
- 1,125 Sq Ft Home
- 1-Story Property
- Ceiling Fan
- Gas Fireplace
- Window Treatments
- Family Room Off Kitchen
- Living Room
- Dining Room
- Home Office
- Utility Room
- Fire and Smoke Detector
Kitchen
- Breakfast Bar
- Walk-In Pantry
- Convection Oven
- Gas Cooktop
- Microwave
- Dishwasher
- Kitchen Island
- Granite Countertops
- Disposal
Flooring
- Wood
- Tile
Bedrooms and Bathrooms
- 1 Bedroom
- 2 Full Bathrooms
- Double Vanity
- Bathtub with Shower
Laundry
- Dryer
- Washer
Eco-Friendly Details
- Energy-Efficient Thermostat
- Ventilation
Outdoor Features
- Tennis Courts
- Deck
- Patio
- Shed
Schools
- Sally Ride Elementary School
- Knox Junior High School
- The Woodlands College Park High School
Utilities
- Central Heating and Cooling System
- Heating System Uses Gas
- Programmable Thermostat
- Well
- Municipal Trash
- Cable TV Available
Listing and Financial Details
- Property Available on 6/23/23
- Long Term Lease
Community Details
Overview
- The Woodlands Panther Creek Subdivision
Recreation
- Golf Course Community
- Community Pool
Pet Policy
- Call for details about the types of pets allowed
- Pet Deposit Required
Map
Source: Houston Association of REALTORS®
MLS Number: 73969570
APN: 9726-09-07500
- 24 E Bigelow Oak Ct
- 23 Ripple Rush Ct
- 78 W White Willow Cir
- 13 Leverwood Ct
- 2 Wedgewood Point
- 47 S Spiral Vine Cir Unit 47
- 52 Indian Clover Dr
- 14 Prism Cove Place
- 1 E Woodtimber Ct
- 14 E Torch Pine Cir
- 7 E Torch Pine Cir
- 94 S Magnolia Pond Place
- 14 Fiddleleaf Ct
- 4 Dashwood Forest St
- 114 N Magnolia Pond Place
- 11 Fiddleleaf Ct
- 12 S Cypress Pine Dr
- 195 S Pathfinders Cir
- 31 Wood Cove Dr
- 27 Wood Cove Dr
- 31 Capewood Ct
- 61 S Circlewood Glen
- 25 Capewood Ct
- 333 Holly Creek Ct
- 37 S Brookberry Ct
- 116 W White Willow Cir
- 28 E Brookberry Ct
- 21 E Brookberry Ct
- 105 S Spiral Vine Cir
- 4545 S Panther Creek Dr
- 3 W Woodtimber Ct
- 66 Indian Clover Dr
- 43 N Cypress Pine Dr
- 16 S Cypress Pine Dr
- 60 Trummel Ct
- 43 W Torch Pine Cir
- 151 E Pathfinders Cir
- 5 Snapdragon Ct
- 24 Yewleaf Rd
- 21 N Waxberry Rd
