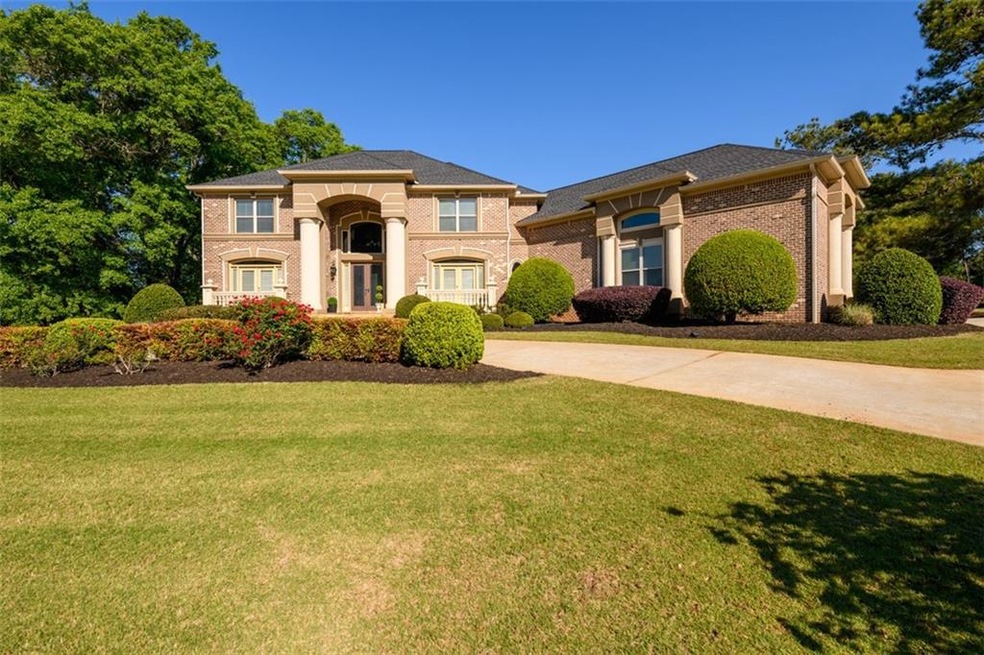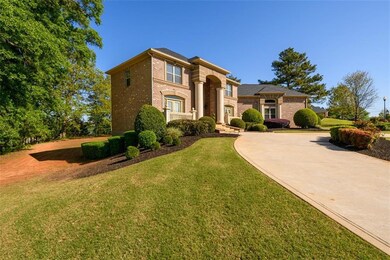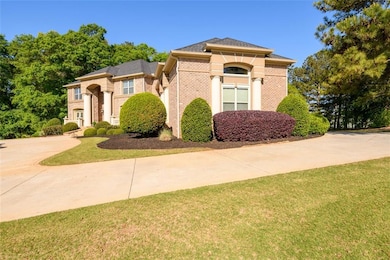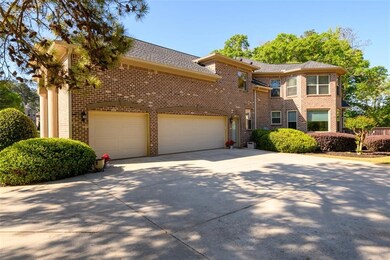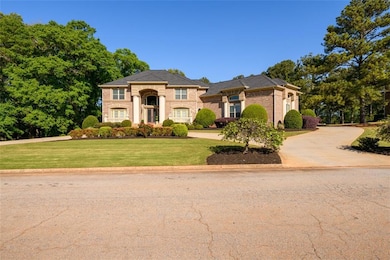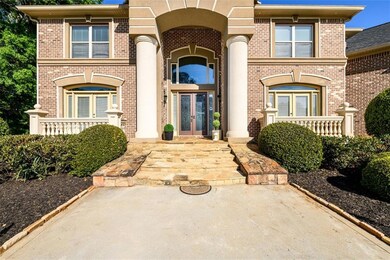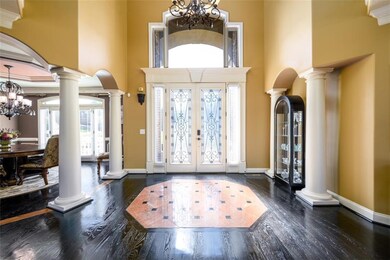Priced to Sell and Move-In Ready! Welcome to 50 S Underwood Drive! Step into Refined living at this former model home that showcases exquisite architectural detail and upscale finishes throughout! Designed to impress from the moment you arrive, this residence offers a harmonious blend of classic charm and modern sophistication.The Grand two-story Foyer sets the tone with rich black hardwood flooring accented by a marbled inlay—just a glimpse of the custom craftsmanship found in every corner! Thoughtfully Designed Archways, Curved Wall Edges, Lighted Niches, and a Decorative metal tile ceiling add an artful Elegance to the home’s interior.Perfect for Entertaining, the indoor surround sound system sets the mood for any occasion. The Formal Dining Room features a Detailed Chair Rail and transitions seamlessly into a Chef's Kitchen. Equipped with Energy Star Stainless Steel Appliances, Dark Wood Cabinetry with intricate trim, Granite Countertops, a Gas Cooktop, Custom Backsplash, and an Island, the Kitchen also boasts Under-Cabinet Lighting, Pantry, and a Breakfast Area wrapped in new Windows with Custom Blinds (installed just two years ago). The Wood Ceiling design adds warmth and an elevated touch.The Family Room is a true showstopper, with a dramatic Wood Ceiling with Exposed Beams, a Stunning Stone Fireplace, Built-in Bookcases, Recessed Lighting, and rich Hardwood Floors—all creating an inviting, luxurious gathering space!Each secondary bedroom is a private retreat, complete with its own En-suite Bath designed to reflect coordinating tile and paint themes. The main floor Laundry Room adds convenience with a Granite Counter Sink and Washer and Dryer.The spacious Primary Suite is a sanctuary unto itself, featuring a lighted Tray Ceiling, Built-in Cabinetry, a Double-Sided Fireplace, and a Cozy Sitting Area with a Mini-Bar, Sink, and Fridge. The spa-like Primary Bath includes a Whirlpool Tub, Oversized Shower, Granite Dual Vanities, and an Expansive Walk-in Closet large enough for His and Her Wardrobes.The fully Finished Terrace Level is the ultimate entertainment space, offering a Custom Bar with Wine Racks, Two Wine Refrigerators, an Ice Maker, and Granite Countertops, all accented with Open Shelving and ambient lighting. Unwind in the cozy lounge area with Built-Ins, and Stone Fireplace, or catch your favorite film in the state-of-the-art Home Theatre featuring a Large Screen, Projector, Tiered Seating, and Floor Lighting. Additional Flex spaces include a Craft Room/5th Bedroom and Exercise Area.Outdoors, the Patio is also wired with a Surround Sound System—perfect for relaxing or hosting guests. A rare bonus, the 3-car Garage comes complete with its own Heating and Air system! A New Architectural Roof adds even more value and peace of mind.Every inch of this home is designed with Comfort, Quality, and Sophistication in mind. This Stunning Residence is ready to Welcome you Home! Schedule your private tour today!

