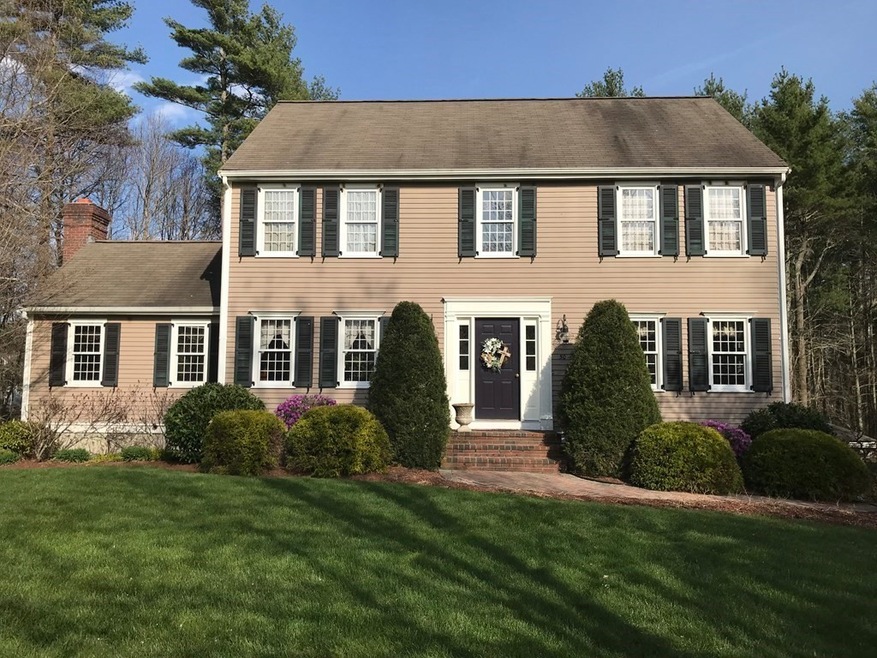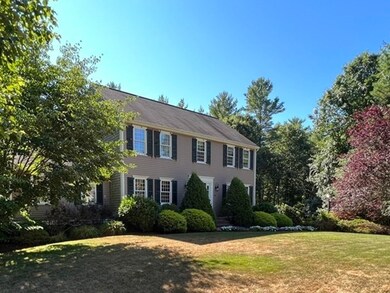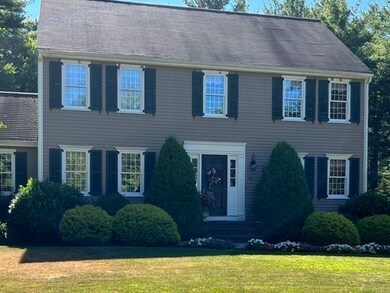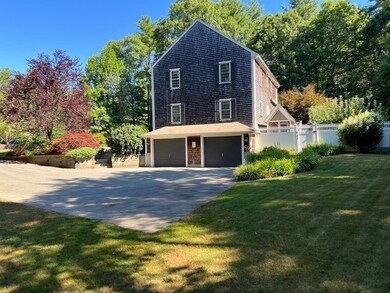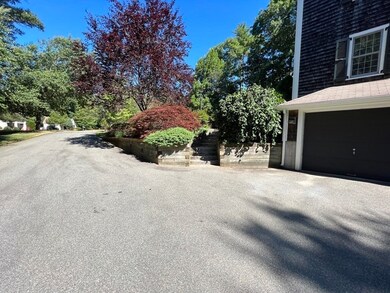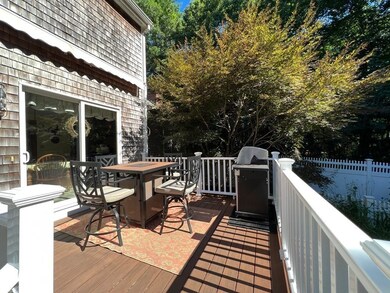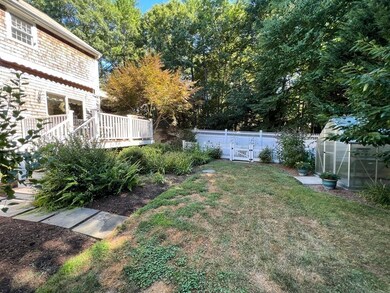
50 Sadies Way Middleboro, MA 02346
Estimated Value: $682,000 - $708,177
Highlights
- Community Stables
- Colonial Architecture
- Fireplace in Primary Bedroom
- Open Floorplan
- Landscaped Professionally
- Deck
About This Home
As of October 2022The pride of homeownership truly shines as this one owner home was built to last and meticulously maintained throughout the years. Must see for large or growing family with plenty of space to work from home. The signature features are Fireplace, crown molding, composite deck, hardwood floors, extra storage space, large shed, chicken coop, tree house, garden, and a fenced in back yard perfectly placed on a private lot at the end of cul de sac.
Home Details
Home Type
- Single Family
Est. Annual Taxes
- $6,646
Year Built
- Built in 2000
Lot Details
- 2.63 Acre Lot
- Near Conservation Area
- Cul-De-Sac
- Street terminates at a dead end
- Fenced
- Landscaped Professionally
- Level Lot
- Sprinkler System
- Cleared Lot
- Wooded Lot
- Garden
- Property is zoned RA
Parking
- 2 Car Attached Garage
- Tuck Under Parking
- Garage Door Opener
- Driveway
- Open Parking
- Off-Street Parking
Home Design
- Colonial Architecture
- Frame Construction
- Shingle Roof
- Concrete Perimeter Foundation
Interior Spaces
- 1,920 Sq Ft Home
- Open Floorplan
- Chair Railings
- Crown Molding
- Cathedral Ceiling
- Ceiling Fan
- Skylights
- Recessed Lighting
- Decorative Lighting
- Light Fixtures
- Window Screens
- Sliding Doors
- Family Room with Fireplace
- Dining Area
- Home Office
- Attic Access Panel
- Home Security System
Kitchen
- Range
- Microwave
- Dishwasher
- Stainless Steel Appliances
- Kitchen Island
- Laminate Countertops
Flooring
- Wood
- Wall to Wall Carpet
- Laminate
Bedrooms and Bathrooms
- 3 Bedrooms
- Fireplace in Primary Bedroom
- Primary bedroom located on second floor
- Dual Closets
- Linen Closet
- Walk-In Closet
- Dual Vanity Sinks in Primary Bathroom
- Bathtub with Shower
- Linen Closet In Bathroom
Laundry
- Laundry on main level
- Dryer
- Washer
Unfinished Basement
- Basement Fills Entire Space Under The House
- Interior and Exterior Basement Entry
- Garage Access
- Block Basement Construction
Eco-Friendly Details
- Energy-Efficient Thermostat
Outdoor Features
- Deck
- Outdoor Storage
- Rain Gutters
Schools
- Mary K. Goode Elementary School
- Nichols Middle School
- Middleboro High School
Utilities
- Forced Air Heating and Cooling System
- 1 Cooling Zone
- 1 Heating Zone
- Heating System Uses Oil
- 200+ Amp Service
- Private Water Source
- Private Sewer
- Cable TV Available
Listing and Financial Details
- Tax Lot 2835
- Assessor Parcel Number M:00099 L:2835 U:0000,3557278
Community Details
Overview
- No Home Owners Association
Recreation
- Community Stables
Ownership History
Purchase Details
Home Financials for this Owner
Home Financials are based on the most recent Mortgage that was taken out on this home.Similar Homes in the area
Home Values in the Area
Average Home Value in this Area
Purchase History
| Date | Buyer | Sale Price | Title Company |
|---|---|---|---|
| Violette David P | $245,511 | -- | |
| Violette David P | $245,511 | -- |
Mortgage History
| Date | Status | Borrower | Loan Amount |
|---|---|---|---|
| Open | Petersen Joseph | $493,000 | |
| Closed | Petersen Joseph | $493,000 | |
| Closed | Violette Lisa M | $200,000 | |
| Closed | Violette David P | $100,000 | |
| Closed | Violette David P | $315,000 | |
| Closed | Violette David P | $204,000 | |
| Closed | Violette David P | $217,000 |
Property History
| Date | Event | Price | Change | Sq Ft Price |
|---|---|---|---|---|
| 10/28/2022 10/28/22 | Sold | $633,000 | -2.6% | $330 / Sq Ft |
| 09/01/2022 09/01/22 | Pending | -- | -- | -- |
| 08/20/2022 08/20/22 | Price Changed | $650,000 | -7.1% | $339 / Sq Ft |
| 08/14/2022 08/14/22 | Price Changed | $699,999 | 0.0% | $365 / Sq Ft |
| 07/31/2022 07/31/22 | For Sale | $700,000 | -- | $365 / Sq Ft |
Tax History Compared to Growth
Tax History
| Year | Tax Paid | Tax Assessment Tax Assessment Total Assessment is a certain percentage of the fair market value that is determined by local assessors to be the total taxable value of land and additions on the property. | Land | Improvement |
|---|---|---|---|---|
| 2025 | $7,312 | $545,300 | $178,300 | $367,000 |
| 2024 | $7,530 | $556,100 | $178,500 | $377,600 |
| 2023 | $6,916 | $485,700 | $178,500 | $307,200 |
| 2022 | $6,646 | $432,100 | $170,100 | $262,000 |
| 2021 | $5,895 | $401,300 | $149,800 | $251,500 |
| 2020 | $6,207 | $390,900 | $149,800 | $241,100 |
| 2019 | $5,391 | $390,900 | $149,800 | $241,100 |
| 2018 | $5,455 | $349,700 | $137,300 | $212,400 |
| 2017 | $5,210 | $330,400 | $132,300 | $198,100 |
| 2016 | $5,031 | $316,000 | $125,100 | $190,900 |
| 2015 | $4,835 | $306,400 | $125,100 | $181,300 |
Agents Affiliated with this Home
-
Michael Redlon
M
Seller's Agent in 2022
Michael Redlon
Redlon Realty LLC
(774) 259-4057
17 Total Sales
-
Dakota Riley

Buyer's Agent in 2022
Dakota Riley
Keller Williams Realty
(781) 883-7980
350 Total Sales
Map
Source: MLS Property Information Network (MLS PIN)
MLS Number: 73019499
APN: MIDD-000099-002835
- 31 Pocksha Dr
- 167 Old Miller St
- 63 Highland St
- 57 Long Point Rd Unit 110
- 57 Long Point Rd Unit 209
- 57 Long Point Rd Unit 102
- 57 Long Point Rd Unit 111
- 20 Benson St
- 32 John Perkins Way
- 38 John Perkins Way
- 151 Spruce St
- 111 Spruce St
- 110 Spruce St
- 28 Wareham St
- 480 Wareham St
- 441 Wareham St
- 386 Wareham St
- 425 Wareham St
- 37 Nachaomet Rd
- 37 Rocky Gutter St
