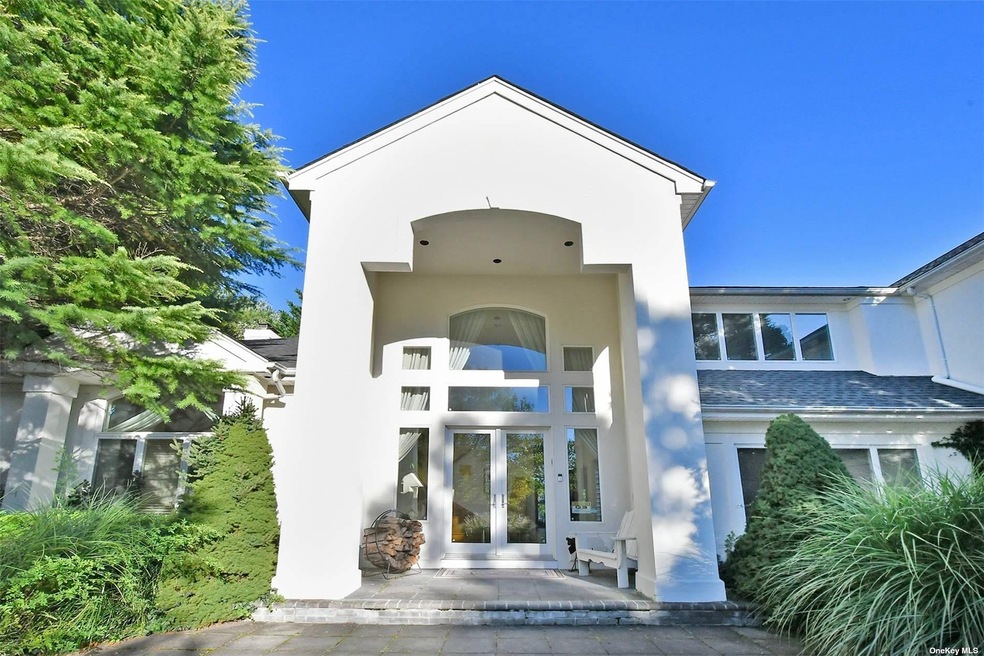
50 Sage Hollow Ct Dix Hills, NY 11746
Dix Hills NeighborhoodEstimated Value: $1,296,000 - $2,359,635
Highlights
- Colonial Architecture
- Property is near public transit
- Cathedral Ceiling
- Signal Hill Elementary School Rated A
- Private Lot
- Wood Flooring
About This Home
As of December 2021One of a kind custom-built home over 6k sq ft! 6 bed/3.5 bath designed with special detail by Keith Baltimore, with a dramatic entry foyer, large European inspired kitchen with high-end appliances, butler's pantry, living room, spacious dining room, family room with fireplace. Main level with office, bedroom and full bathroom! Over-sized master bedroom suite with dual fireplace, custom closets & built-in's. Master bathroom with steam shower. Generous-sized bedrooms. Full finished basement with bar, 2nd office, bedroom, bathroom, recreation area, craft room & gym. Gorgeous hotel-like inground Gunite pool, multi-level Trex deck, built-in BBQ with outdoor bar, pavilion with fireplace to enjoy the fall season, cigar room, outdoor shower, 2 koi ponds, professional landscaping and 3 car garage in a very desirable area. Welcome home!
Last Agent to Sell the Property
Signature Premier Properties License #40FI1039029 Listed on: 09/20/2021

Home Details
Home Type
- Single Family
Est. Annual Taxes
- $29,731
Year Built
- Built in 1999
Lot Details
- 1 Acre Lot
- Cul-De-Sac
- Private Lot
Parking
- 3 Car Attached Garage
- Driveway
Home Design
- Colonial Architecture
- Frame Construction
- Stucco
Interior Spaces
- 3-Story Property
- Cathedral Ceiling
- 2 Fireplaces
- Formal Dining Room
- Home Office
- Home Gym
- Wood Flooring
- Finished Basement
- Basement Fills Entire Space Under The House
- Full Attic
Kitchen
- Eat-In Kitchen
- Oven
- Dishwasher
Bedrooms and Bathrooms
- 6 Bedrooms
- Main Floor Bedroom
- Walk-In Closet
- Powder Room
Laundry
- Dryer
- Washer
Location
- Property is near public transit
Schools
- Signal Hill Elementary School
- West Hollow Middle School
- Half Hollow Hills High School East
Utilities
- Forced Air Heating and Cooling System
- 4 Heating Zones
- Heating System Uses Natural Gas
- Natural Gas Water Heater
- Cesspool
Community Details
- Park
Listing and Financial Details
- Legal Lot and Block 21 / 0002
- Assessor Parcel Number 0400-245-00-02-00-030-021
Ownership History
Purchase Details
Home Financials for this Owner
Home Financials are based on the most recent Mortgage that was taken out on this home.Purchase Details
Similar Homes in the area
Home Values in the Area
Average Home Value in this Area
Purchase History
| Date | Buyer | Sale Price | Title Company |
|---|---|---|---|
| Chen Lidong | $1,960,000 | None Available | |
| Chen Lidong | $1,960,000 | None Available | |
| Goldman Sheldon | $869,000 | -- | |
| Goldman Sheldon | $869,000 | -- |
Mortgage History
| Date | Status | Borrower | Loan Amount |
|---|---|---|---|
| Previous Owner | Goldman Sheldon | $486,000 | |
| Previous Owner | Goldman Sheldon | $2,836 | |
| Previous Owner | Goldman Sheldon | $17,514 |
Property History
| Date | Event | Price | Change | Sq Ft Price |
|---|---|---|---|---|
| 12/02/2021 12/02/21 | Sold | $1,960,000 | -1.8% | -- |
| 10/15/2021 10/15/21 | Pending | -- | -- | -- |
| 09/20/2021 09/20/21 | For Sale | $1,995,000 | -- | -- |
Tax History Compared to Growth
Tax History
| Year | Tax Paid | Tax Assessment Tax Assessment Total Assessment is a certain percentage of the fair market value that is determined by local assessors to be the total taxable value of land and additions on the property. | Land | Improvement |
|---|---|---|---|---|
| 2023 | $15,483 | $8,600 | $900 | $7,700 |
| 2022 | $30,364 | $8,600 | $900 | $7,700 |
| 2021 | $29,731 | $8,600 | $900 | $7,700 |
| 2020 | $29,422 | $8,600 | $900 | $7,700 |
| 2019 | $58,843 | $0 | $0 | $0 |
| 2018 | $27,847 | $8,600 | $900 | $7,700 |
| 2017 | $27,847 | $8,600 | $900 | $7,700 |
| 2016 | $27,217 | $8,600 | $900 | $7,700 |
| 2015 | -- | $8,600 | $900 | $7,700 |
| 2014 | -- | $8,600 | $900 | $7,700 |
Agents Affiliated with this Home
-
Kim Filardi

Seller's Agent in 2021
Kim Filardi
Signature Premier Properties
(631) 673-3900
49 in this area
157 Total Sales
-
Baimei Wan

Buyer's Agent in 2021
Baimei Wan
Winzone Realty Inc
(718) 355-8788
2 in this area
32 Total Sales
Map
Source: OneKey® MLS
MLS Number: KEY3346723
APN: 0400-245-00-02-00-030-021
- 50 Sage Hollow Ct
- 52 Sage Hollow Ct
- 0 Sage Hollow Ct
- 1 Landing Ct
- 51 Sage Hollow Ct
- 54 Sage Hollow Ct
- 3 Landing Ct
- 104 Melrose Rd
- 100 Melrose Rd
- 108 Melrose Rd
- 53 Sage Hollow Ct
- 114 Melrose Rd
- 56 Sage Hollow Ct
- 55 Sage Hollow Ct
- 5 Landing Ct
- 1 Melrose Ct
- 120 Melrose Rd
- 57 Sage Hollow Ct
- 43 Melrose Rd
- 45 High Pasture Cir
