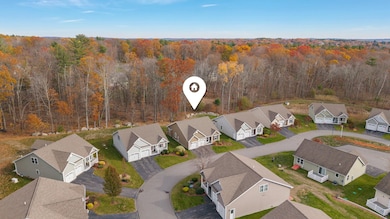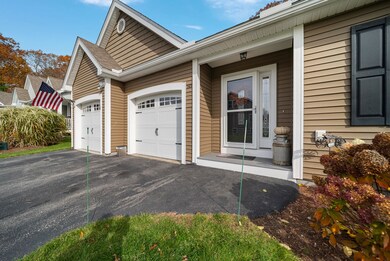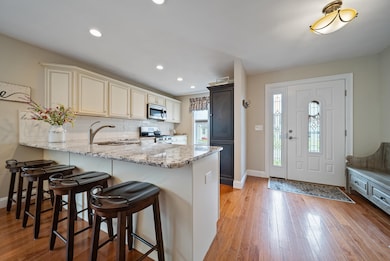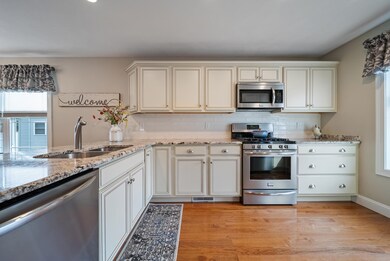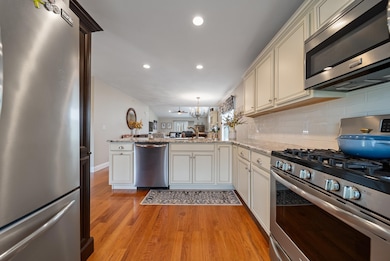50 Sagewood Dr Pelham, NH 03076
Estimated payment $4,143/month
Highlights
- Wooded Lot
- Wood Flooring
- 2 Car Direct Access Garage
- Cathedral Ceiling
- Main Floor Bedroom
- Natural Light
About This Home
Welcome Home to 50 Sagewood Dr - Located in the highly sought after 55+ Community of Long Pond Woods in Pelham. This thoughtfully designed and beautifully appointed ranch style condo offers single-level living and convenience. This light and bright home has an inviting open floor plan enhanced by cathedral ceilings and gleaming hardwood floors throughout. The custom kitchen is a standout, featuring granite countertops complemented by a tiled backsplash, stainless steel appliances, breakfast bar, and a gas range. The open-concept layout flows seamlessly into the dining and living areas, offering an inviting environment for gatherings and everyday living.The spacious primary bedroom suite includes a walk-in closet and a private ensuite with a walk-in shower, providing comfort and convenience. A second bedroom offers flexibility for guests, an office, or hobby space. Enjoy direct entry from the attached two-car garage, making daily living even easier. Step outside to a serene wooded backyard with a charming patio, ideal for morning coffee or evening relaxation. The unfinished basement offers endless potential with over 1400 sqft of space that can be finished for additional living space. Experience all the comforts condo living has to offer with a pet friendly association that takes care of snow removal, trash, and landscaping. Join in on the fun and mingle at the clubhouse for community social events & gatherings. Showings begin at Open House Sat 11/15 11-1PM!
Open House Schedule
-
Saturday, November 15, 202511:00 am to 1:00 pm11/15/2025 11:00:00 AM +00:0011/15/2025 1:00:00 PM +00:00Add to Calendar
Property Details
Home Type
- Condominium
Est. Annual Taxes
- $9,367
Year Built
- Built in 2016
Lot Details
- Property fronts a private road
- Landscaped
- Irrigation Equipment
- Wooded Lot
Parking
- 2 Car Direct Access Garage
- Driveway
- Visitor Parking
Home Design
- Concrete Foundation
- Vinyl Siding
Interior Spaces
- Property has 2 Levels
- Cathedral Ceiling
- Ceiling Fan
- Natural Light
- Blinds
- Basement
- Walk-Up Access
Kitchen
- Gas Range
- Microwave
- Dishwasher
Flooring
- Wood
- Tile
Bedrooms and Bathrooms
- 2 Bedrooms
- Main Floor Bedroom
- En-Suite Bathroom
- Walk-In Closet
- 2 Full Bathrooms
Laundry
- Laundry on main level
- Dryer
- Washer
Utilities
- Forced Air Heating and Cooling System
- Generator Hookup
- Private Water Source
- Community Sewer or Septic
- Cable TV Available
Additional Features
- Accessible Full Bathroom
- Patio
Listing and Financial Details
- Legal Lot and Block 118 / 1
- Assessor Parcel Number 38
Community Details
Overview
- Long Pond Woods Condos
Recreation
- Snow Removal
Map
Home Values in the Area
Average Home Value in this Area
Tax History
| Year | Tax Paid | Tax Assessment Tax Assessment Total Assessment is a certain percentage of the fair market value that is determined by local assessors to be the total taxable value of land and additions on the property. | Land | Improvement |
|---|---|---|---|---|
| 2024 | $8,999 | $490,700 | $0 | $490,700 |
| 2023 | $8,926 | $490,700 | $0 | $490,700 |
| 2022 | $8,548 | $490,700 | $0 | $490,700 |
| 2021 | $7,832 | $490,700 | $0 | $490,700 |
| 2020 | $7,777 | $385,000 | $0 | $385,000 |
| 2019 | $7,469 | $385,000 | $0 | $385,000 |
| 2018 | $7,408 | $345,200 | $0 | $345,200 |
| 2017 | $7,405 | $345,200 | $0 | $345,200 |
| 2016 | $0 | $0 | $0 | $0 |
| 2015 | -- | $0 | $0 | $0 |
Property History
| Date | Event | Price | List to Sale | Price per Sq Ft |
|---|---|---|---|---|
| 11/11/2025 11/11/25 | For Sale | $639,000 | -- | $433 / Sq Ft |
Purchase History
| Date | Type | Sale Price | Title Company |
|---|---|---|---|
| Warranty Deed | -- | None Available | |
| Warranty Deed | -- | None Available | |
| Warranty Deed | $340,800 | -- | |
| Warranty Deed | $340,800 | -- |
Source: PrimeMLS
MLS Number: 5069175
APN: PLHM-000038-000000-000001-000118-AP
- 1602 Mammoth Rd Unit 2
- 91 Mill St
- 2 Village Ln
- 94 Tennis Plaza Rd Unit 1
- 58 Pumpkin Cir Unit 58
- 5 Westford Rd Unit 1
- 21 Merrimac Way
- 200 Sherburne Ave
- 4 Lorraine Ave Unit Its a Duplex on the right
- 21 Spit Brook Rd
- 39 Lantern Ln Unit 6
- 9 Silver Dr
- 3 Louisburg Square Unit 8
- 250 Skyline Dr
- 1 Newcastle Dr
- 9 Strawberry Bank Rd
- 439 Mammoth Rd
- 7 Loretta Ave
- 114 Hampson St Unit 1st floor
- 359 Mammoth Rd Unit 2

