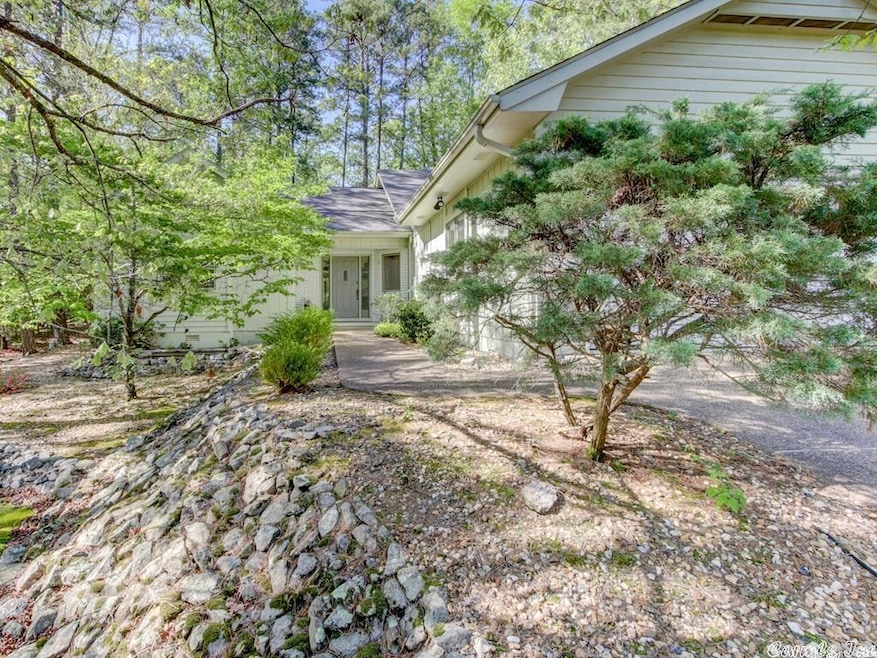
50 San Pablo Way Hot Springs Village, AR 71909
Highlights
- Golf Course Community
- Traditional Architecture
- Tile Flooring
- Golf Course View
- Great Room
- 1-Story Property
About This Home
As of June 2022Coronado Golf Course. Beautiful woodland setting viewing the and .
Last Agent to Sell the Property
Marian Crowder
Triple D Realty Inc. Listed on: 04/28/2022
Home Details
Home Type
- Single Family
Est. Annual Taxes
- $882
Year Built
- Built in 1989
HOA Fees
- $90 Monthly HOA Fees
Parking
- 2 Car Garage
Home Design
- Traditional Architecture
- Frame Construction
- Composition Roof
Interior Spaces
- 1,694 Sq Ft Home
- 1-Story Property
- Wood Burning Fireplace
- Great Room
- Combination Dining and Living Room
- Golf Course Views
- Crawl Space
- Electric Range
Flooring
- Carpet
- Tile
- Vinyl
Bedrooms and Bathrooms
- 3 Bedrooms
- 2 Full Bathrooms
Utilities
- Heat Pump System
Community Details
Overview
- Golf Course: Coronado Golf Club
Recreation
- Golf Course Community
Ownership History
Purchase Details
Home Financials for this Owner
Home Financials are based on the most recent Mortgage that was taken out on this home.Purchase Details
Purchase Details
Purchase Details
Purchase Details
Purchase Details
Purchase Details
Purchase Details
Similar Homes in Hot Springs Village, AR
Home Values in the Area
Average Home Value in this Area
Purchase History
| Date | Type | Sale Price | Title Company |
|---|---|---|---|
| Deed | $249,900 | William L Owen Pa | |
| Warranty Deed | $40,000 | First National Title Co | |
| Warranty Deed | -- | -- | |
| Trustee Deed | $165,000 | -- | |
| Warranty Deed | -- | -- | |
| Warranty Deed | $136,000 | -- | |
| Warranty Deed | $140,000 | -- | |
| Warranty Deed | $15,000 | -- |
Mortgage History
| Date | Status | Loan Amount | Loan Type |
|---|---|---|---|
| Open | $25,000 | New Conventional | |
| Open | $165,400 | New Conventional |
Property History
| Date | Event | Price | Change | Sq Ft Price |
|---|---|---|---|---|
| 07/10/2025 07/10/25 | For Sale | $279,900 | +12.0% | $165 / Sq Ft |
| 06/30/2022 06/30/22 | Sold | $249,900 | 0.0% | $148 / Sq Ft |
| 05/31/2022 05/31/22 | Pending | -- | -- | -- |
| 04/28/2022 04/28/22 | For Sale | $249,900 | -- | $148 / Sq Ft |
Tax History Compared to Growth
Tax History
| Year | Tax Paid | Tax Assessment Tax Assessment Total Assessment is a certain percentage of the fair market value that is determined by local assessors to be the total taxable value of land and additions on the property. | Land | Improvement |
|---|---|---|---|---|
| 2024 | $1,914 | $43,017 | $10,000 | $33,017 |
| 2023 | $1,489 | $43,017 | $10,000 | $33,017 |
| 2022 | $882 | $43,017 | $10,000 | $33,017 |
| 2021 | $882 | $30,290 | $4,400 | $25,890 |
| 2020 | $882 | $30,290 | $4,400 | $25,890 |
| 2019 | $882 | $30,290 | $4,400 | $25,890 |
| 2018 | $907 | $30,290 | $4,400 | $25,890 |
| 2017 | $907 | $30,290 | $4,400 | $25,890 |
| 2016 | $1,257 | $30,620 | $4,400 | $26,220 |
| 2015 | $1,254 | $30,620 | $4,400 | $26,220 |
| 2014 | $907 | $28,240 | $4,400 | $23,840 |
Agents Affiliated with this Home
-
Jasmine Brown

Seller's Agent in 2025
Jasmine Brown
White Stone Real Estate
(501) 218-3124
11 Total Sales
-
M
Seller's Agent in 2022
Marian Crowder
Triple D Realty Inc.
-
Lloyd Sherman

Buyer's Agent in 2022
Lloyd Sherman
McGraw Realtors HSV
(501) 204-2770
33 in this area
40 Total Sales
Map
Source: Cooperative Arkansas REALTORS® MLS
MLS Number: 22029202
APN: 728-00020-000
- 42 San Pablo Way
- 10 Zarina Way
- 10 San Pablo Way
- 14 Indiana Place
- 24 Zarina Ln
- 4 Vuelta Ln
- 9 Jardinero Place
- 7 Zaragoza Ln
- 20 Fabulosa Cir
- 9 Cancion Way
- 1 Veranillo Ln
- 32 Ochavo Way
- 5 Haya Place
- 98 Ferdinand Way
- 38 Surtidor Ln
- 22 Ochavo Way
- 7 San Pablo Ln
- 4 Zaragoza Way
- 2 Zaragoza Way
- 25 Ferdinand Way
