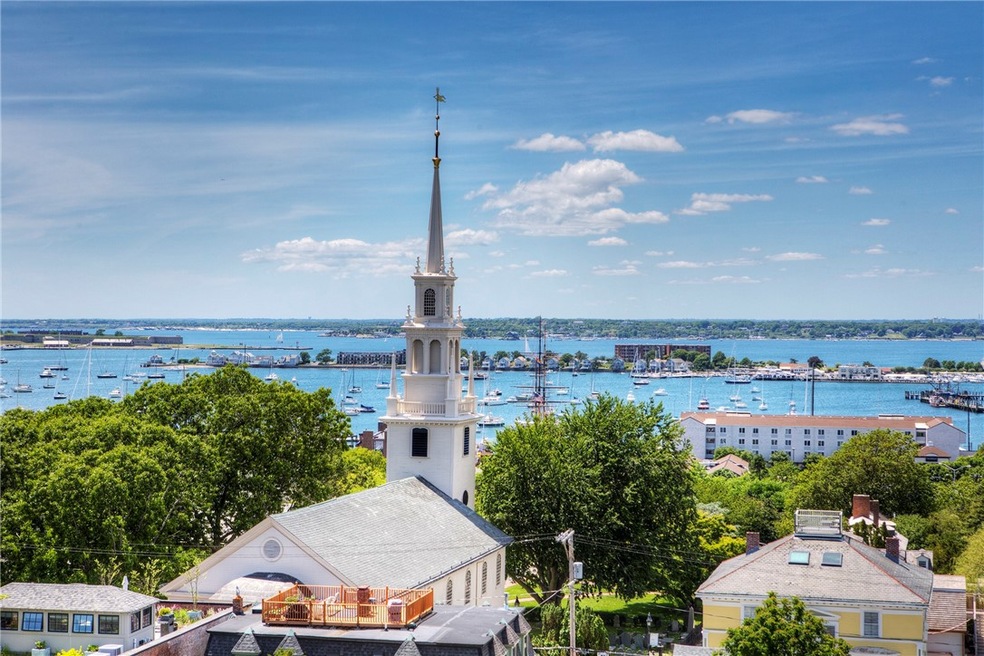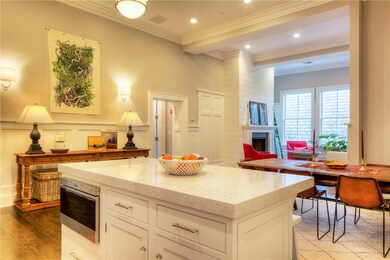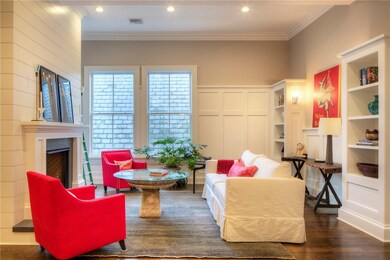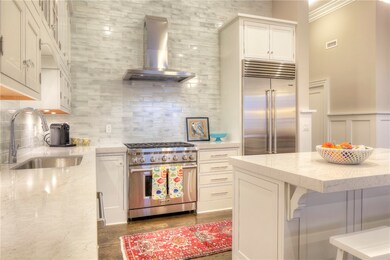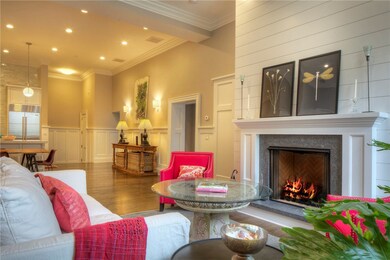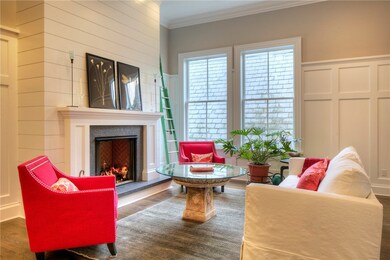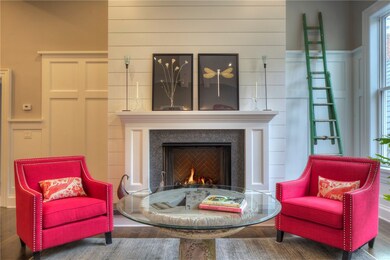
50 School St Unit 5 Newport, RI 02840
Historic Hill NeighborhoodHighlights
- Marina
- Golf Course Community
- Private Lot
- Water Views
- 0.15 Acre Lot
- 3-minute walk to Queen Anne Square
About This Home
As of October 2024Historic Hill - Coastal living at its best! This remarkable 1800 Castle located on Historic Hill has been completely renovated into 8 Luxury residences with state of arts new construction - exceptional premium finishes that overlooks Newport Harbor; this condo offers 1600 + ft. open private one level living - two bedrooms - 2 1/2 bath - 14 foot coffered ceilings, oversized stunning Pella windows, natural gas fireplace with marble surround, superior appliances, exquisite custom woodworking, bookshelves, etc., spacious garage under with automatic sizeable solid wood doors, storage, commercial elevator with an extraordinary common furnished rooftop with mahogany decking that's perched upon the pinnacle point of Newport, capturing spectacular water views from every direction. This enchanted property surrounded by old-world church steeples offers serene and peaceful sounds of these priceless church bells that are perfect timekeepers, along with the coastal foghorn and beautiful sweeping harbor breezes this is the last available condo for sale.
Last Agent to Sell the Property
Coldwell Banker Realty License #RES.0033480 Listed on: 02/24/2022

Property Details
Home Type
- Condominium
Est. Annual Taxes
- $7,075
Year Built
- Built in 1803
Lot Details
- Security Fence
- Secluded Lot
HOA Fees
- $755 Monthly HOA Fees
Parking
- 1 Car Attached Garage
- Garage Door Opener
- Assigned Parking
Home Design
- Brick Exterior Construction
- Brick Foundation
- Combination Foundation
- Stone Foundation
- Wood Siding
- Concrete Perimeter Foundation
- Clapboard
- Masonry
- Plaster
Interior Spaces
- 1,627 Sq Ft Home
- 4-Story Property
- Cathedral Ceiling
- Gas Fireplace
- Thermal Windows
- Utility Room
- Water Views
Kitchen
- <<OvenToken>>
- Range<<rangeHoodToken>>
- <<microwave>>
- Dishwasher
Flooring
- Wood
- Marble
- Ceramic Tile
Bedrooms and Bathrooms
- 2 Bedrooms
- <<tubWithShowerToken>>
Laundry
- Laundry in unit
- Dryer
- Washer
Partially Finished Basement
- Basement Fills Entire Space Under The House
- Interior and Exterior Basement Entry
Home Security
- Security System Owned
- Intercom
Outdoor Features
- Walking Distance to Water
- Porch
Utilities
- Forced Air Heating and Cooling System
- Heating System Uses Gas
- Underground Utilities
- 100 Amp Service
- Cable TV Available
Additional Features
- Accessible Doors
- Property near a hospital
Listing and Financial Details
- Tax Lot 149
- Assessor Parcel Number 50SCHOOLST5NEWP
Community Details
Overview
- Association fees include parking, security, water
- 8 Units
- Historical Hill Subdivision
Amenities
- Shops
- Public Transportation
Recreation
- Marina
- Golf Course Community
- Tennis Courts
- Recreation Facilities
Pet Policy
- Pet Size Limit
- Dogs and Cats Allowed
Ownership History
Purchase Details
Home Financials for this Owner
Home Financials are based on the most recent Mortgage that was taken out on this home.Purchase Details
Home Financials for this Owner
Home Financials are based on the most recent Mortgage that was taken out on this home.Purchase Details
Home Financials for this Owner
Home Financials are based on the most recent Mortgage that was taken out on this home.Purchase Details
Purchase Details
Similar Homes in Newport, RI
Home Values in the Area
Average Home Value in this Area
Purchase History
| Date | Type | Sale Price | Title Company |
|---|---|---|---|
| Condominium Deed | $1,615,000 | None Available | |
| Condominium Deed | $1,615,000 | None Available | |
| Condominium Deed | $1,435,000 | None Available | |
| Condominium Deed | $1,435,000 | None Available | |
| Warranty Deed | $1,350,000 | None Available | |
| Warranty Deed | $1,350,000 | None Available | |
| Quit Claim Deed | -- | None Available | |
| Quit Claim Deed | -- | None Available | |
| Deed In Lieu Of Foreclosure | -- | -- |
Mortgage History
| Date | Status | Loan Amount | Loan Type |
|---|---|---|---|
| Open | $1,215,000 | Purchase Money Mortgage | |
| Closed | $1,215,000 | Purchase Money Mortgage |
Property History
| Date | Event | Price | Change | Sq Ft Price |
|---|---|---|---|---|
| 07/01/2025 07/01/25 | For Sale | $1,739,000 | +7.7% | $1,069 / Sq Ft |
| 10/22/2024 10/22/24 | Sold | $1,615,000 | -12.7% | $993 / Sq Ft |
| 10/18/2024 10/18/24 | Pending | -- | -- | -- |
| 07/25/2024 07/25/24 | For Sale | $1,850,000 | +28.9% | $1,137 / Sq Ft |
| 04/30/2022 04/30/22 | Sold | $1,435,000 | -2.3% | $882 / Sq Ft |
| 04/06/2022 04/06/22 | Pending | -- | -- | -- |
| 02/24/2022 02/24/22 | For Sale | $1,469,000 | +8.8% | $903 / Sq Ft |
| 12/20/2021 12/20/21 | Sold | $1,350,000 | -9.7% | $830 / Sq Ft |
| 11/20/2021 11/20/21 | Pending | -- | -- | -- |
| 02/08/2021 02/08/21 | For Sale | $1,495,000 | -- | $919 / Sq Ft |
Tax History Compared to Growth
Tax History
| Year | Tax Paid | Tax Assessment Tax Assessment Total Assessment is a certain percentage of the fair market value that is determined by local assessors to be the total taxable value of land and additions on the property. | Land | Improvement |
|---|---|---|---|---|
| 2024 | $11,905 | $1,448,300 | $0 | $1,448,300 |
| 2023 | $8,284 | $835,100 | $0 | $835,100 |
| 2022 | $8,025 | $835,100 | $0 | $835,100 |
| 2021 | $7,791 | $835,100 | $0 | $835,100 |
| 2020 | $7,228 | $668,200 | $0 | $668,200 |
| 2019 | $6,869 | $668,200 | $0 | $668,200 |
| 2018 | $4,632 | $463,700 | $0 | $463,700 |
Agents Affiliated with this Home
-
Karin Jackson

Seller's Agent in 2025
Karin Jackson
Lila Delman Compass
(401) 338-3771
9 in this area
159 Total Sales
-
Alex Fraioli

Seller's Agent in 2024
Alex Fraioli
Edge Realty RI
(401) 255-9109
12 in this area
142 Total Sales
-
Karen LeBlanc

Seller's Agent in 2022
Karen LeBlanc
Coldwell Banker Realty
(401) 533-4888
3 in this area
52 Total Sales
-
Kathleen Greenman

Seller's Agent in 2021
Kathleen Greenman
Gustave White Sotheby's Realty
(401) 848-6727
7 in this area
78 Total Sales
-
Michelle Kirby
M
Seller Co-Listing Agent in 2021
Michelle Kirby
Gustave White Sotheby's Realty
(401) 848-6714
7 in this area
53 Total Sales
Map
Source: State-Wide MLS
MLS Number: 1303884
APN: 24 149 5
- 60 Division St
- 75 Mary St
- 130 Spring St Unit 132
- 85 Mill St
- 36 Church St
- 75 Pelham St Unit B
- 18 Barney St
- 12 Mount Vernon St Unit 5
- 60 Prospect Hill St
- 10 Barney St Unit 105
- 10 Barney St Unit U104
- 10 Barney St Unit 103
- 10 Barney St Unit U106
- 10 Barney St Unit 107
- 10 Barney St Unit 102
- 32 Catherine St Unit A
- 10 Bull St
- 23 Catherine St
- 33 Kay St
- 24 Old Beach Rd
