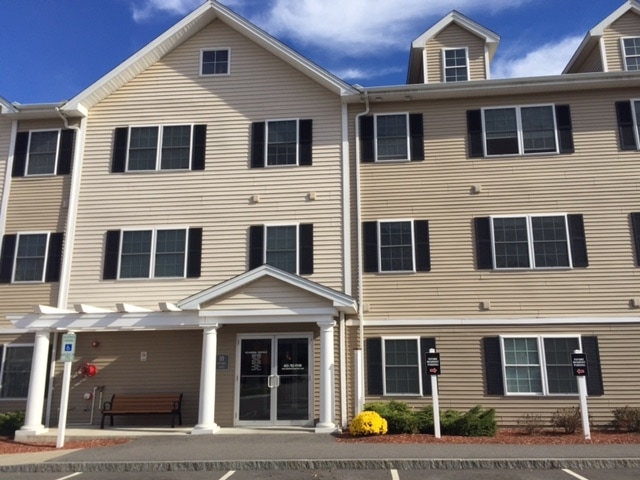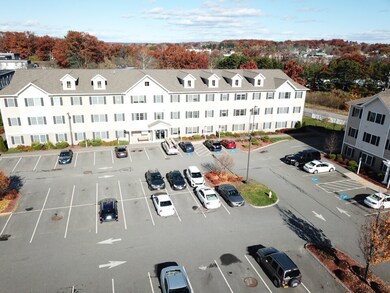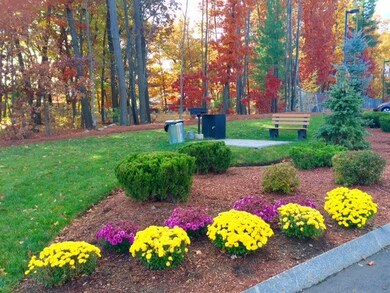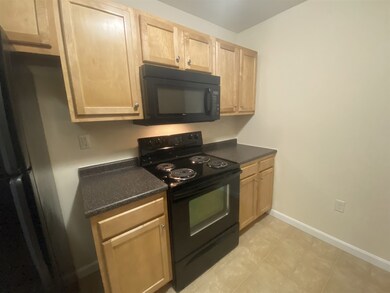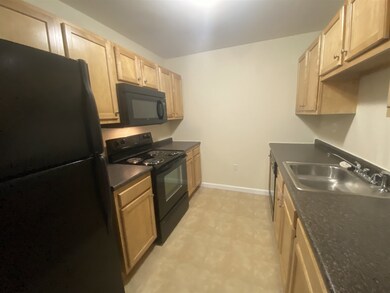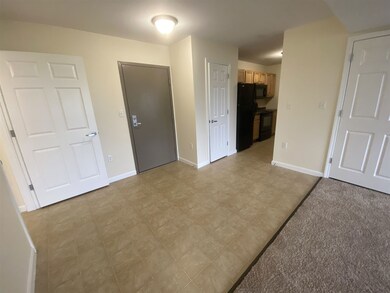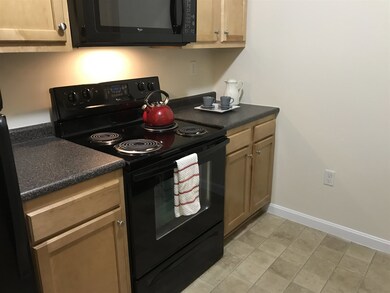50 Sentinel Ct Unit 201 Manchester, NH 03103
Highlands NeighborhoodHighlights
- Community Playground
- Forced Air Heating and Cooling System
- Playground
- Landscaped
- Combination Dining and Living Room
- Carpet
About This Home
Redstone Apartments
Sentinel Ct
Manchester, NH
Choose an apartment home that features a fully applianced Energy Star kitchen with dishwasher and microwave. All apartments have their own washer and dryer, plenty of cabinet space, central air conditioning & heat, and access to our beautiful grounds that feature playgrounds, a dog park and BBQ areas. Your cats and large dogs are welcome here.
Amenities
Park-like Grounds
Quiet Dead End Street
Dog Park
Close to the Mall of New Hampshire and Route 293
Off Street Parking
On-site Rental Office
Cats and Large Dogs Welcome
Grilling Stations
Fully Equipped Kitchen with Dishwasher, Fridge, Electric Range, Disposal and Microwave
2 Playgrounds
Central Heat and Air Conditioning
Washer/Dryer in your apt
Pet Policy
Cats: $35 / mo (per pet)
Dog: $50 / mo (per pet)
No Weight Limits
Close proximity to Routes 3, 93 and 293 and downtown Manchester makes for a lifestyle that is convenient. Enjoy having the Mall of New Hampshire just a mile away, shop and dine on South Willow Street or walk to the South Manchester Bike Trail and beautiful Nutt’s Pond.
No Security Deposit Required!
Broker/Owner
Property Details
Home Type
- Apartment
Year Built
- Built in 2010
Home Design
- Fixer Upper
- Wood Frame Construction
- Shingle Roof
- Vinyl Siding
Interior Spaces
- 853 Sq Ft Home
- Property has 3 Levels
- Blinds
- Window Screens
- Combination Dining and Living Room
- Fire and Smoke Detector
Kitchen
- Microwave
- Dishwasher
- Disposal
Flooring
- Carpet
- Laminate
Bedrooms and Bathrooms
- 2 Bedrooms
- 2 Full Bathrooms
Laundry
- Dryer
- Washer
Parking
- Shared Driveway
- Paved Parking
- Unassigned Parking
Utilities
- Forced Air Heating and Cooling System
- Underground Utilities
Additional Features
- Playground
- Landscaped
Listing and Financial Details
- Security Deposit $399
- Rent includes landscaping, plowing, trash collection
Community Details
Overview
- Application Fee Required
Recreation
- Community Playground
- Snow Removal
Map
Source: PrimeMLS
MLS Number: 5051612
- 80 Sentinel Ct Unit 203
- 100 Sentinel Ct Unit 108
- 20 Sentinel Ct Unit 204
- 10 Sentinel Ct Unit 301
- 320 Mitchell St
- 78 Manor Dr
- 45 Lenox Ave Unit A
- 210 Circle Rd Unit 1
- 379 Huse Rd Unit 28
- 38 Hawthorne Dr
- 45 Westland Ave
- 47 Hall St Unit 47 Hall St
- 107 S River Rd
- 66 Hawthorne Dr
- 100 Wilson St Unit 2
- 811 Dix St Unit 2
- 15 Warsaw Ave Unit 1
- 158 Willow St
- 471 Silver St Unit 308
- 3 Sundial Ave
