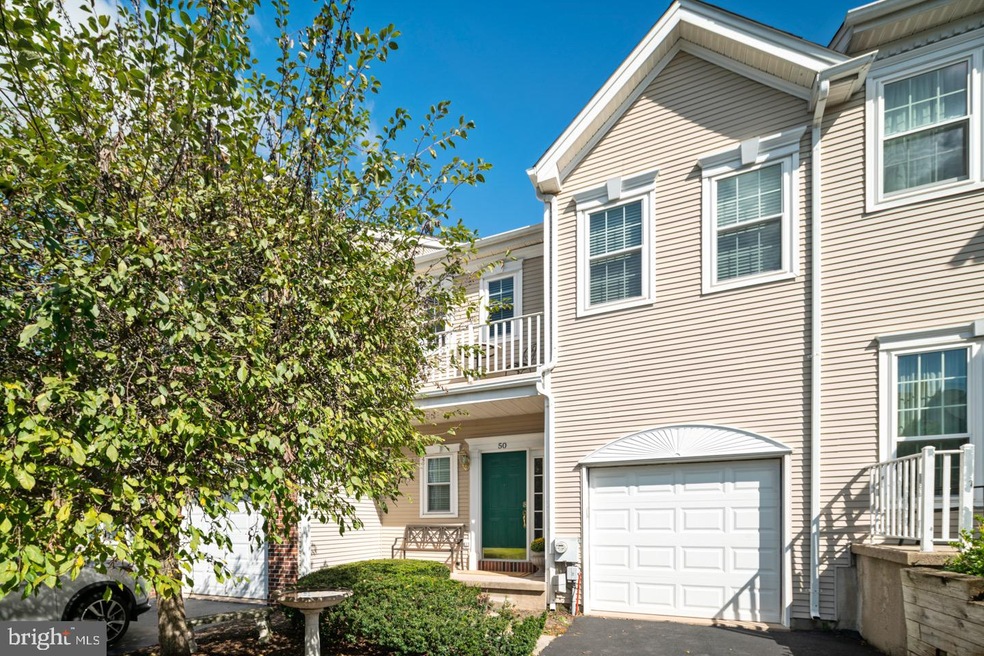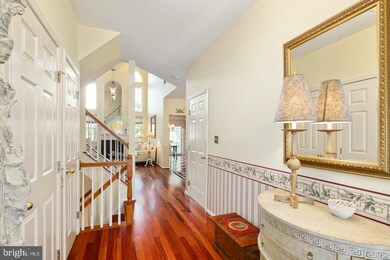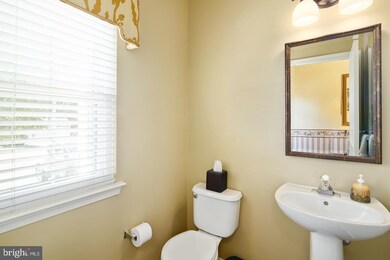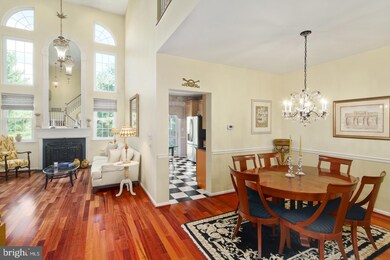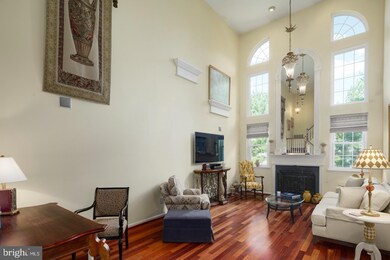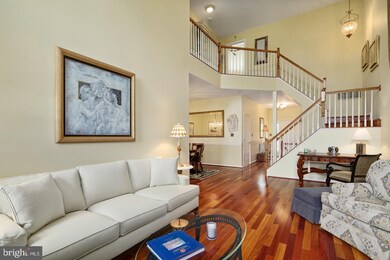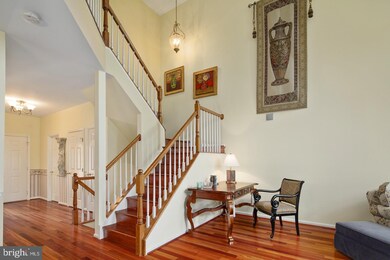
50 Sentinel Rd Unit 12B Washington Crossing, PA 18977
Central Bucks County NeighborhoodEstimated Value: $584,000 - $658,000
Highlights
- Traditional Architecture
- Wood Flooring
- Community Pool
- Sol Feinstone Elementary School Rated A
- Upgraded Countertops
- Tennis Courts
About This Home
As of November 2021Located In Upper Makefield’s Desirable Heritage Hills, This Wonderfully Upgraded And Updated Residence Offers Three Levels Of Luxurious Living With Brazilian Cherry Flooring Throughout. Its Light, Airy And Innovative Design Features A Striking Open Floor Plan, Two Story Great Room And Two Stories Of Windows To Each Side Of Its Wood Burning Fireplace. The Inviting Entrance Hall Leads Through Into Its Great Room, Opens To Staircases To The Upper And Lower Levels And Offers A Conveniently Located Powder Room. The Spacious Dining Room Leads Through Into Its Gourmet Kitchen Featuring Granite Counters And Upgraded Stainless Steel Appliances. The Glass Doors Off Of The Kitchen Open Onto Its Large Raised Deck. The Lower Level Offers An Abundance Of Beautifully Finished Additional Living Space And Features A Full Granite Bar Area Complete With Bar Refrigerator, Shelving And Cabinetry. The Second Story Features A Stunning Bridge Surrounding And Overlooking The Great Room. The Primary Bedroom Suite Offers A Vaulted Ceiling, Walk-In Closet And Opens Onto A Front Balcony. Its Ensuite Bath Incorporates Marble, Granite And Tile Into A Gorgeous Blend And Offers An Oversized Full Glass Shower, Double Vanity, Soaking Tub WIth Floor Faucet And A Separate Water Closet. Completing The Second Story Are An Additional Spacious Bedroom, Full Hall Bath With Tub/Shower And A Convenient Walk-In Laundry Room. Recessed Lighting, Custom Wood Moldings And Upgraded Lighting Fixtures Are Located Throughout. Enjoy The Ease Of Heritage Hill’s Lifestyle. This Fine Residence Is Located In One Of Bucks Counties Most Desirable Areas While Being In Close Proximity To I95, Route 1 And Train Service To NYC And Philadelphia.
Last Agent to Sell the Property
RE/MAX Properties - Newtown License #RS160880A Listed on: 10/02/2021

Townhouse Details
Home Type
- Townhome
Est. Annual Taxes
- $6,004
Year Built
- Built in 1996
Lot Details
- 1,133
HOA Fees
- $288 Monthly HOA Fees
Parking
- 1 Car Direct Access Garage
- Garage Door Opener
- Driveway
Home Design
- Traditional Architecture
- Frame Construction
- Shingle Roof
- Concrete Perimeter Foundation
Interior Spaces
- Property has 2 Levels
- Bar
- Chair Railings
- Ceiling Fan
- Recessed Lighting
- Wood Burning Fireplace
- Window Treatments
- Wood Flooring
- Finished Basement
Kitchen
- Eat-In Kitchen
- Electric Oven or Range
- Built-In Range
- Built-In Microwave
- Dishwasher
- Stainless Steel Appliances
- Upgraded Countertops
- Disposal
Bedrooms and Bathrooms
- 2 Main Level Bedrooms
- Soaking Tub
- Bathtub with Shower
- Walk-in Shower
Laundry
- Laundry on upper level
- Electric Front Loading Dryer
- Front Loading Washer
Utilities
- Central Air
- Heat Pump System
- Electric Water Heater
Listing and Financial Details
- Tax Lot 001-190
- Assessor Parcel Number 47-031-001-190
Community Details
Overview
- $1,000 Capital Contribution Fee
- Association fees include all ground fee, exterior building maintenance, lawn maintenance, management, snow removal, pool(s), trash
- Heritage Hills Subdivision
Recreation
- Tennis Courts
- Community Pool
Pet Policy
- Dogs and Cats Allowed
Ownership History
Purchase Details
Home Financials for this Owner
Home Financials are based on the most recent Mortgage that was taken out on this home.Similar Homes in Washington Crossing, PA
Home Values in the Area
Average Home Value in this Area
Purchase History
| Date | Buyer | Sale Price | Title Company |
|---|---|---|---|
| Hagau Julia Taylor | $479,000 | Tohickon Settlement Services |
Mortgage History
| Date | Status | Borrower | Loan Amount |
|---|---|---|---|
| Open | Hagau Julia Taylor | $410,732 | |
| Previous Owner | Mccoy Kenneth | $200,000 | |
| Previous Owner | Mccoy Kenneth | $150,000 | |
| Previous Owner | Mccoy Kenneth M | $200,000 |
Property History
| Date | Event | Price | Change | Sq Ft Price |
|---|---|---|---|---|
| 11/09/2021 11/09/21 | Sold | $479,000 | 0.0% | $202 / Sq Ft |
| 10/02/2021 10/02/21 | For Sale | $479,000 | -- | $202 / Sq Ft |
Tax History Compared to Growth
Tax History
| Year | Tax Paid | Tax Assessment Tax Assessment Total Assessment is a certain percentage of the fair market value that is determined by local assessors to be the total taxable value of land and additions on the property. | Land | Improvement |
|---|---|---|---|---|
| 2024 | $6,192 | $36,200 | $0 | $36,200 |
| 2023 | $6,023 | $36,200 | $0 | $36,200 |
| 2022 | $5,991 | $36,200 | $0 | $36,200 |
| 2021 | $5,910 | $36,200 | $0 | $36,200 |
| 2020 | $5,769 | $36,200 | $0 | $36,200 |
| 2019 | $5,635 | $36,200 | $0 | $36,200 |
| 2018 | $5,530 | $36,200 | $0 | $36,200 |
| 2017 | $5,378 | $36,200 | $0 | $36,200 |
| 2016 | $5,460 | $36,200 | $0 | $36,200 |
| 2015 | -- | $36,200 | $0 | $36,200 |
| 2014 | -- | $36,200 | $0 | $36,200 |
Agents Affiliated with this Home
-
Brian Pawlowski

Seller's Agent in 2021
Brian Pawlowski
RE/MAX
(215) 499-0220
4 in this area
24 Total Sales
-
Justin Lucci

Buyer's Agent in 2021
Justin Lucci
Gina Spaziano Real Estate & Concierge Services
(215) 499-0796
9 in this area
52 Total Sales
Map
Source: Bright MLS
MLS Number: PABU2009524
APN: 47-031-001-190
- 42 Sentinel Rd Unit 194
- 34 Heritage Hills Dr Unit 9
- 22 Heritage Hills Dr
- 24 Weatherfield Dr
- 66 Mcconkey Dr
- 60 Mcconkey Dr
- 36 Mcconkey Dr
- 55 Van Artsdalen Dr
- 11 Mcconkey Dr
- 14 Mcconkey Dr
- 9 Weatherfield Dr
- 6 Beidler Dr
- 9 Greenbriar Cir
- 63 Bailey Dr
- 1045 Washington Crossing Rd
- 114 Riverview Ave
- LOTS 3 and 4 Taylorsville Rd
- Lot 6 Taylorsville Rd
- 9 Bankers Dr
- 12 Old Cabin Rd
- 48 Sentinel Rd
- 50 Sentinel Rd Unit 12B
- 52 Sentinel Rd Unit 189
- 54 Sentinel Rd Unit 188
- 56 Sentinel Rd Unit 187
- 46 Sentinel Rd Unit 192
- 46 Sentinel Rd Unit 18
- 44 Sentinel Rd Unit 193
- 56 Dispatch Dr Unit 13A
- 55 Sentinel Rd Unit 125
- 57 Sentinel Rd Unit 123
- 53 Sentinel Rd Unit 126
- 54 Dispatch Dr Unit 13
- 59 Sentinel Rd Unit 122
- 51 Sentinel Rd Unit 127
- 61 Sentinel Rd Unit 121
- 63 Sentinel Rd Unit 120
- 52 Dispatch Dr Unit 106
- 65 Sentinel Rd Unit 119
- 8 Tankard Ln Unit 198
