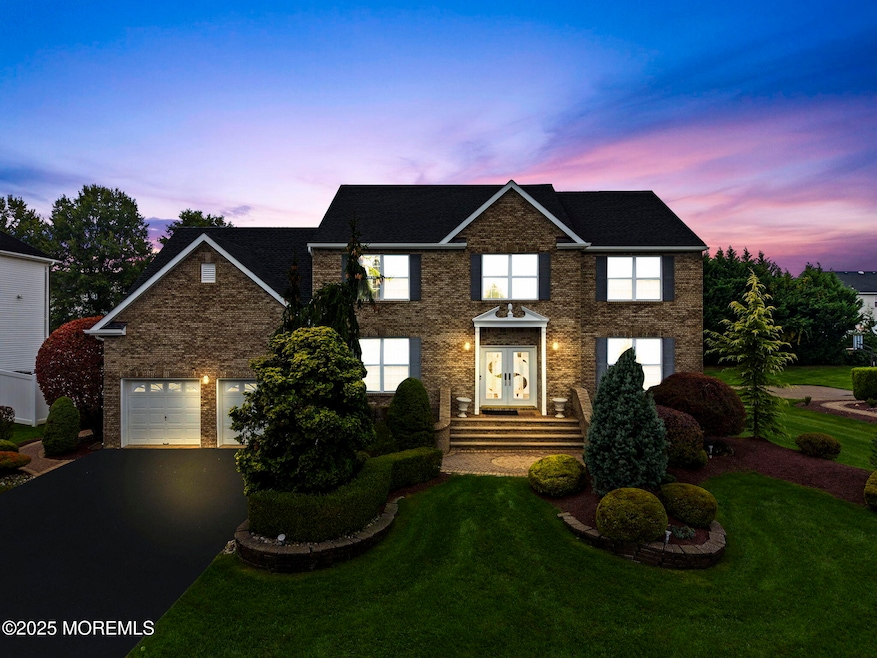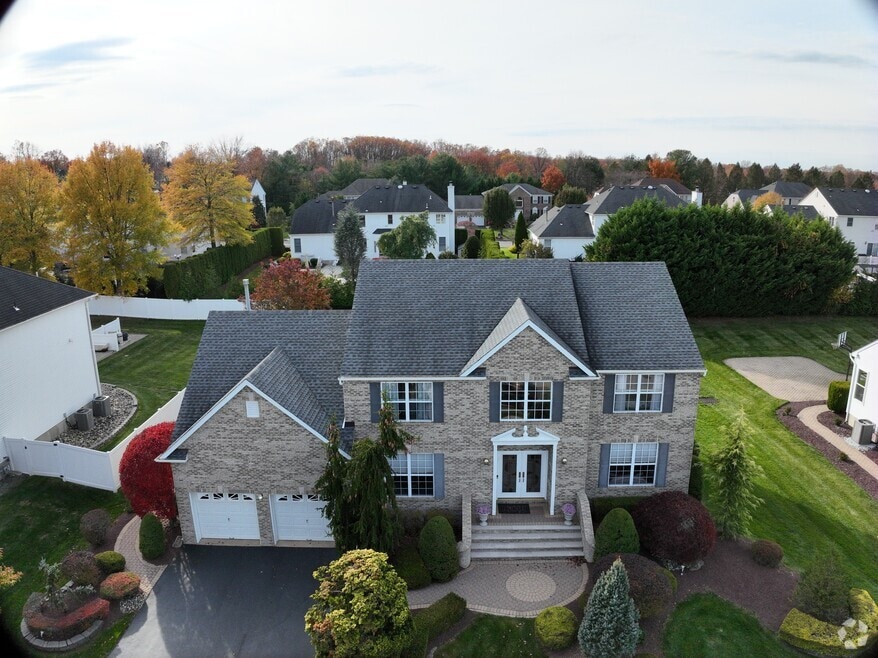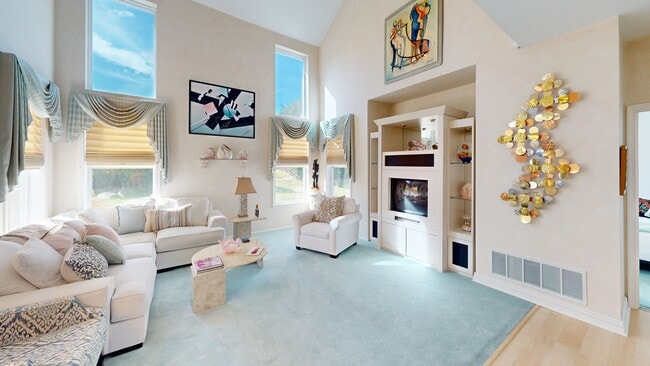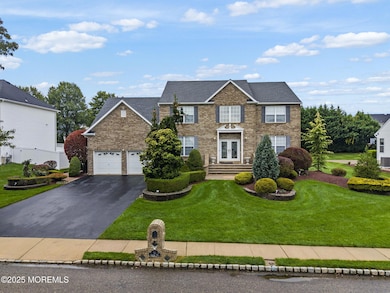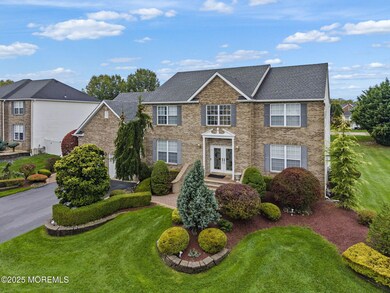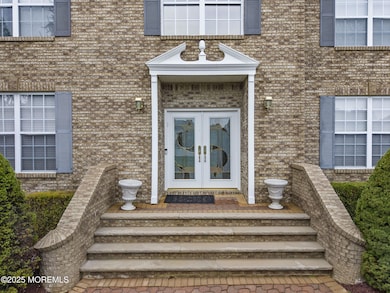
50 Shawnee Way Morganville, NJ 07751
Estimated payment $7,723/month
Highlights
- Popular Property
- Colonial Architecture
- Granite Countertops
- Frank Defino Central Elementary School Rated A-
- Deck
- No HOA
About This Home
** YOU ASKED FOR LUXURY & LOCATION!! You got it!! 50 Shawnee in Junction Trail at Morganville, Marlboro ** Clearly some homes offer more than others, and this home is yours to make forever family memories!! This Brick Front Center Hall Colonial Features: Soaring Sun-Soaked Foyer * 9Ft Ceilings * Expansive Kitchen with Center Island & Granite CounterTops * 2 Story Grand Family Room * Great Floor Plan * Bedroom on 1st Floor * Super Spacious Bedrooms * Finished Basement * Custom Over Sized 2 Tier Deck with Built in Seating overlooking a Beautiful Backyard * Manicured Professional Landscaping BIG TICKET ITEMS: HVAC, AC, Whole House Humidifier & 70 Gallon Water Heater all replaced within the last 3-4 years. Roof Replaced 2015 TOP RATED SCHOOLS with access to Elite High Schools like Hi-Tech, Bio-Tech, Med-Si, Law, Communications, Engineering etc.. Did I mention NetFlix Studio will be about a 30 minute drive and beaches about 40 minutes? Fine Dining at Osteria, Cuzzins or DownTown Freehold. Close Proximity to Whole Foods, Costco, Starbucks, Bell Works, Holmdel Park and all Monmouth County Offers Fantastic Location for NYC Commuters for Bus & Train for Broadway Shows :) Sooooo, what are you waiting for? Its only an opportunity if you seize it :)
Home Details
Home Type
- Single Family
Est. Annual Taxes
- $16,692
Year Built
- Built in 1999
Lot Details
- 0.34 Acre Lot
- Oversized Lot
- Level Lot
Parking
- 2 Car Direct Access Garage
- Oversized Parking
- Driveway
- On-Street Parking
Home Design
- Colonial Architecture
- Brick Exterior Construction
Interior Spaces
- 3,132 Sq Ft Home
- 2-Story Property
- Ceiling height of 9 feet on the main level
- Recessed Lighting
- Window Treatments
- Sliding Doors
- Family Room
- Living Room
- Dining Room
- Center Hall
- Carpet
- Finished Basement
- Basement Fills Entire Space Under The House
- Dryer
Kitchen
- Eat-In Kitchen
- Stove
- Dishwasher
- Kitchen Island
- Granite Countertops
Bedrooms and Bathrooms
- 5 Bedrooms
- Primary bedroom located on second floor
- Walk-In Closet
- Primary Bathroom is a Full Bathroom
- Dual Vanity Sinks in Primary Bathroom
- Primary Bathroom Bathtub Only
- Primary Bathroom includes a Walk-In Shower
Outdoor Features
- Deck
Schools
- Frank Defino Elementary School
- Marlboro Memorial Middle School
- Marlboro High School
Utilities
- Forced Air Heating and Cooling System
- Heating System Uses Natural Gas
- Natural Gas Water Heater
Community Details
- No Home Owners Association
- Junction Trail Subdivision
Listing and Financial Details
- Exclusions: ** Washer, Kitchen Refrigerator, Shower Curtain in Guest Bath and Microwave ''
- Assessor Parcel Number 30-00193-09-00018
3D Interior and Exterior Tours
Floorplans
Map
Home Values in the Area
Average Home Value in this Area
Tax History
| Year | Tax Paid | Tax Assessment Tax Assessment Total Assessment is a certain percentage of the fair market value that is determined by local assessors to be the total taxable value of land and additions on the property. | Land | Improvement |
|---|---|---|---|---|
| 2025 | $16,692 | $661,600 | $218,200 | $443,400 |
| 2024 | $15,971 | $661,600 | $218,200 | $443,400 |
| 2023 | $15,971 | $661,600 | $218,200 | $443,400 |
| 2022 | $15,521 | $661,600 | $218,200 | $443,400 |
| 2021 | $15,309 | $661,600 | $218,200 | $443,400 |
| 2020 | $15,296 | $661,600 | $218,200 | $443,400 |
| 2019 | $15,309 | $661,600 | $218,200 | $443,400 |
| 2018 | $15,045 | $661,600 | $218,200 | $443,400 |
| 2017 | $14,754 | $661,600 | $218,200 | $443,400 |
| 2016 | $14,694 | $661,600 | $218,200 | $443,400 |
| 2015 | $14,338 | $655,300 | $218,200 | $437,100 |
| 2014 | $13,911 | $628,900 | $218,200 | $410,700 |
Property History
| Date | Event | Price | List to Sale | Price per Sq Ft |
|---|---|---|---|---|
| 11/13/2025 11/13/25 | For Sale | $1,199,000 | -- | $383 / Sq Ft |
Purchase History
| Date | Type | Sale Price | Title Company |
|---|---|---|---|
| Deed | $328,090 | -- |
Mortgage History
| Date | Status | Loan Amount | Loan Type |
|---|---|---|---|
| Open | $262,450 | No Value Available |
About the Listing Agent

While every agent will promise to sell your home, the reality of the real estate market today is that this simply doesn't always happen. Needless to say, this is highly frustrating to a home seller.
Well, Anaita sets herself apart from most agents by being accountable to the home seller.
In other words, Anaita promises to sell your home within a time period and at a price acceptable to You or she will sell it for free!
Anaita puts her money where her mouth is. Instead of
Anaita's Other Listings
Source: MOREMLS (Monmouth Ocean Regional REALTORS®)
MLS Number: 22533738
APN: 30-00193-09-00018
- 138 Briarcliff Dr
- 16 Pleasant Valley Rd
- 193 Highway 79
- 222 Everton Blvd
- 219 Everton Blvd
- 30 Pleasant Valley Rd
- 142 Scarborough Way
- 333 Van Dusen Dr
- 157 Route 520
- 1801 Wrangler Ave
- 211 Bradwick Way
- 108 Scarborough Way
- 31 Devonshire Dr
- 421 Georgetown Dr
- 15 Village Rd
- 119 Village Rd
- 33 Harbor Rd
- 32 Village Rd
- 26 Opatut Ct
- 135 Village Rd
- 491 County Rd 520
- 577 Newman Springs Rd
- 30 Boundary Rd
- 100 Lilac Ct
- 319 Bernard Dr
- 12 N Main St Unit 2
- 2100 Sydney Rd
- 171 Nathan Dr
- 3 Mountain Laurel Rd
- 373 Yorkshire Place
- 393 Yorkshire Place
- 317 Tulip Ct
- 14 Regina Rd
- 975 Lily Ct
- 481 Hawthorne Place
- 284 Fairfield Place
- 602 Texas Rd
- 2 Jayden Ct
- 30 Petra Dr
- 19 Reids Hill Rd
