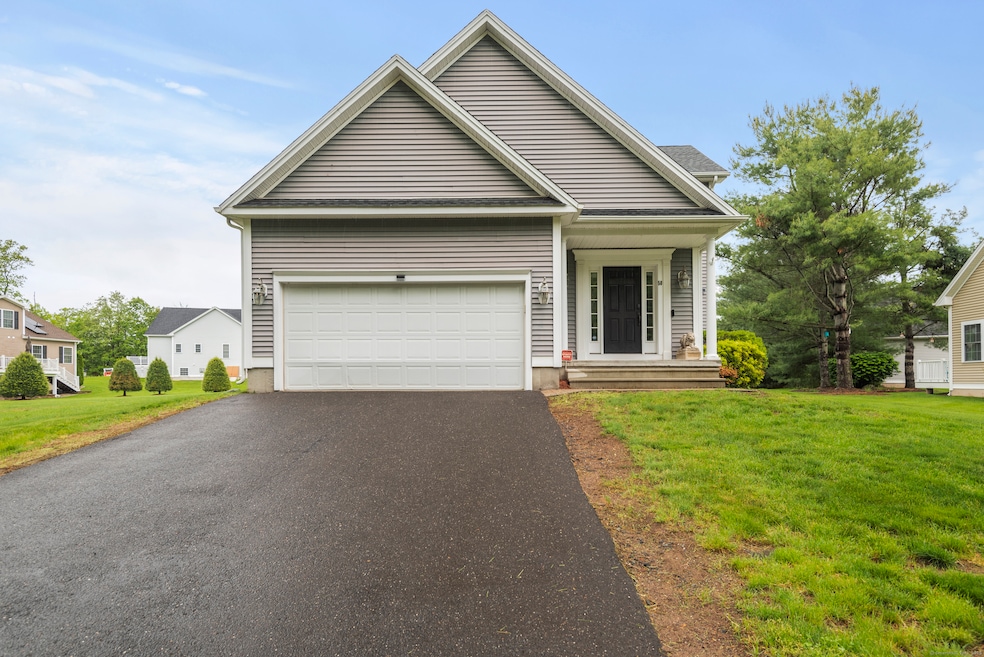
50 Silver Island Way Unit 50 Berlin, CT 06037
Highlights
- Waterfront
- 1 Acre Lot
- Attic
- Berlin High School Rated A-
- Cape Cod Architecture
- Thermal Windows
About This Home
As of July 2025Welcome to 50 Silver Island Way-Comfortable, Carefree Living in a 55+ Community on Silver Lake. Nestled in the sought-after Silver Island Way community in Berlin, this beautifully maintained 2-bedroom, 2.5-bath home offers the perfect blend of elegance, comfort, and low-maintenance living. Step onto the charming front porch and into a bright, open floor plan featuring gleaming hardwood floors, central air, and abundant natural light. The inviting living room boasts a cozy gas fireplace and is surrounded by windows, creating a warm and welcoming atmosphere. The kitchen is a chef's delight, complete with granite countertops, stainless steel appliances, a convenient wet bar with wine fridge, and a spacious dining area. Sliding glass doors lead to a stunning stone patio - perfect for relaxing or entertaining guests. On the main level, you'll also find a functional mudroom and laundry area just off the attached two-car garage, adding everyday convenience. Upstairs, the expansive primary suite features a walk-in closet and a luxurious ensuite bathroom with dual vanities, a floor-to-ceiling tiled walk-in shower, and ceramic tile flooring. A generously sized second bedroom offers wall-to-wall carpeting and easy access to the second full bath. The full basement provides excellent storage and the potential for additional living space. Enjoy the ease of maintenance-free living with a monthly HOA fee of $350, which includes lawn care, snow removal, leaf pickup, and sewer fees.
Last Agent to Sell the Property
Coldwell Banker Realty License #RES.0795526 Listed on: 05/23/2025

Home Details
Home Type
- Single Family
Est. Annual Taxes
- $6,598
Year Built
- Built in 2012
Lot Details
- 1 Acre Lot
- Waterfront
- Property is zoned POR
HOA Fees
- $350 Monthly HOA Fees
Home Design
- Cape Cod Architecture
- Concrete Foundation
- Frame Construction
- Asphalt Shingled Roof
- Vinyl Siding
Interior Spaces
- 1,707 Sq Ft Home
- Self Contained Fireplace Unit Or Insert
- Thermal Windows
- Concrete Flooring
- Water Views
- Attic or Crawl Hatchway Insulated
Kitchen
- Oven or Range
- <<microwave>>
- Dishwasher
- Wine Cooler
- Disposal
Bedrooms and Bathrooms
- 2 Bedrooms
Laundry
- Laundry on main level
- Dryer
- Washer
Unfinished Basement
- Basement Fills Entire Space Under The House
- Interior Basement Entry
- Basement Hatchway
- Basement Storage
Home Security
- Home Security System
- Smart Thermostat
Parking
- 2 Car Garage
- Automatic Garage Door Opener
- Private Driveway
Outdoor Features
- Patio
- Rain Gutters
Utilities
- Central Air
- Heating System Uses Natural Gas
- Programmable Thermostat
- Power Generator
- Cable TV Available
Community Details
- Association fees include grounds maintenance, snow removal, sewer
- Property managed by West Gate
Listing and Financial Details
- Assessor Parcel Number 2513353
Similar Homes in Berlin, CT
Home Values in the Area
Average Home Value in this Area
Property History
| Date | Event | Price | Change | Sq Ft Price |
|---|---|---|---|---|
| 07/11/2025 07/11/25 | Sold | $462,000 | +15.8% | $271 / Sq Ft |
| 05/27/2025 05/27/25 | Pending | -- | -- | -- |
| 05/23/2025 05/23/25 | For Sale | $399,000 | -- | $234 / Sq Ft |
Tax History Compared to Growth
Agents Affiliated with this Home
-
Gina Lavery

Seller's Agent in 2025
Gina Lavery
Coldwell Banker Realty
(860) 869-2148
1 in this area
79 Total Sales
-
Catherine Leake

Buyer's Agent in 2025
Catherine Leake
Coldwell Banker Realty
(203) 592-5839
1 in this area
115 Total Sales
Map
Source: SmartMLS
MLS Number: 24097114
- 15 Worthington Ln
- 92 Worthington Point Rd
- 95 S Ridge Ln Unit A203
- 95 S Ridge Ln Unit D201
- 1379 Old North Colony Rd
- 121 Sea Green Dr
- 9 Anton Ln
- 928 N Colony Rd
- 170 Rosewood Ln
- 1069 N Colony Rd
- 1348 Orchard Rd
- 192 Rosewood Ln
- 52 Bannan Ln
- 1705 Orchard Rd
- 174 Old Road Dr
- 105 Hidden Pines Cir
- 123 Hidden Valley Dr
- 929 N Colony Rd Unit 6
- 938 N Colony Rd
- 24 Pine Tree Ridge
