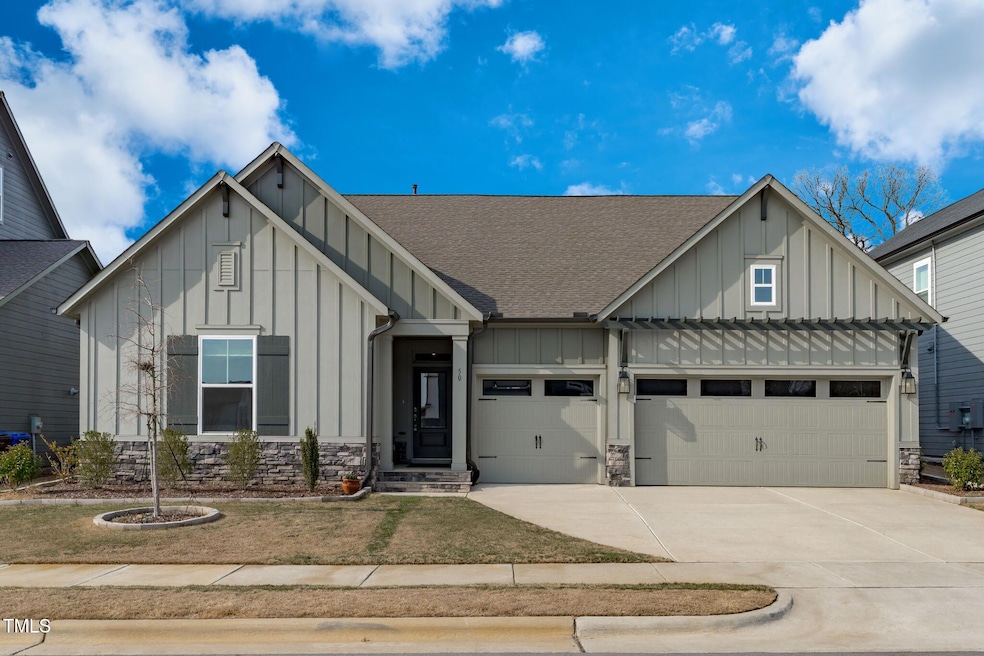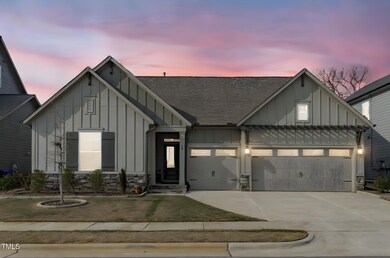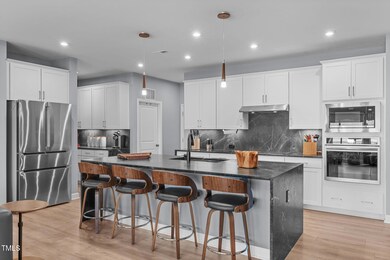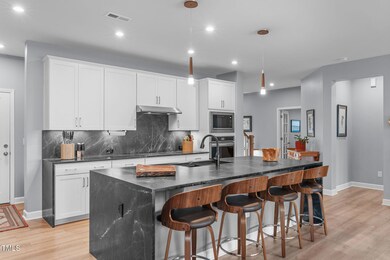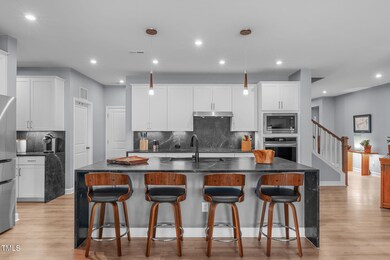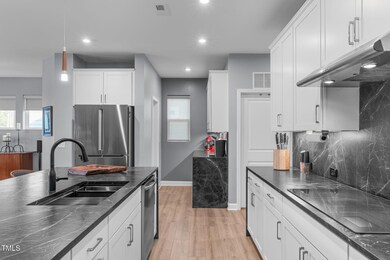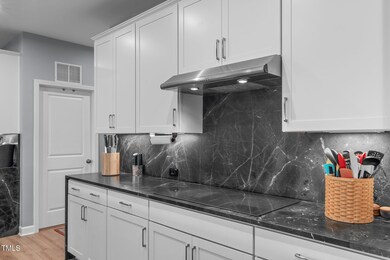
50 Sneed Ln Fuquay-Varina, NC 27526
Highlights
- Clubhouse
- Contemporary Architecture
- Bonus Room
- Fuquay-Varina High Rated A-
- Main Floor Primary Bedroom
- High Ceiling
About This Home
As of June 2025Nestled in the heart of Fuquay-Varina, this nearly new home in the sought-after Serenity master-planned community is a perfect blend of modern elegance and everyday comfort. With over $120K in upgrades, every detail has been thoughtfully curated for you—simply move in and enjoy!Step inside and be captivated by luxury vinyl plank flooring that flows seamlessly throughout this spacious main-level living area. The stunning Quartzite waterfall island, prep counter & matching backsplash takes center stage in the gourmet kitchen, complete with a WOLF induction cooktop and abundant counter space—perfect for culinary enthusiasts. The bright and open living area boasts a wall of windows, flooding the space with natural light, making it ideal for both relaxing and entertaining.Working from home? You'll love the dedicated office space with elegant French doors for privacy. Guests will appreciate their own retreat with two downstairs bedrooms, while you escape to your primary oasis featuring a spa-like ensuite designed for ultimate relaxation.Looking for even more space? Head upstairs to find a versatile loft, a guest bedroom, and a full bath, offering separation and flexibility for visitors or additional family members.Enjoy the outdoors on your screened-in back porch, overlooking a spacious fenced-in yard with an irrigation system already in place—perfect for spring days ahead. Plus, the community clubhouse and pool provide the vibrant social atmosphere you've been looking for.Why wait to build when you can move in today and skip the hassle of bidding wars? Experience the luxury, convenience, and community you've been dreaming of—schedule your showing today!
Home Details
Home Type
- Single Family
Est. Annual Taxes
- $3,411
Year Built
- Built in 2023
Lot Details
- 9,148 Sq Ft Lot
HOA Fees
- $85 Monthly HOA Fees
Parking
- 3 Car Attached Garage
- Front Facing Garage
- Private Driveway
Home Design
- Contemporary Architecture
- Slab Foundation
- Shingle Roof
Interior Spaces
- 2,640 Sq Ft Home
- 2-Story Property
- Smooth Ceilings
- High Ceiling
- Entrance Foyer
- Living Room
- Dining Room
- Home Office
- Bonus Room
- Screened Porch
- Utility Room
- Laundry on main level
Kitchen
- Gas Range
- Microwave
- Dishwasher
Flooring
- Carpet
- Laminate
Bedrooms and Bathrooms
- 4 Bedrooms
- Primary Bedroom on Main
- Walk-In Closet
- Dressing Area
- 3 Full Bathrooms
- Walk-in Shower
Eco-Friendly Details
- Energy-Efficient Lighting
- Energy-Efficient Thermostat
Outdoor Features
- Patio
- Rain Gutters
Schools
- Northwest Harnett Elementary School
- Harnett Central Middle School
- Harnett Central High School
Utilities
- Zoned Heating and Cooling
- Heating System Uses Natural Gas
- Tankless Water Heater
Listing and Financial Details
- Assessor Parcel Number 080655 0032 26
Community Details
Overview
- Association fees include unknown
- Serenity Poa c/o Ppm, Inc. Association, Phone Number (919) 848-4911
- Serenity Subdivision
Amenities
- Clubhouse
Recreation
- Community Pool
- Trails
Similar Homes in the area
Home Values in the Area
Average Home Value in this Area
Property History
| Date | Event | Price | Change | Sq Ft Price |
|---|---|---|---|---|
| 06/17/2025 06/17/25 | Sold | $600,000 | 0.0% | $227 / Sq Ft |
| 03/27/2025 03/27/25 | Pending | -- | -- | -- |
| 03/11/2025 03/11/25 | Price Changed | $600,000 | -5.5% | $227 / Sq Ft |
| 02/28/2025 02/28/25 | For Sale | $635,000 | +19.2% | $241 / Sq Ft |
| 12/14/2023 12/14/23 | Off Market | $532,830 | -- | -- |
| 10/13/2023 10/13/23 | Sold | $532,830 | 0.0% | $203 / Sq Ft |
| 08/19/2023 08/19/23 | Pending | -- | -- | -- |
| 08/01/2023 08/01/23 | Price Changed | $532,830 | +0.4% | $203 / Sq Ft |
| 07/26/2023 07/26/23 | For Sale | $530,830 | -- | $202 / Sq Ft |
Tax History Compared to Growth
Agents Affiliated with this Home
-
Leonna Weiss

Seller's Agent in 2025
Leonna Weiss
EXP Realty LLC
(919) 648-0458
57 in this area
268 Total Sales
-
Kim Pappalardo

Buyer's Agent in 2025
Kim Pappalardo
Real Broker, LLC
(919) 608-2085
7 in this area
280 Total Sales
-
K
Buyer's Agent in 2025
Kimberly Pappalardo
Keller Williams Preferred Realty
-
Lisa Hall
L
Seller's Agent in 2023
Lisa Hall
Weekley Homes, LLC
(919) 605-9497
42 in this area
58 Total Sales
-

Seller Co-Listing Agent in 2023
Thea Boyd
Weekley Homes, LLC
(813) 945-3274
9 in this area
15 Total Sales
-
T
Buyer's Agent in 2023
Tera Boyd
NextHome RARE Properties
Map
Source: Doorify MLS
MLS Number: 10079197
APN: 080655 0032 26
- 2211 Cherry Top Dr
- 67 Comfort Ct
- 715 E Broad St
- 433 Parker Station Ave
- 601 Aiken Pkwy
- 612 E Academy St
- 1213 Cotten Farm Dr
- 113 S Ennis St
- 244 Bevis Marks Dr
- 825 Kensley Grove Ln
- 825 Kensley Grove Ln Unit 19
- 904 Kensley Grove Ln
- 904 Kensley Grove Ln Unit 70
- 906 Kensley Grove Ln
- 908 Kensley Grove Ln
- 906 Kensley Grove Ln Unit 69
- 908 Kensley Grove Ln Unit 68
- 905 Kensley Grove Ln Unit 26
- 276 Bevis Marks Dr
- 904
