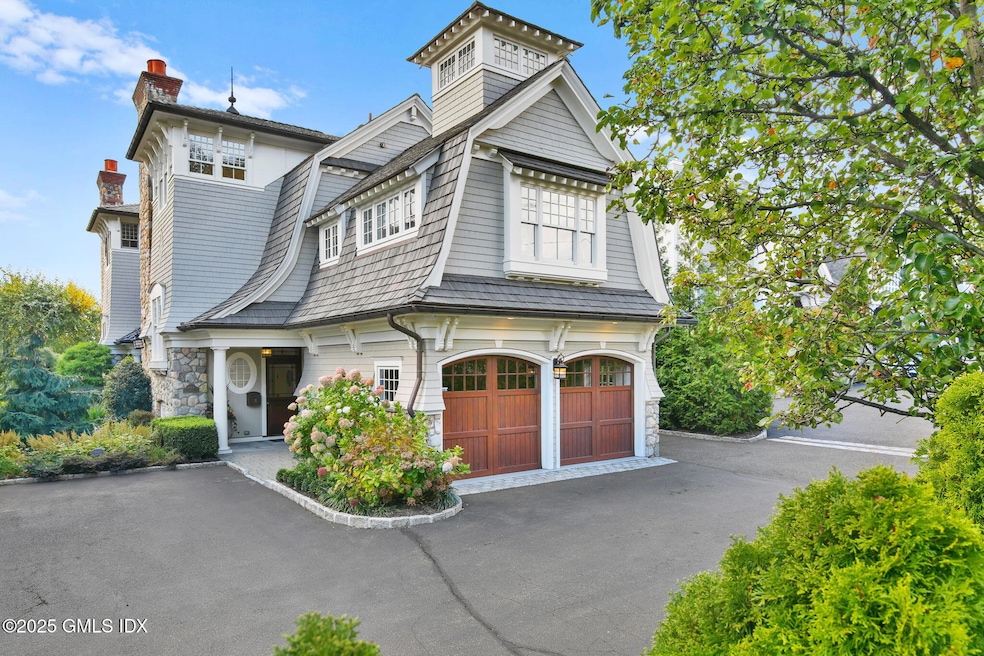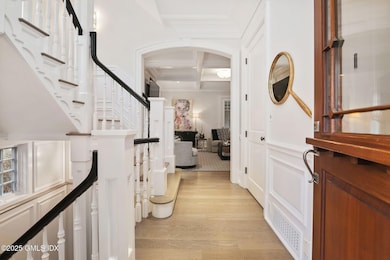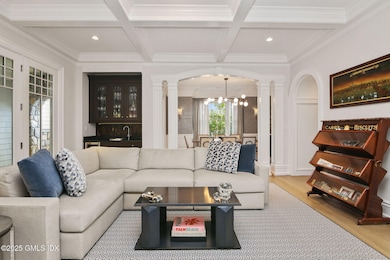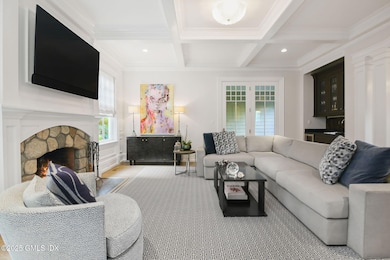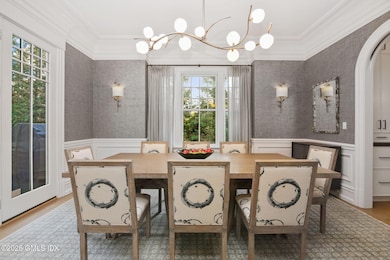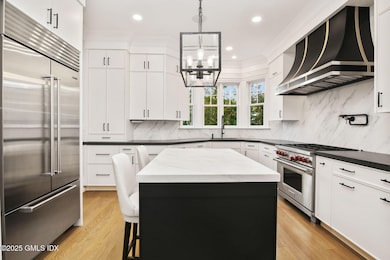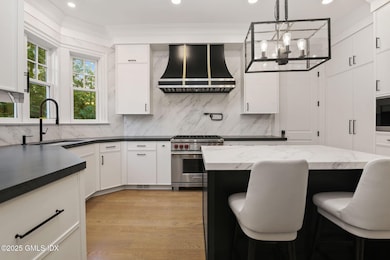50 Sound View Dr Unit 4n Greenwich, CT 06830
Downtown Greenwich NeighborhoodEstimated payment $24,135/month
Highlights
- Fitness Center
- Wine Cellar
- Finished Attic
- Julian Curtiss School Rated A
- Wood Flooring
- 3 Fireplaces
About This Home
Welcome to Unit 4N, a luxury townhouse in the Beacon Hill Association. Located in the heart of Greenwich, this home offers meticulously maintained living space across four floors. Upon entering, you'll experience an effortless flow between the living area, dining room, and kitchen which is equipped with Wolf and Sub-Zero appliances as well as a built-in Miele coffee machine.
The primary bedroom is a sanctuary, with an en-suite bathroom featuring a steam shower, soaker tub, dual vanities and dual walk-in closets. There are three additional en-suite bedrooms, each offering comfort and privacy. An in-home elevator provides convenient access to each level.
The lower level provides extra living space, includes an office, gym and wine cellar. Outside is a private patio with grill hook up.
Property Details
Home Type
- Condominium
Est. Annual Taxes
- $31,606
Year Built
- Built in 2009
HOA Fees
- $1,500 Monthly HOA Fees
Parking
- 2 Car Garage
- Automatic Garage Door Opener
- Garage Door Opener
Home Design
- Architectural Shingle Roof
- Shingle Siding
Interior Spaces
- 4,033 Sq Ft Home
- Wet Bar
- Central Vacuum
- Tray Ceiling
- High Ceiling
- 3 Fireplaces
- Pocket Doors
- French Doors
- Wine Cellar
- Home Office
- Home Gym
- Wood Flooring
- Finished Attic
- Home Security System
- Stacked Washer and Dryer
Kitchen
- Eat-In Kitchen
- Kitchen Island
Bedrooms and Bathrooms
- 4 Bedrooms
- En-Suite Primary Bedroom
- Cedar Closet
- Walk-In Closet
- Steam Shower
- Separate Shower
Finished Basement
- Basement Fills Entire Space Under The House
- Crawl Space
Outdoor Features
- Balcony
- Terrace
Utilities
- Forced Air Heating and Cooling System
- Heating System Uses Gas
- Heating System Uses Natural Gas
- Gas Available
- Gas Water Heater
- Prewired Cat-5 Cables
Listing and Financial Details
- Property held in a trust
- Assessor Parcel Number 01-1648/S
Community Details
Overview
- Association fees include trash, snow removal, grounds care
- Beacon Hill Association
Recreation
- Fitness Center
Pet Policy
- Pets Allowed
Map
Home Values in the Area
Average Home Value in this Area
Property History
| Date | Event | Price | List to Sale | Price per Sq Ft | Prior Sale |
|---|---|---|---|---|---|
| 11/08/2025 11/08/25 | Pending | -- | -- | -- | |
| 10/23/2025 10/23/25 | For Sale | $3,795,000 | +65.0% | $941 / Sq Ft | |
| 05/20/2019 05/20/19 | Sold | $2,300,000 | -11.4% | $519 / Sq Ft | View Prior Sale |
| 04/30/2019 04/30/19 | Pending | -- | -- | -- | |
| 01/14/2019 01/14/19 | For Sale | $2,595,000 | -- | $585 / Sq Ft |
Source: Greenwich Association of REALTORS®
MLS Number: 123865
- 1 Sound View Terrace
- 7 Sound View Terrace
- 125 Field Point Rd Unit PH B5
- 25 Woodland Dr Unit C
- 57 Prospect St
- 98 Prospect St
- 201 Shore Rd
- 25 W Elm St Unit 36
- 6 Benedict Place
- 123 Hamilton Ave
- 59 Locust St Unit A
- 59 Locust St Unit B
- 75 Ritch Ave Unit A
- 57 Locust St Unit B
- 57 Locust St Unit A
- 68 Dearfield Dr
- 151 Hamilton Ave
- 98 Lewis St
- 15 Lafayette Ct Unit 4D
- 8 View St Unit 10
