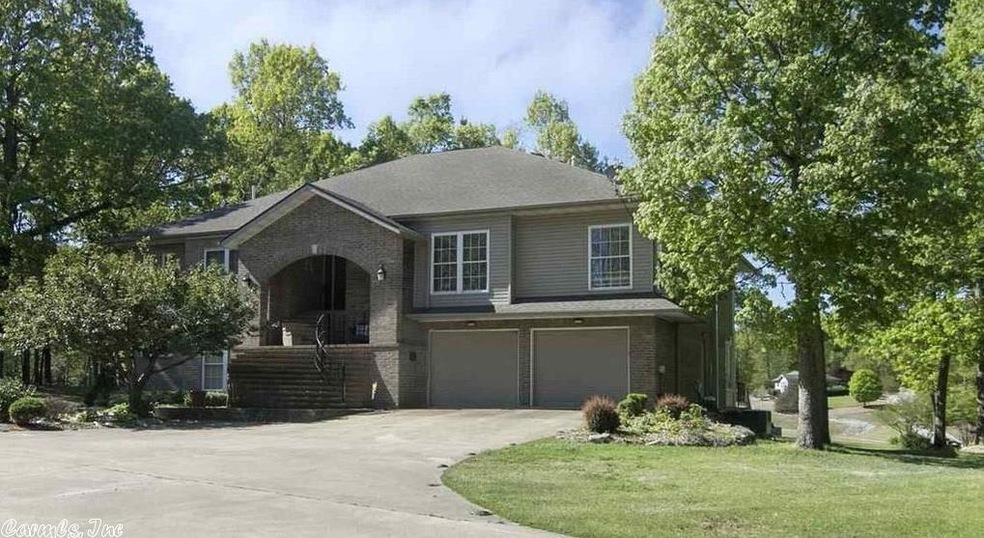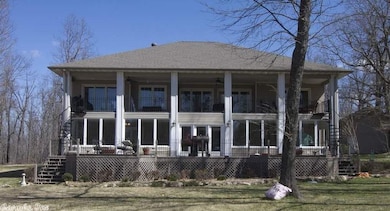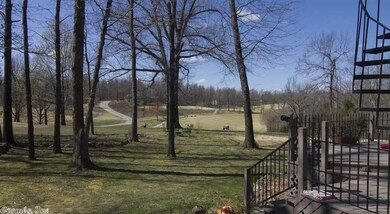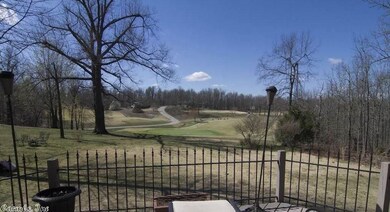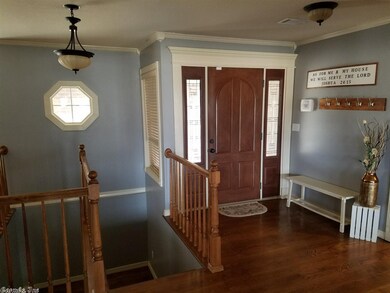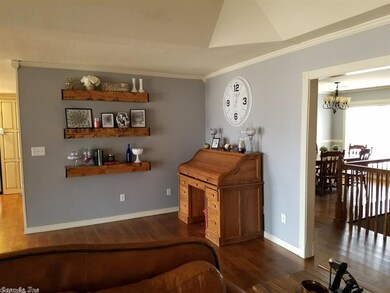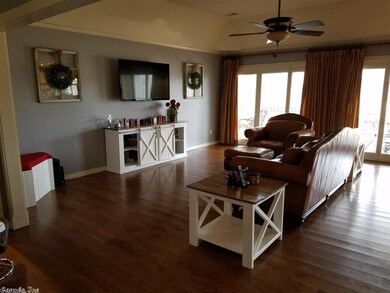
50 Spokane Dr Cherokee Village, AR 72529
Highlights
- Airport or Runway
- Golf Course View
- Deck
- Golf Course Community
- Clubhouse
- Traditional Architecture
About This Home
As of October 2018Exquisite Golf Course Estate overlooking the 3rd & 4th Tee Box of the South Golf Course! There's approx. 3822 sqft, 5 bedrooms, 3 bathrooms, an attached 2 car garage & a separate workshop. The chef's kitchen is equipped with commercial grade stainless steel appliances, granite counter tops, & an island. The master suite, has double walk-in closets, dual sinks, & a jacuzzi tub. The basement has separate kitchen, guest quarters, and sunroom. Includes 2 outdoor entertainment areas, large decks, & golf views!
Last Agent to Sell the Property
Erin Taylor
United Country Cotham & Co. Listed on: 03/26/2018
Home Details
Home Type
- Single Family
Est. Annual Taxes
- $2,561
Year Built
- Built in 1998
Lot Details
- 0.75 Acre Lot
- Chain Link Fence
- Level Lot
Parking
- 2 Car Detached Garage
Home Design
- Traditional Architecture
- Brick Exterior Construction
- Architectural Shingle Roof
Interior Spaces
- 3,822 Sq Ft Home
- 1-Story Property
- Wet Bar
- Built-in Bookshelves
- Dry Bar
- Tray Ceiling
- Ceiling Fan
- Insulated Windows
- Window Treatments
- Insulated Doors
- Family Room
- Formal Dining Room
- Bonus Room
- Workshop
- Sun or Florida Room
- Golf Course Views
- Home Security System
- Washer Hookup
Kitchen
- Breakfast Bar
- Gas Range
- Dishwasher
Flooring
- Wood
- Tile
Bedrooms and Bathrooms
- 5 Bedrooms
- Walk-In Closet
- In-Law or Guest Suite
- 3 Full Bathrooms
Finished Basement
- Heated Basement
- Walk-Out Basement
- Basement Fills Entire Space Under The House
- Kitchen in Basement
- Crawl Space
Outdoor Features
- Deck
- Patio
Schools
- Cherokee Elementary School
- Highland Middle School
- Highland School
Utilities
- Central Heating and Cooling System
- Butane Gas
- Electric Water Heater
- Septic System
Listing and Financial Details
- $374 per year additional tax assessments
Community Details
Overview
- Other Mandatory Fees
- Golf Course: Cherokee Village - South
Amenities
- Picnic Area
- Airport or Runway
- Clubhouse
Recreation
- Golf Course Community
- Tennis Courts
- Community Playground
- Community Pool
- Bike Trail
Ownership History
Purchase Details
Home Financials for this Owner
Home Financials are based on the most recent Mortgage that was taken out on this home.Purchase Details
Similar Homes in Cherokee Village, AR
Home Values in the Area
Average Home Value in this Area
Purchase History
| Date | Type | Sale Price | Title Company |
|---|---|---|---|
| Quit Claim Deed | $245,000 | -- | |
| Warranty Deed | $265,000 | -- |
Property History
| Date | Event | Price | Change | Sq Ft Price |
|---|---|---|---|---|
| 05/23/2025 05/23/25 | Price Changed | $555,000 | +1.8% | $123 / Sq Ft |
| 03/20/2025 03/20/25 | For Sale | $545,000 | +122.4% | $120 / Sq Ft |
| 10/15/2018 10/15/18 | Sold | $245,000 | 0.0% | $64 / Sq Ft |
| 10/15/2018 10/15/18 | Sold | $245,000 | -7.5% | $64 / Sq Ft |
| 10/05/2018 10/05/18 | Pending | -- | -- | -- |
| 09/17/2018 09/17/18 | Pending | -- | -- | -- |
| 06/13/2018 06/13/18 | Price Changed | $265,000 | -3.6% | $69 / Sq Ft |
| 04/28/2018 04/28/18 | Price Changed | $275,000 | -8.3% | $72 / Sq Ft |
| 03/26/2018 03/26/18 | For Sale | $299,999 | -- | $78 / Sq Ft |
Tax History Compared to Growth
Tax History
| Year | Tax Paid | Tax Assessment Tax Assessment Total Assessment is a certain percentage of the fair market value that is determined by local assessors to be the total taxable value of land and additions on the property. | Land | Improvement |
|---|---|---|---|---|
| 2024 | $2,400 | $58,540 | $3,000 | $55,540 |
| 2023 | $2,400 | $58,540 | $3,000 | $55,540 |
| 2022 | $2,565 | $58,540 | $3,000 | $55,540 |
| 2021 | $2,565 | $58,540 | $3,000 | $55,540 |
| 2020 | $2,418 | $58,970 | $3,000 | $55,970 |
| 2019 | $2,376 | $58,970 | $3,000 | $55,970 |
| 2018 | $2,418 | $58,970 | $3,000 | $55,970 |
| 2017 | $2,241 | $58,970 | $3,000 | $55,970 |
| 2016 | $2,192 | $58,970 | $3,000 | $55,970 |
| 2015 | -- | $56,630 | $4,600 | $52,030 |
| 2014 | -- | $56,630 | $4,600 | $52,030 |
| 2013 | -- | $56,630 | $4,600 | $52,030 |
Agents Affiliated with this Home
-
Yvonne Cooper

Seller's Agent in 2025
Yvonne Cooper
United Country Scenic Rivers Realty
(870) 897-6570
52 in this area
184 Total Sales
-
E
Seller's Agent in 2018
Erin Taylor
United Country Cotham & Co.
-
E
Buyer's Agent in 2018
EDDIE ISHMAEL
CENTURY 21 WRIGHT PACE SPRING RIVER AREA BRANCH
Map
Source: Cooperative Arkansas REALTORS® MLS
MLS Number: 18009059
APN: 350-19553-000
- 0000 Conda Dr
- 15 Conda Dr
- Lot 19 Webaunsee Trace
- 41 Conda Dr
- Lot 11 Tullahassee Dr
- Lot 46 Tullahassee Dr
- Lot 40 Taskig Trace
- Lot 30 Taskig Trace
- Lot 33 Taskig Trace
- Lot 31 Taskig Trace
- Lot 29 Taskig Trace
- 2 Skeinah Cir
- 4 Skeinah Cir
- 0 Quanusee Dr
- L-57, B-4 Oho Dr
- 13 Oho Dr
- Lot 5 Oho Dr
- Lot 21 Oho Dr
- Lot 15 Oho Dr
- Lot 14 Oho Dr
