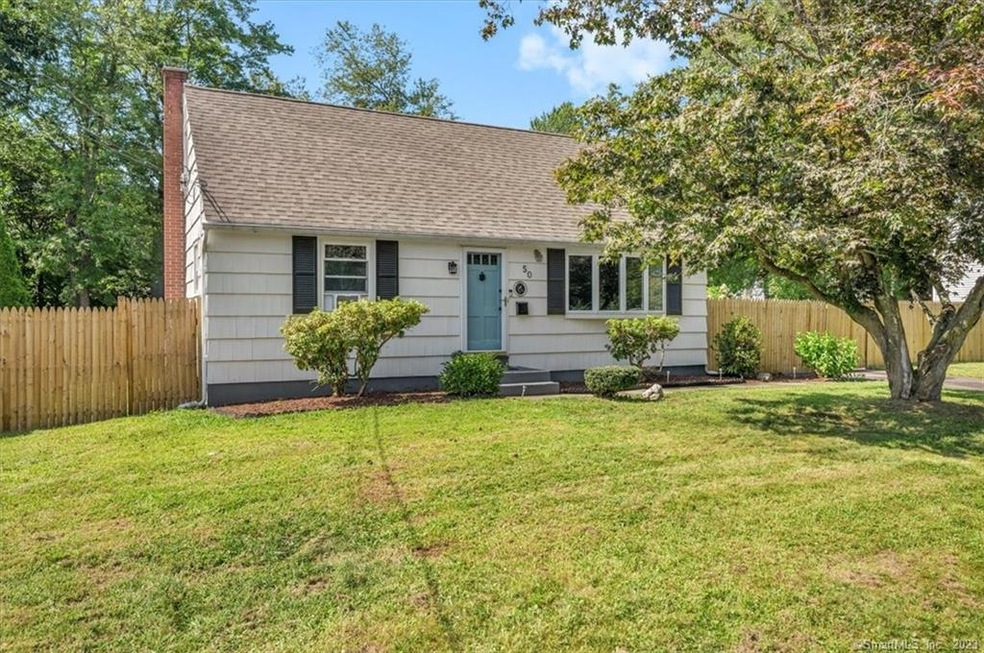
50 Standish St Enfield, CT 06082
Highlights
- Cape Cod Architecture
- Patio
- Baseboard Heating
- Thermal Windows
- Laundry Room
- Private Driveway
About This Home
As of October 2023This appealing cape in a sought-after neighborhood is move-in ready and packed with upgrades! It offers 3 bedrooms, 1.5 bathrooms, and an additional 816 sqft in the newly updated basement. In this lovely home you'll find gleaming hardwood floors, updated bathrooms, and a stylish refreshed kitchen with new backsplash, counters, fixtures, sink, floor, fridge, garbage disposal and cooktop. The basement features brand new flooring and a cozy wood stove. Outside, a brand new 20x22 patio awaits, along with a new privacy fence for your comfort and security. There's a new Roth oil tank, is generator ready, and has new drainage system for peace of mind. Don't wait; this home is ready for you to move right in! Offers due by 10am Monday
Last Agent to Sell the Property
Berkshire Hathaway NE Prop. License #RES.0813184 Listed on: 09/06/2023

Home Details
Home Type
- Single Family
Est. Annual Taxes
- $4,783
Year Built
- Built in 1962
Lot Details
- 0.32 Acre Lot
- Property is zoned R33
Parking
- Private Driveway
Home Design
- Cape Cod Architecture
- Concrete Foundation
- Frame Construction
- Asphalt Shingled Roof
- Wood Siding
Interior Spaces
- Thermal Windows
Kitchen
- Built-In Oven
- Electric Cooktop
- Disposal
Bedrooms and Bathrooms
- 3 Bedrooms
Laundry
- Laundry Room
- Electric Dryer
- Washer
Finished Basement
- Heated Basement
- Basement Fills Entire Space Under The House
Outdoor Features
- Patio
Schools
- Enfield High School
Utilities
- Cooling System Mounted In Outer Wall Opening
- Baseboard Heating
- Heating System Uses Oil
- Oil Water Heater
- Fuel Tank Located in Basement
Listing and Financial Details
- Assessor Parcel Number 532744
Ownership History
Purchase Details
Home Financials for this Owner
Home Financials are based on the most recent Mortgage that was taken out on this home.Purchase Details
Home Financials for this Owner
Home Financials are based on the most recent Mortgage that was taken out on this home.Purchase Details
Home Financials for this Owner
Home Financials are based on the most recent Mortgage that was taken out on this home.Similar Homes in the area
Home Values in the Area
Average Home Value in this Area
Purchase History
| Date | Type | Sale Price | Title Company |
|---|---|---|---|
| Warranty Deed | $310,000 | None Available | |
| Warranty Deed | $240,000 | None Available | |
| Guardian Deed | $168,200 | None Available |
Mortgage History
| Date | Status | Loan Amount | Loan Type |
|---|---|---|---|
| Open | $278,947 | FHA | |
| Closed | $20,000 | Second Mortgage Made To Cover Down Payment | |
| Closed | $25,000 | Stand Alone Refi Refinance Of Original Loan | |
| Previous Owner | $235,653 | FHA | |
| Previous Owner | $151,000 | Purchase Money Mortgage | |
| Previous Owner | $10,000 | No Value Available |
Property History
| Date | Event | Price | Change | Sq Ft Price |
|---|---|---|---|---|
| 10/20/2023 10/20/23 | Sold | $310,000 | +19.3% | $152 / Sq Ft |
| 09/12/2023 09/12/23 | Pending | -- | -- | -- |
| 09/08/2023 09/08/23 | For Sale | $259,900 | +8.3% | $127 / Sq Ft |
| 08/17/2022 08/17/22 | Sold | $240,000 | 0.0% | $196 / Sq Ft |
| 08/10/2022 08/10/22 | Pending | -- | -- | -- |
| 06/20/2022 06/20/22 | For Sale | $239,900 | -- | $196 / Sq Ft |
Tax History Compared to Growth
Tax History
| Year | Tax Paid | Tax Assessment Tax Assessment Total Assessment is a certain percentage of the fair market value that is determined by local assessors to be the total taxable value of land and additions on the property. | Land | Improvement |
|---|---|---|---|---|
| 2025 | $5,987 | $171,100 | $57,400 | $113,700 |
| 2024 | $5,826 | $171,100 | $57,400 | $113,700 |
| 2023 | $4,783 | $141,500 | $57,400 | $84,100 |
| 2022 | $4,343 | $141,500 | $57,400 | $84,100 |
| 2021 | $4,170 | $111,100 | $47,570 | $63,530 |
| 2020 | $4,170 | $111,100 | $47,570 | $63,530 |
| 2019 | $4,181 | $111,100 | $47,570 | $63,530 |
| 2018 | $4,111 | $111,100 | $47,570 | $63,530 |
| 2017 | $3,881 | $111,100 | $47,570 | $63,530 |
| 2016 | $3,801 | $110,780 | $48,810 | $61,970 |
| 2015 | $1,478 | $110,780 | $48,810 | $61,970 |
| 2014 | $3,587 | $110,780 | $48,810 | $61,970 |
Agents Affiliated with this Home
-
Amanda Kolb

Seller's Agent in 2023
Amanda Kolb
Berkshire Hathaway Home Services
(203) 537-9889
3 in this area
49 Total Sales
-
Michael Kusy

Buyer's Agent in 2023
Michael Kusy
Evermark Property Group
(860) 402-5872
32 in this area
142 Total Sales
-
S
Seller's Agent in 2022
Sheldon Haag
eXp Realty
-
Felipe Bruno
F
Seller Co-Listing Agent in 2022
Felipe Bruno
Agnelli Real Estate
(203) 947-5362
1 in this area
20 Total Sales
Map
Source: SmartMLS
MLS Number: 170583626
APN: ENFI-000052-000000-000161
