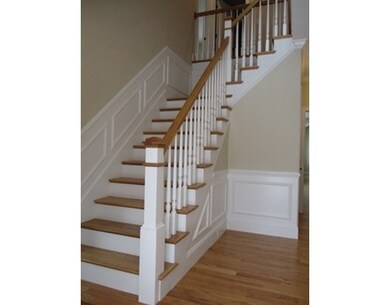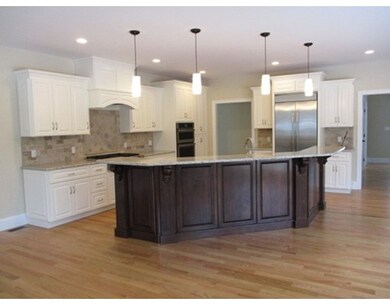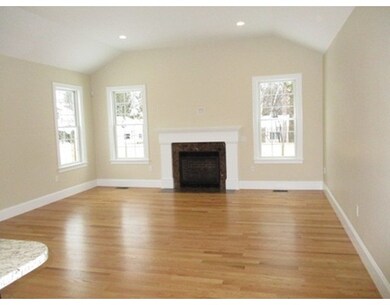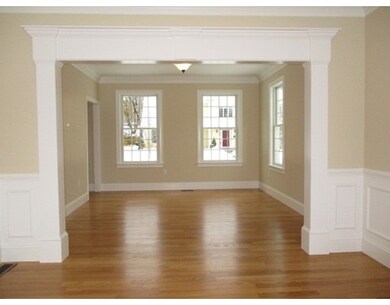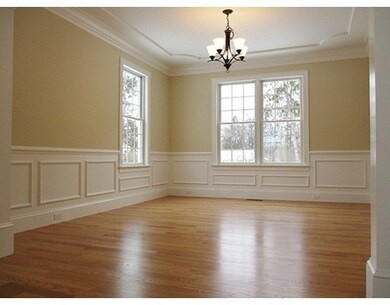
50 Sterling Rd Needham, MA 02492
About This Home
As of May 2017New construction located on an inviting, spacious lot in top rated Broadmeadow school district. With three floors of living there is plenty of space for the entire family. First floor features a stunning chefs kitchen with angled center island, walk-in pantry, exhaust hood and SS appliances. Open family room, dining room, formal living room and private office complete the main level. Second floor has luxurious master suite which includes a walk-in closet, double vanity, tiled shower and whirlpool tub. Three additional bedrooms, laundry room and two full baths also on second floor. Finished attic with full bath and bonus room can be used for a playroom/bedroom/au-pair suite. High end finishes and attention to detail throughout. Huge, flat backyard area is perfect for kids to run around or hosting those backyard BBQs. Easy access to Route 128/95 and nearby Hersey commuter rail station. A must see- don't let this one get away!
Home Details
Home Type
Single Family
Est. Annual Taxes
$20,330
Year Built
2017
Lot Details
0
Listing Details
- Lot Description: Corner
- Property Type: Single Family
- Special Features: NewHome
- Property Sub Type: Detached
- Year Built: 2017
Interior Features
- Appliances: Wall Oven, Dishwasher, Microwave, Countertop Range, Refrigerator
- Fireplaces: 1
- Has Basement: Yes
- Fireplaces: 1
- Primary Bathroom: Yes
- Number of Rooms: 10
- Amenities: Golf Course, Medical Facility, Highway Access, Private School, Public School, T-Station
- Electric: Circuit Breakers, 200 Amps
- Energy: Insulated Windows, Prog. Thermostat
- Flooring: Tile, Wall to Wall Carpet, Hardwood
- Insulation: Blown In, Mixed, Fiberglass - Batts, Polyicynene Foam
- Interior Amenities: Security System, Cable Available
- Basement: Full, Garage Access, Sump Pump, Concrete Floor, Unfinished Basement
- Bedroom 2: Second Floor, 12X14
- Bedroom 3: Second Floor, 13X12
- Bedroom 4: Second Floor, 13X12
- Bedroom 5: Third Floor
- Bathroom #1: First Floor
- Bathroom #2: Second Floor
- Bathroom #3: Second Floor
- Kitchen: First Floor, 19X25
- Laundry Room: Second Floor
- Living Room: First Floor, 15X13
- Master Bedroom: Second Floor, 22X20
- Master Bedroom Description: Bathroom - Full, Bathroom - Double Vanity/Sink, Ceiling Fan(s), Closet - Walk-in, Closet/Cabinets - Custom Built, Flooring - Hardwood, Flooring - Stone/Ceramic Tile, Hot Tub / Spa, Cable Hookup, Recessed Lighting
- Dining Room: First Floor, 15X13
- Family Room: First Floor, 16X18
- Oth1 Room Name: Bathroom
- Oth1 Dscrp: Bathroom - Full, Flooring - Stone/Ceramic Tile
- Oth2 Room Name: Study
- Oth2 Dimen: 12X11
- Oth2 Dscrp: Flooring - Hardwood, High Speed Internet Hookup
Exterior Features
- Roof: Asphalt/Fiberglass Shingles
- Frontage: 250.00
- Construction: Conventional (2x4-2x6)
- Exterior: Fiber Cement Siding
- Exterior Features: Patio, Gutters, Sprinkler System, Screens, Fenced Yard
- Foundation: Poured Concrete
Garage/Parking
- Garage Parking: Attached, Garage Door Opener, Side Entry
- Garage Spaces: 2
- Parking: Off-Street, Paved Driveway
- Parking Spaces: 6
Utilities
- Cooling: Central Air, 2 Units
- Heating: Forced Air, Gas
- Cooling Zones: 2
- Heat Zones: 2
- Hot Water: Natural Gas
- Utility Connections: for Gas Range, for Gas Oven, for Electric Dryer, Washer Hookup, Icemaker Connection
- Sewer: City/Town Sewer
- Water: City/Town Water
Schools
- Elementary School: Broadmeadow
- Middle School: Pollard
- High School: Needham Hs
Lot Info
- Zoning: SRB
Ownership History
Purchase Details
Similar Homes in the area
Home Values in the Area
Average Home Value in this Area
Purchase History
| Date | Type | Sale Price | Title Company |
|---|---|---|---|
| Quit Claim Deed | -- | -- | |
| Quit Claim Deed | -- | -- |
Mortgage History
| Date | Status | Loan Amount | Loan Type |
|---|---|---|---|
| Open | $635,900 | Credit Line Revolving | |
| Open | $1,118,000 | Adjustable Rate Mortgage/ARM | |
| Closed | $1,144,500 | Adjustable Rate Mortgage/ARM | |
| Closed | $187,500 | Unknown | |
| Closed | $100,000 | Unknown |
Property History
| Date | Event | Price | Change | Sq Ft Price |
|---|---|---|---|---|
| 06/26/2025 06/26/25 | Price Changed | $2,495,000 | -2.2% | $454 / Sq Ft |
| 06/08/2025 06/08/25 | For Sale | $2,550,000 | +78.1% | $464 / Sq Ft |
| 05/19/2017 05/19/17 | Sold | $1,432,000 | -1.9% | $331 / Sq Ft |
| 03/02/2017 03/02/17 | Pending | -- | -- | -- |
| 01/09/2017 01/09/17 | For Sale | $1,459,900 | +131.7% | $337 / Sq Ft |
| 04/20/2016 04/20/16 | Sold | $630,000 | -4.5% | $326 / Sq Ft |
| 03/21/2016 03/21/16 | Pending | -- | -- | -- |
| 12/29/2015 12/29/15 | For Sale | $659,900 | -- | $341 / Sq Ft |
Tax History Compared to Growth
Tax History
| Year | Tax Paid | Tax Assessment Tax Assessment Total Assessment is a certain percentage of the fair market value that is determined by local assessors to be the total taxable value of land and additions on the property. | Land | Improvement |
|---|---|---|---|---|
| 2025 | $20,330 | $1,917,900 | $669,900 | $1,248,000 |
| 2024 | $20,981 | $1,675,800 | $478,300 | $1,197,500 |
| 2023 | $18,926 | $1,451,400 | $478,300 | $973,100 |
| 2022 | $18,286 | $1,367,700 | $448,000 | $919,700 |
| 2021 | $17,821 | $1,367,700 | $448,000 | $919,700 |
| 2020 | $16,864 | $1,350,200 | $448,000 | $902,200 |
| 2019 | $15,991 | $1,290,600 | $408,600 | $882,000 |
| 2018 | $15,332 | $1,290,600 | $408,600 | $882,000 |
| 2016 | $6,746 | $584,600 | $408,600 | $176,000 |
| 2015 | $6,600 | $584,600 | $408,600 | $176,000 |
| 2014 | $6,517 | $559,900 | $389,800 | $170,100 |
Agents Affiliated with this Home
-
D
Seller's Agent in 2025
Diane Basemera
Coldwell Banker Realty - Newton
-
Anita Bertone

Seller's Agent in 2017
Anita Bertone
Bertone Realty, Inc.
(774) 248-4630
7 in this area
16 Total Sales
-
Nancy Schiff

Buyer's Agent in 2017
Nancy Schiff
Suburban Lifestyle Real Estate
(617) 549-4331
1 in this area
49 Total Sales
-
Eleanor Reilly

Seller's Agent in 2016
Eleanor Reilly
Coldwell Banker Realty - Needham
(617) 448-4785
13 in this area
36 Total Sales
Map
Source: MLS Property Information Network (MLS PIN)
MLS Number: 72106968
APN: NEED-000001-000021
- 234 Valley Rd
- 31 Hamlin Ln Unit A14
- 1206 Greendale Ave Unit 230
- 1208 Greendale Ave Unit 208
- 1204 Greendale Ave Unit 128
- 1202 Greendale Ave Unit 131
- 153 Valley Rd
- 93 South St
- 120 Lawton Rd
- 25 Cottage Cir
- 125 South St
- 37 Cottage Cir Unit 37
- 118 Grosvenor Rd
- 178 South St
- 883 Greendale Ave
- 6 Newbury Park
- 342 Needham St
- 800 Greendale Ave
- 443 Great Plain Ave
- 253 Needham St

