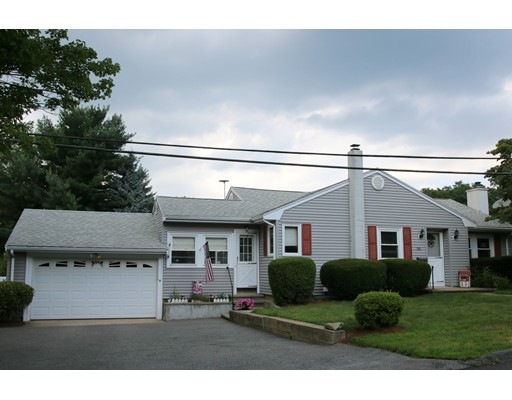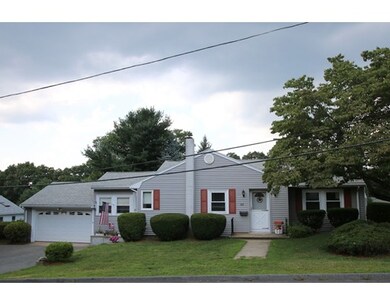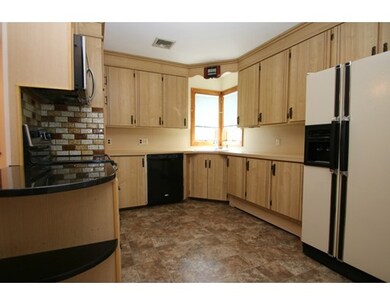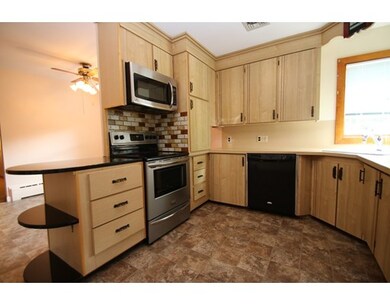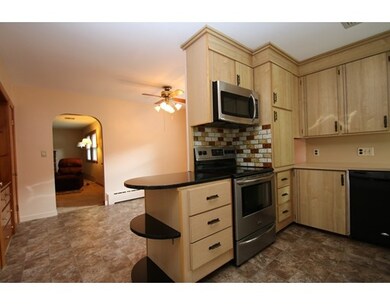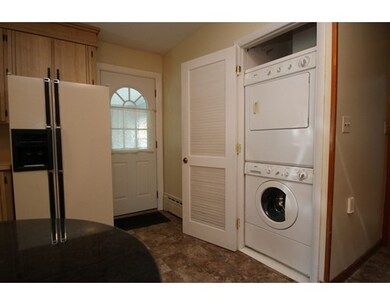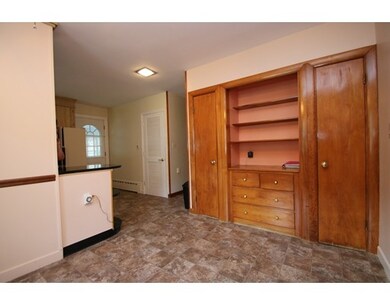
50 Stone St Saugus, MA 01906
Cliftondale NeighborhoodEstimated Value: $589,000 - $638,000
About This Home
As of August 2017Desirable Ranch style home offers 6 rooms, 3 bedrooms, spacious, fireplace (not sure if functioning) living room, kitchen open to dining area with built-ins, convenient 1st floor laundry, hardwood flooring under carpeting (per seller), enclosed sunroom, central air, central vacuum, oversized attached garage, maintenance-free vinyl siding, large, corner lot. Nicely maintained in and out!
Last Agent to Sell the Property
Berkshire Hathaway HomeServices Commonwealth Real Estate Listed on: 08/07/2017

Last Buyer's Agent
Lauren Barton
Littlefield Real Estate
Similar Homes in Saugus, MA
Home Values in the Area
Average Home Value in this Area
Mortgage History
| Date | Status | Borrower | Loan Amount |
|---|---|---|---|
| Closed | Harris Wayne | $107,000 | |
| Closed | Harris Wayne | $100,000 |
Property History
| Date | Event | Price | Change | Sq Ft Price |
|---|---|---|---|---|
| 08/30/2017 08/30/17 | Sold | $430,000 | -- | $341 / Sq Ft |
| 08/14/2017 08/14/17 | Pending | -- | -- | -- |
Tax History Compared to Growth
Tax History
| Year | Tax Paid | Tax Assessment Tax Assessment Total Assessment is a certain percentage of the fair market value that is determined by local assessors to be the total taxable value of land and additions on the property. | Land | Improvement |
|---|---|---|---|---|
| 2025 | $5,731 | $536,600 | $317,500 | $219,100 |
| 2024 | $5,489 | $515,400 | $299,300 | $216,100 |
| 2023 | $5,317 | $472,200 | $263,000 | $209,200 |
| 2022 | $5,161 | $429,700 | $241,300 | $188,400 |
| 2021 | $4,910 | $397,900 | $209,500 | $188,400 |
| 2020 | $4,669 | $391,700 | $199,500 | $192,200 |
| 2019 | $4,463 | $366,400 | $181,400 | $185,000 |
| 2018 | $4,098 | $353,900 | $176,000 | $177,900 |
| 2017 | $3,697 | $306,800 | $164,200 | $142,600 |
| 2016 | $3,460 | $283,600 | $163,900 | $119,700 |
| 2015 | $3,247 | $270,100 | $156,100 | $114,000 |
| 2014 | $3,152 | $271,500 | $156,100 | $115,400 |
Agents Affiliated with this Home
-
Wendy Carpenito

Seller's Agent in 2017
Wendy Carpenito
Berkshire Hathaway HomeServices Commonwealth Real Estate
(781) 789-4840
33 in this area
157 Total Sales
-

Buyer's Agent in 2017
Lauren Barton
Littlefield Real Estate
(781) 835-6989
Map
Source: MLS Property Information Network (MLS PIN)
MLS Number: 72209664
APN: SAUG-000006F-000009-000046
