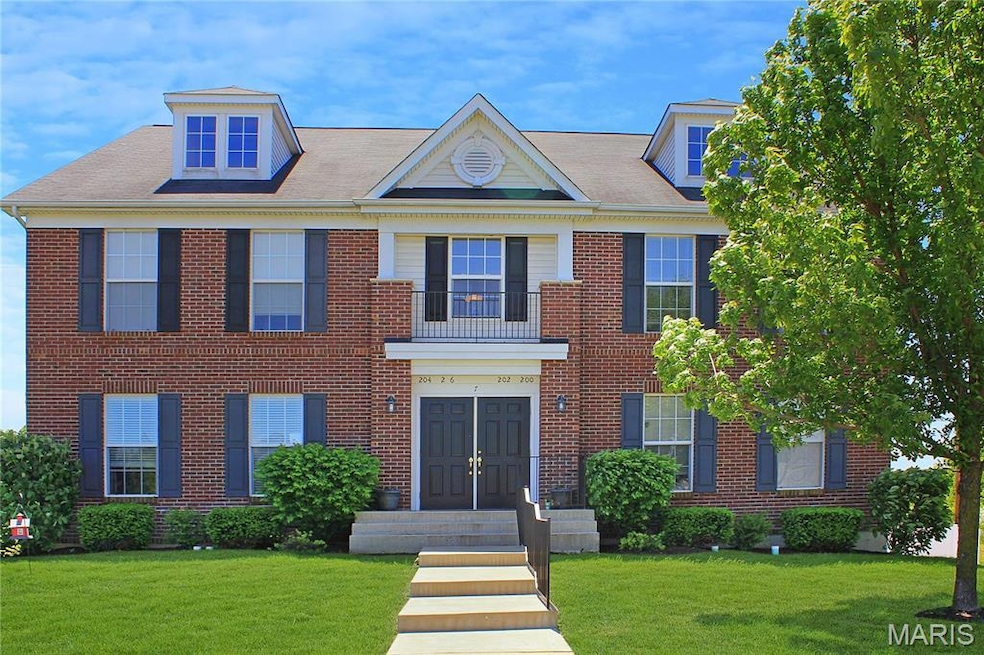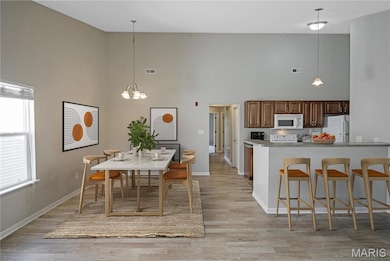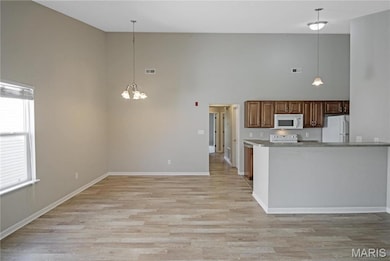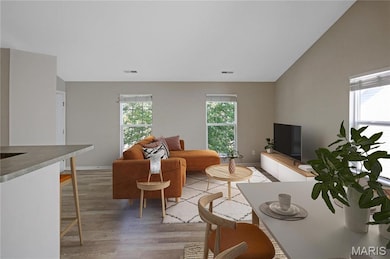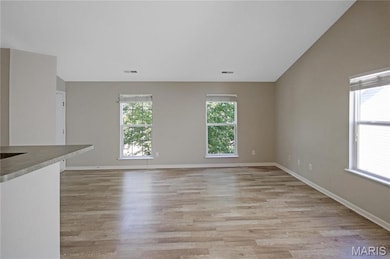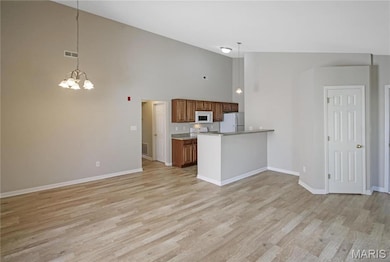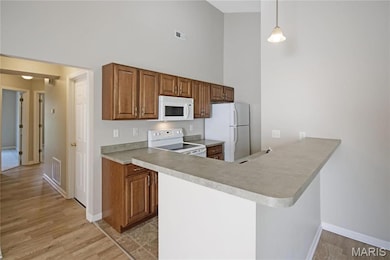50 Stonewall Creek Ct O Fallon, MO 63368
Highlights
- Open Floorplan
- Deck
- 1 Car Attached Garage
- Frontier Middle School Rated A-
- Balcony
- Brick Veneer
About This Home
Beautiful 2 bed/2 bath second floor Georgetown Park condo with 1 car over-sized garage and large storage space. The open floor plan features magnificent vaulted ceilings with living/dining combo. Large kitchen with breakfast bar and refrigerator, dishwasher, electric range, and microwave. The primary bedroom includes a full bath, walk-in closet, and sliding glass door to a private balcony. The laundry room comes with washer & dryer. Includes a large storage room (10'x15') and over-sized (21'x11') 1 car private garage with opener in basement. This home is pet-friendly with a $200 pet fee and $20/month rent per pet and features a community dog park. Tenant responsible for electric, water, and sewer. Security deposit equal to one month's rent.
Listing Agent
Mirowitz Real Estate Investments Inc. License #2012037379 Listed on: 11/12/2025
Condo Details
Home Type
- Condominium
Est. Annual Taxes
- $1,934
Year Built
- Built in 2006
Parking
- 1 Car Attached Garage
- Basement Garage
- Garage Door Opener
- Guest Parking
- Additional Parking
Home Design
- Garden Home
- Brick Veneer
- Vinyl Siding
Interior Spaces
- 1,075 Sq Ft Home
- 1-Story Property
- Open Floorplan
- Window Treatments
- Sliding Doors
- Panel Doors
- Combination Dining and Living Room
- Storage Room
- Basement
- Basement Storage
Kitchen
- Range
- Microwave
- Dishwasher
- Disposal
Flooring
- Carpet
- Concrete
- Luxury Vinyl Plank Tile
Bedrooms and Bathrooms
- 2 Bedrooms
- Walk-In Closet
- 2 Full Bathrooms
- Shower Only
Laundry
- Laundry on main level
- Dryer
- Washer
Home Security
Accessible Home Design
- Stepless Entry
Outdoor Features
- Balcony
- Deck
Schools
- Prairie View Elem. Elementary School
- Frontier Middle School
- Liberty High School
Utilities
- Forced Air Heating and Cooling System
- Electric Water Heater
Listing and Financial Details
- Security Deposit $1,575
- Property Available on 11/12/25
- Tenant pays for electricity, sewer, water
- 12 Month Lease Term
- Assessor Parcel Number 4-0033-A476-22-0139.0000000
Community Details
Overview
- Property has a Home Owners Association
- Association fees include ground maintenance, sewer, snow removal, trash, water
- 72 Units
- Georgetown Park Condo Association
Pet Policy
- Pet Deposit $200
Security
- Fire and Smoke Detector
Map
Source: MARIS MLS
MLS Number: MIS25076098
APN: 4-0033-A238-04-0050.0000000
- 1070 Dardenne Woods Dr
- 2 Burlington at Dogwood Grove
- Expanded McKnight Plan at The Villas at Dardenne Place
- Warson Plan at The Villas at Dardenne Place
- McKnight Plan at The Villas at Dardenne Place
- Clayton Plan at The Villas at Dardenne Place
- Expanded Warson Plan at The Villas at Dardenne Place
- 134 Harmony Meadows Ct
- 116 Dardenne Place Dr
- 128 Dardenne Place Dr
- 819 Honeywood Dr
- 137 Barrington Lake Dr
- 26 Wyndham Lake Ct
- 1544 Ridgepointe Place Dr Unit 174
- 200 Kingfield Dr
- 266 Hickory Wood Dr
- 9100 Spring Creek Ln
- 501 Upper Ridgepointe Ct
- 202 Rue de Vin
- 8302 Spring Creek Ln
- 900 Towne Square Dr
- 101 Lemon Dr
- 100 Big River Dr
- 142 Ripple Creek Dr
- 128 Ripple Creek Dr
- 102 Ripple Creek Dr
- 117 Harmony Mdws Ct
- 132 Harmony Meadows Ct
- 131 Harmony Meadows Ct
- 103 Ripple Creek Dr
- 100 Big River Dr
- 234 Harmony Mdws Ct
- 231 Harmony Mdws Ct
- 223 Harmony Meadows Ct
- 236 Harmony Meadows Ct
- 215 Harmony Meadows Ct
- 211 Harmony Meadows Ct
- 227 Harmony Meadows Ct Unit 227
- 228 Harmony Meadows Ct
- 611 Geiser Brook Ct
