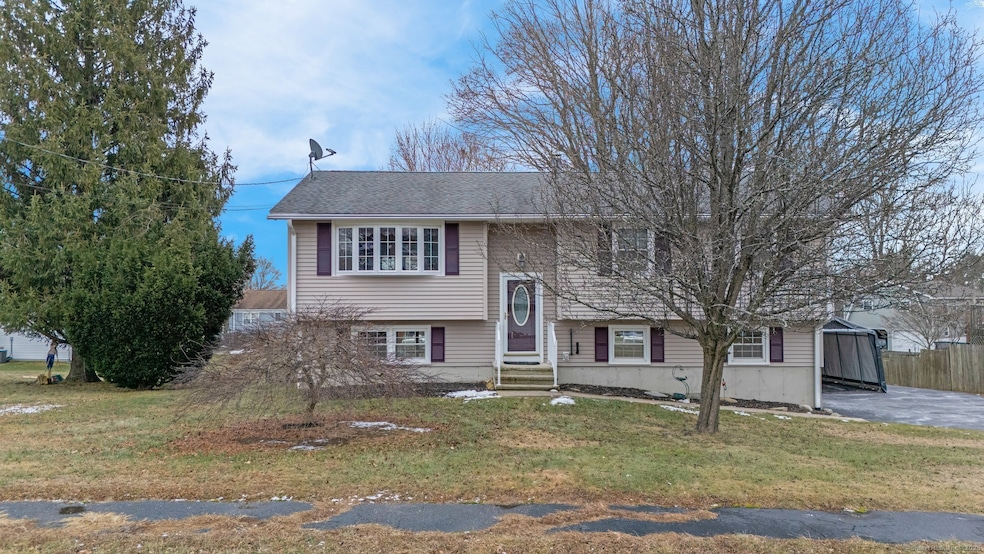
Highlights
- Raised Ranch Architecture
- Hot Water Circulator
- Hot Water Heating System
- Attic
- Ceiling Fan
- Many Trees
About This Home
As of March 202550 Strang is ready for its next set of loving owners! This meticulously maintained home has been loved by its current owners for almost 30 years and its pride of ownership is evident. This lovely home is nestled in a perfect section of town! Minutes from the Tradition Golf Club at Oak Lane & Racebrook Country Club, shopping, restaurants, parks & major Universities! This home features three bedrooms, 2.5 baths and a nice lower level living space with an attached two car garage. The yard is nicely situated to host family gatherings and plenty of area for play and relaxation.
Last Agent to Sell the Property
RE/MAX Heritage License #REB.0791467 Listed on: 01/16/2025

Home Details
Home Type
- Single Family
Est. Annual Taxes
- $6,490
Year Built
- Built in 1975
Lot Details
- 10,454 Sq Ft Lot
- Many Trees
- Property is zoned R-4
Home Design
- Raised Ranch Architecture
- Concrete Foundation
- Frame Construction
- Asphalt Shingled Roof
- Vinyl Siding
Interior Spaces
- 1,132 Sq Ft Home
- Ceiling Fan
- Basement Fills Entire Space Under The House
- Pull Down Stairs to Attic
Kitchen
- Oven or Range
- Microwave
- Dishwasher
Bedrooms and Bathrooms
- 3 Bedrooms
Utilities
- Hot Water Heating System
- Heating System Uses Oil
- Hot Water Circulator
- Oil Water Heater
- Fuel Tank Located in Garage
Listing and Financial Details
- Assessor Parcel Number 1093448
Ownership History
Purchase Details
Home Financials for this Owner
Home Financials are based on the most recent Mortgage that was taken out on this home.Purchase Details
Similar Homes in Derby, CT
Home Values in the Area
Average Home Value in this Area
Purchase History
| Date | Type | Sale Price | Title Company |
|---|---|---|---|
| Warranty Deed | $442,900 | None Available | |
| Warranty Deed | $442,900 | None Available | |
| Warranty Deed | $143,000 | -- | |
| Warranty Deed | $143,000 | -- |
Mortgage History
| Date | Status | Loan Amount | Loan Type |
|---|---|---|---|
| Open | $354,000 | Purchase Money Mortgage | |
| Closed | $354,000 | Purchase Money Mortgage | |
| Previous Owner | $223,000 | No Value Available | |
| Previous Owner | $200,000 | No Value Available | |
| Previous Owner | $143,968 | No Value Available |
Property History
| Date | Event | Price | Change | Sq Ft Price |
|---|---|---|---|---|
| 03/07/2025 03/07/25 | Sold | $442,900 | 0.0% | $391 / Sq Ft |
| 01/16/2025 01/16/25 | For Sale | $442,900 | -- | $391 / Sq Ft |
Tax History Compared to Growth
Tax History
| Year | Tax Paid | Tax Assessment Tax Assessment Total Assessment is a certain percentage of the fair market value that is determined by local assessors to be the total taxable value of land and additions on the property. | Land | Improvement |
|---|---|---|---|---|
| 2024 | $6,490 | $150,220 | $43,260 | $106,960 |
| 2023 | $5,798 | $150,220 | $43,260 | $106,960 |
| 2022 | $5,798 | $150,220 | $43,260 | $106,960 |
| 2021 | $5,798 | $150,220 | $43,260 | $106,960 |
| 2020 | $5,997 | $136,710 | $43,260 | $93,450 |
| 2019 | $5,724 | $136,710 | $43,260 | $93,450 |
| 2018 | $5,382 | $136,710 | $43,260 | $93,450 |
| 2017 | $5,382 | $136,710 | $43,260 | $93,450 |
| 2016 | $5,382 | $136,710 | $43,260 | $93,450 |
| 2015 | $5,101 | $142,730 | $43,260 | $99,470 |
| 2014 | $5,101 | $142,730 | $43,260 | $99,470 |
Agents Affiliated with this Home
-
Tony Salerno

Seller's Agent in 2025
Tony Salerno
RE/MAX
(203) 605-1865
22 in this area
157 Total Sales
-
Martha Torres

Buyer's Agent in 2025
Martha Torres
Century 21 Scala Group
(203) 736-6088
3 in this area
47 Total Sales
Map
Source: SmartMLS
MLS Number: 24067972
APN: DERB-000003-000006-000045
- 86 Pulaski Hwy
- 7 Derbyshire
- 40 Derbyshire
- 71 Chestnut Dr
- 15 Golden Rod Dr
- 120 Pulaski Hwy
- 44 Belleview Dr
- 15 Finney Street Extension
- 7 Finney Street Extension
- 14 N Coe Ln
- 3 Arcadia Cir
- 129 Benz St
- 52 Sunset Dr
- 4 Jason Wright Dr
- 6 Old Farm Rd
- 104 Benz St
- 31 Cortland Place
- 5 Clifford Dr
- 452 New Haven Ave
- 33 Prindle Ave
