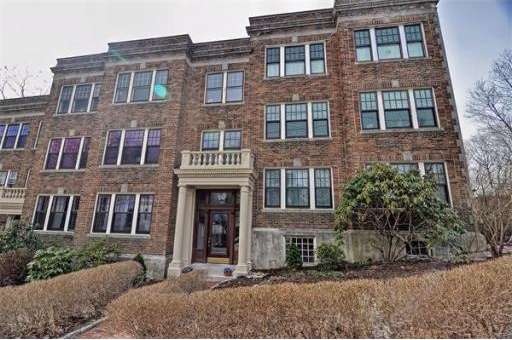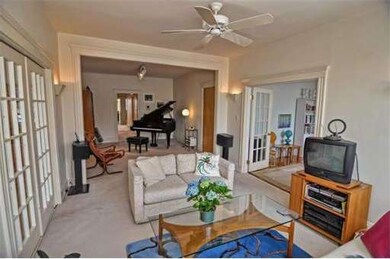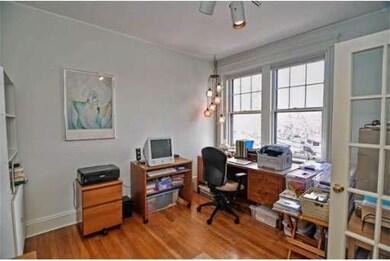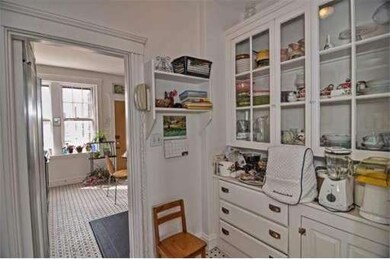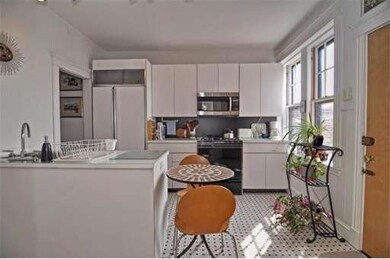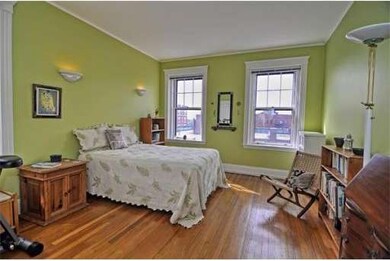
50 Summit Ave Unit 3 Brookline, MA 02446
Washington Square NeighborhoodAbout This Home
As of June 2021This home is located at 50 Summit Ave Unit 3, Brookline, MA 02446 and is currently priced at $928,000, approximately $525 per square foot. This property was built in 1915. 50 Summit Ave Unit 3 is a home located in Norfolk County with nearby schools including Michael Driscoll, Brookline High School, and St. Mary of the Assumption Elementary School.
Last Agent to Sell the Property
Ken Gehris
USRealty.com, LLP License #736500170 Listed on: 04/10/2014
Ownership History
Purchase Details
Home Financials for this Owner
Home Financials are based on the most recent Mortgage that was taken out on this home.Purchase Details
Home Financials for this Owner
Home Financials are based on the most recent Mortgage that was taken out on this home.Purchase Details
Home Financials for this Owner
Home Financials are based on the most recent Mortgage that was taken out on this home.Purchase Details
Home Financials for this Owner
Home Financials are based on the most recent Mortgage that was taken out on this home.Purchase Details
Similar Homes in the area
Home Values in the Area
Average Home Value in this Area
Purchase History
| Date | Type | Sale Price | Title Company |
|---|---|---|---|
| Not Resolvable | $1,550,000 | None Available | |
| Not Resolvable | $928,000 | -- | |
| Deed | $395,000 | -- | |
| Deed | $301,750 | -- | |
| Deed | $254,000 | -- |
Mortgage History
| Date | Status | Loan Amount | Loan Type |
|---|---|---|---|
| Open | $1,240,000 | Purchase Money Mortgage | |
| Previous Owner | $650,001 | Adjustable Rate Mortgage/ARM | |
| Previous Owner | $742,400 | Purchase Money Mortgage | |
| Previous Owner | $150,000 | No Value Available | |
| Previous Owner | $115,000 | No Value Available | |
| Previous Owner | $45,000 | No Value Available | |
| Previous Owner | $96,400 | No Value Available | |
| Previous Owner | $100,000 | Purchase Money Mortgage | |
| Previous Owner | $241,400 | Purchase Money Mortgage |
Property History
| Date | Event | Price | Change | Sq Ft Price |
|---|---|---|---|---|
| 06/30/2021 06/30/21 | Sold | $1,550,000 | +3.3% | $866 / Sq Ft |
| 05/14/2021 05/14/21 | Pending | -- | -- | -- |
| 05/13/2021 05/13/21 | For Sale | $1,500,000 | +61.6% | $838 / Sq Ft |
| 08/01/2014 08/01/14 | Sold | $928,000 | +3.2% | $526 / Sq Ft |
| 04/23/2014 04/23/14 | Pending | -- | -- | -- |
| 04/10/2014 04/10/14 | For Sale | $899,000 | -- | $509 / Sq Ft |
Tax History Compared to Growth
Tax History
| Year | Tax Paid | Tax Assessment Tax Assessment Total Assessment is a certain percentage of the fair market value that is determined by local assessors to be the total taxable value of land and additions on the property. | Land | Improvement |
|---|---|---|---|---|
| 2025 | $12,748 | $1,291,600 | $0 | $1,291,600 |
| 2024 | $12,371 | $1,266,200 | $0 | $1,266,200 |
| 2023 | $12,141 | $1,217,800 | $0 | $1,217,800 |
| 2022 | $12,167 | $1,194,000 | $0 | $1,194,000 |
| 2021 | $11,013 | $1,123,800 | $0 | $1,123,800 |
| 2020 | $10,515 | $1,112,700 | $0 | $1,112,700 |
| 2019 | $9,929 | $1,059,700 | $0 | $1,059,700 |
| 2018 | $9,458 | $999,800 | $0 | $999,800 |
| 2017 | $9,147 | $925,800 | $0 | $925,800 |
| 2016 | $8,769 | $841,600 | $0 | $841,600 |
| 2015 | $8,171 | $765,100 | $0 | $765,100 |
| 2014 | $7,824 | $686,900 | $0 | $686,900 |
Agents Affiliated with this Home
-
Rachel Goldman

Seller's Agent in 2021
Rachel Goldman
MGS Group Real Estate LTD
(617) 714-4544
7 in this area
105 Total Sales
-
Jun Zhang
J
Buyer's Agent in 2021
Jun Zhang
HMW Real Estate, LLC
(508) 596-3766
2 in this area
70 Total Sales
-
K
Seller's Agent in 2014
Ken Gehris
USRealty.com, LLP
-
lily liang
l
Buyer's Agent in 2014
lily liang
Supreme Property Solutions
(617) 899-5153
9 Total Sales
Map
Source: MLS Property Information Network (MLS PIN)
MLS Number: 71658765
APN: BROO-000089-000033-000007
- 1454 Beacon St Unit 843
- 97 Mason Terrace Unit 3
- 66 Winchester St Unit PHB
- 66 Winchester St Unit 203
- 151 Mason Terrace Unit 2
- 36 Winchester St Unit 6
- 32 Winchester St Unit 4
- 1471 Beacon St Unit 5
- 1471 Beacon St Unit 2
- 100 Summit Ave
- 20 Winchester St Unit 3
- 59 Mason Terrace Unit 61
- 186 Mason Terrace Unit 186
- 65 Griggs Rd
- 19 Winchester St Unit 102
- 61 Centre St
- 86 Griggs Rd Unit 12A
- 107 Centre St Unit A
- 90 Park St Unit 24
- 41 Centre St Unit 208
