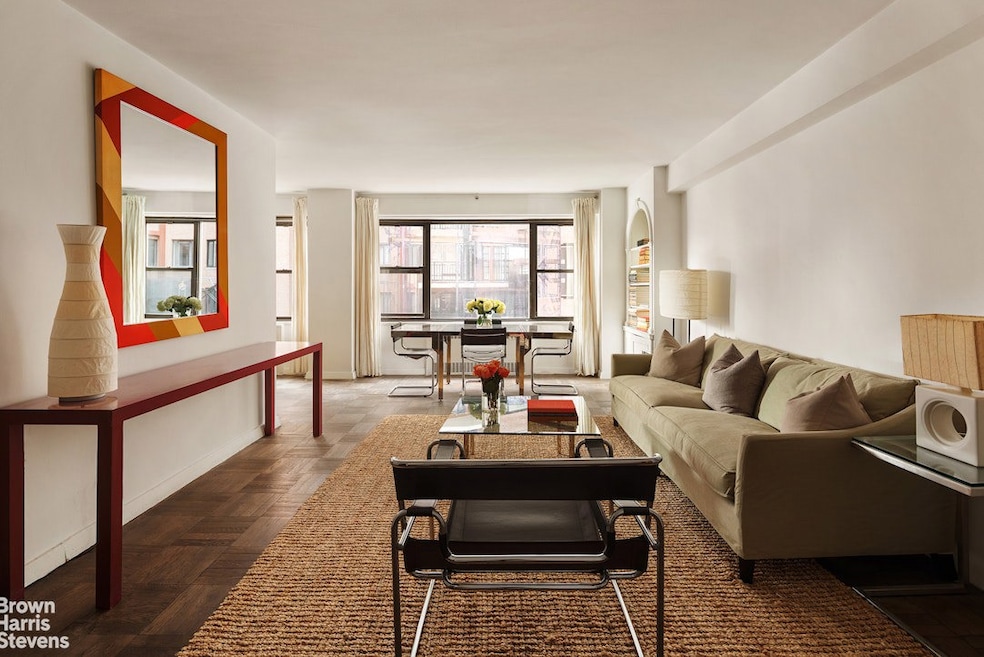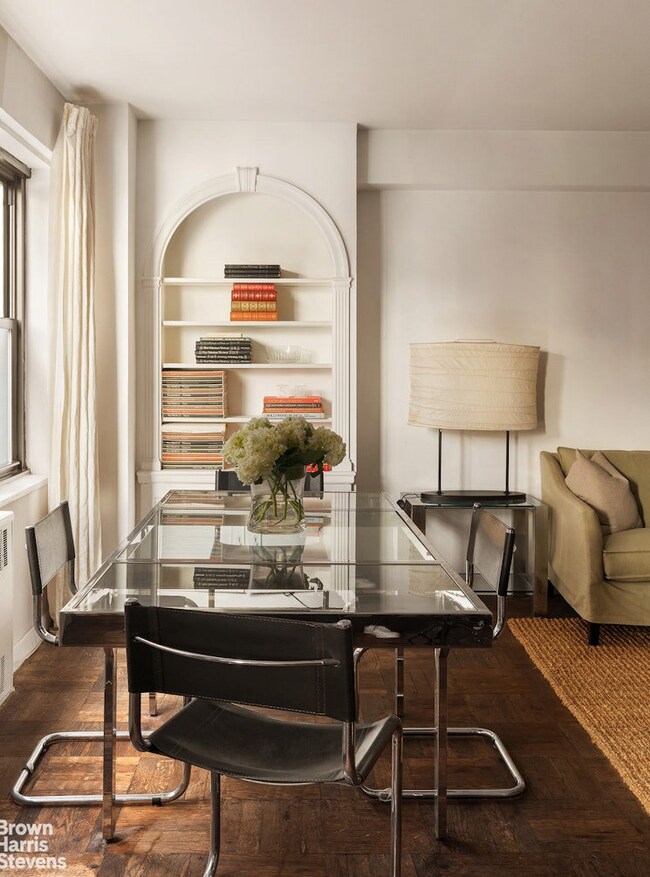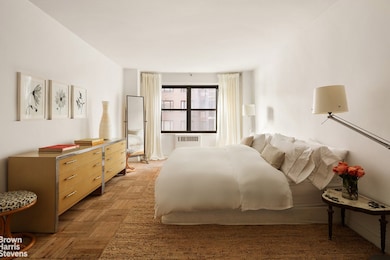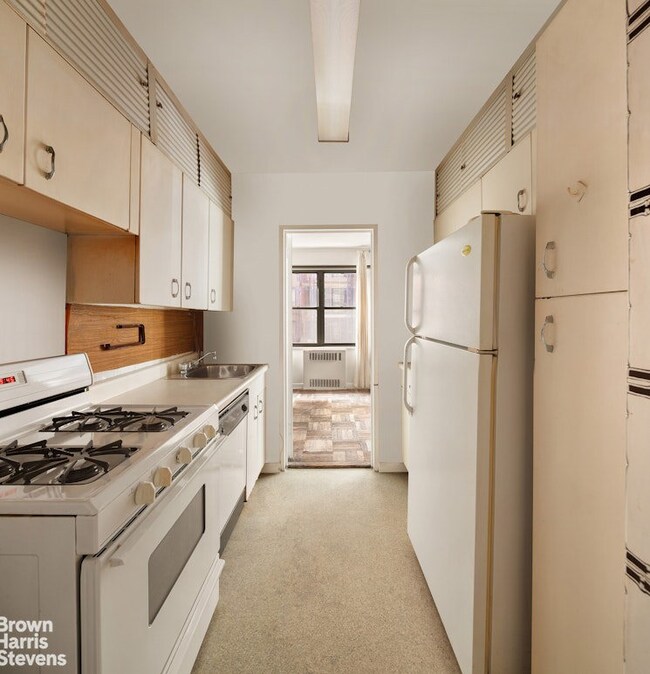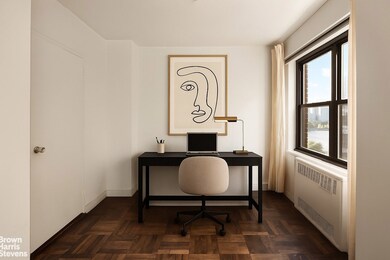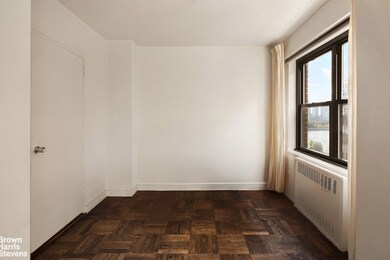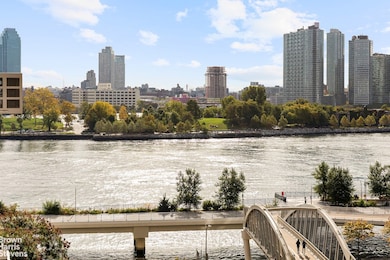50 Sutton Place S, Unit 8K Floor 8 New York, NY 10022
Sutton Place NeighborhoodEstimated payment $6,312/month
Highlights
- River View
- Elevator
- Garage
- P.S. 59 Beekman Hill International Rated A
- Bike Room
- 3-minute walk to Sutton Place Park
About This Home
With side views of the East River, Apartment #8K is not your typical 3.5 room cooperative. The gracious layout suggests a much grander home. There is an entry foyer with powder room, extra-large living room with Palladian style bookcase adjoining the dining area or home office, galley kitchen, and spacious bedroom with generous closets and ensuite bath. With expansive south-facing windows in every room, the apartment is bright and cheery throughout the day. The apartment is ideal for grand entertaining or intimate gatherings. With some imagination, the new owner of Apartment #8K will have a sophisticated primary residence or perfect pied-a-terre
50 Sutton Place South prioritizes resident comfort and convenience. This full-service cooperative has a concierge, full-time door attendant, gym, central laundry room, and garage. The prime location is adjacent to the southern entrance of the fantastic East River Esplanade, historic Town Tennis Club, and numerous restaurants and shops. Pets are welcome. The building allows 65% financing and the 2% flip tax is payable by the buyer.
Listing Agent
Brown Harris Stevens Residential Sales LLC License #30EI0950638 Listed on: 10/22/2025

Property Details
Home Type
- Co-Op
Year Built
- Built in 1956
HOA Fees
- $2,396 Monthly HOA Fees
Parking
- Garage
Home Design
- Entry on the 8th floor
Interior Spaces
- 950 Sq Ft Home
- River Views
- Basement
Bedrooms and Bathrooms
- 1 Bedroom
Utilities
- No Cooling
Listing and Financial Details
- Legal Lot and Block 0025 / 01366
Community Details
Overview
- 196 Units
- High-Rise Condominium
- Sutton Place Subdivision
- 22-Story Property
Amenities
- Courtyard
- Elevator
- Bike Room
Map
About This Building
Home Values in the Area
Average Home Value in this Area
Property History
| Date | Event | Price | List to Sale | Price per Sq Ft |
|---|---|---|---|---|
| 10/22/2025 10/22/25 | For Sale | $625,000 | -- | $658 / Sq Ft |
Source: Real Estate Board of New York (REBNY)
MLS Number: RLS20055974
APN: 01366-00258K
- 50 Sutton Place S Unit 2D
- 50 Sutton Place S Unit 5E
- 50 Sutton Place S Unit 14K
- 50 Sutton Place S Unit 11H
- 50 Sutton Place S Unit 16F
- 50 Sutton Place S Unit 8H
- 50 Sutton Place S Unit 21L
- 50 Sutton Place S Unit 8G
- 420 E 55th St Unit 3FG
- 420 E 55th St Unit 7BC
- 36 Sutton Place S Unit 2A
- 36 Sutton Place S Unit 2D
- 36 Sutton Place S Unit 11D
- 36 Sutton Place S Unit 10B
- 36 Sutton Place S Unit MAISONETTE
- 36 Sutton Place S Unit 11 A
- 36 Sutton Place S Unit 12C
- 415 E 54th St Unit 25GG
- 415 E 54th St Unit 14E
- 415 E 54th St Unit 19-G
- 420 E 54th St Unit ID1016193P
- 420 E 54th St Unit ID1026588P
- 420 E 54th St Unit ID1016195P
- 420 E 54th St Unit FL21-ID1206
- 420 E 54th St Unit ID1016192P
- 420 E 54th St Unit FL21-ID1207
- 405 E 54th St Unit 2-N
- 411 E 53rd St Unit 14B
- 347 E 53rd St Unit 7D
- 400 E 57th St Unit FL14-ID1628
- 400 E 57th St Unit FL16-ID1014
- 400 E 57th St Unit FL8-ID1140
- 400 E 57th St Unit FL3-ID2000
- 400 E 57th St Unit FL6-ID1808
- 959 1st Ave Unit 7-K
- 942 1st Ave
- 436 E 58th St Unit 4 CD
- 940 1st Ave Unit FL2-ID2041
- 940 1st Ave Unit FL3-ID2040
- 938 1st Ave
