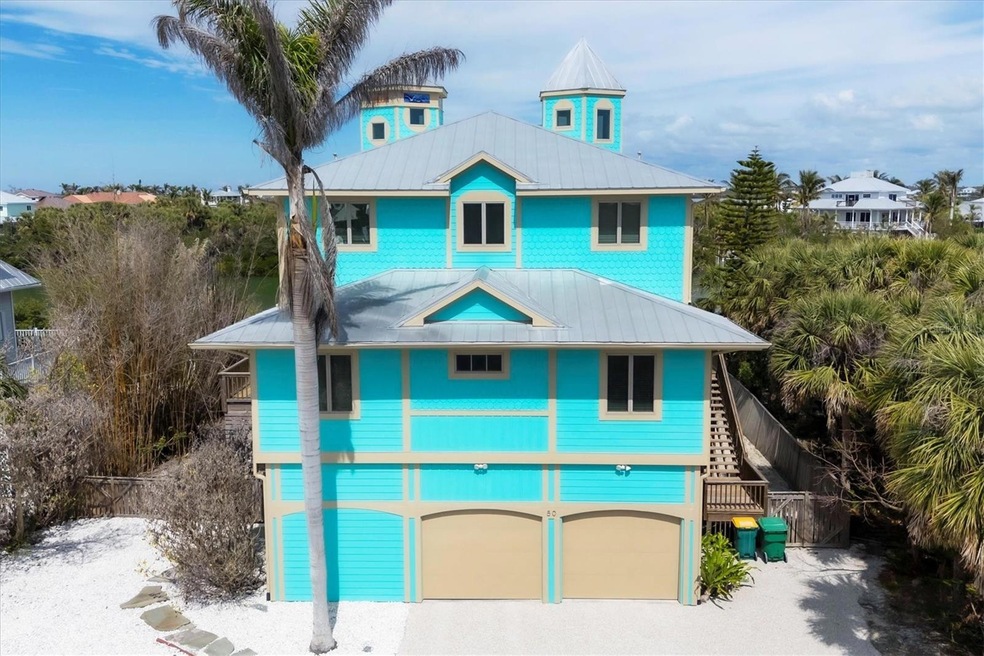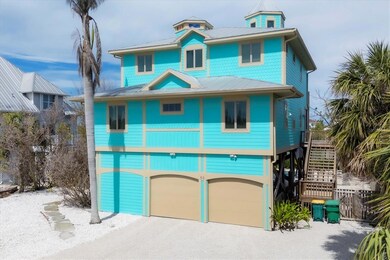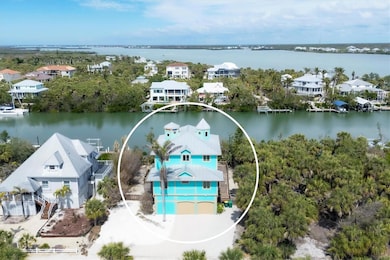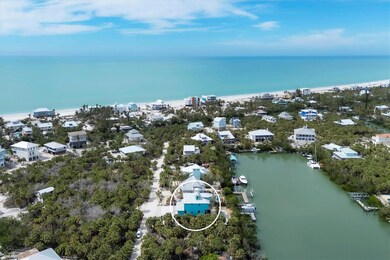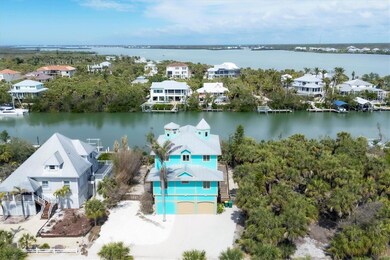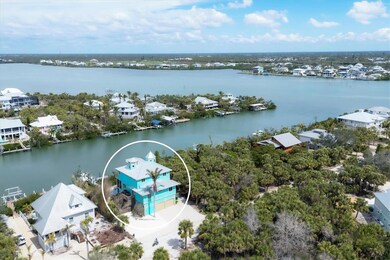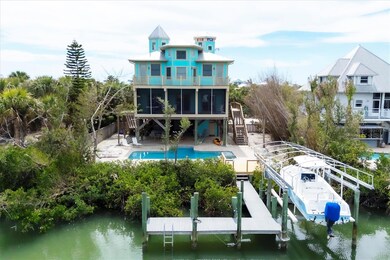
50 Tarpon Way Placida, FL 33946
Don Pedro Island NeighborhoodEstimated payment $11,154/month
Highlights
- 80 Feet of Bay Harbor Waterfront
- Dock has access to electricity and water
- Boat Lift
- White Water Ocean Views
- Water access To Gulf or Ocean
- In Ground Pool
About This Home
This nearly 3,000 square foot Palm Island home was designed for a large family and plenty of welcome room for guests. There are four bedrooms all with private baths, and an additional half bath. Ideally situated on one of the widest and deepest canals with no bridges and direct access to the Intracoastal Waterway and the Gulf of Mexico. For boating purposes, there is a beautiful dock with composite decking and 10,000 lb. Boat lift with hardware for boat canapy and adjacent seating area overlooking this wide canal. Ground level offers an elevator that services all floors, a 23 x 26 ft. concrete slab parking area with two hurricane rated garage doors and automatic door openers, storage shed with smart vents, outdoor hot/cold shower, huge covered entertainment/seating area, refreshing and deep 35 x 26 ft. gunite salt water pool and spa. Built in 2010 offering impact windows and doors as well as three 8 ft. Impact glass pocketing sliders which open onto a large screened lanai overlooking the pool and waterway. Entering the home you'll find high volume ceilings with pine beams that match the solid doors and moldings throughout the home. The gourmet kitchen would please the most discriminating chef including double convection stainless steel ovens, large kitchen island, a six burner stainless steel gas cooktop, stainless steel refrigerator, stainless steel sink, wooden cabinets and granite countertops. Large open floor plan on main floor to include living, dining and kitchen for an inclusive entertaining experience including wet bar. Main floor also includes the laundry room. Tile flooring in open great room and bathrooms. All bedrooms have wood flooring. One of the primary bedrooms is located on main floor with bathroom offering dual sinks and walk-in shower all with designer accent tiles and flooring and water closet. All bedrooms on the second floor have exit doors with access to an unscreened lanai overlooking waterway and spectacular views. Two of the second story bedrooms have wooden ladder access to interior and enclosed with wood floors, windowed turrets providing panoramic views of the ICW and beyond. The third second story bedroom has ladder access to a loft. There is also an office, media room and and a bonus room all carpeted. This home has been meticulously maintained and lives like new. Tons of closet and storage areas throughout. Walking distance to beach with deeded access. Bring your family and friends to view this spacious, one of a kind island home.
Listing Agent
MICHAEL SAUNDERS & COMPANY Brokerage Phone: 941-473-7750 License #683818 Listed on: 03/17/2025

Home Details
Home Type
- Single Family
Est. Annual Taxes
- $16,860
Year Built
- Built in 2010
Lot Details
- 10,000 Sq Ft Lot
- Lot Dimensions are 80x125
- 80 Feet of Bay Harbor Waterfront
- South Facing Home
- Wood Fence
- Property is zoned BBI
Parking
- 2 Car Attached Garage
- Ground Level Parking
- Garage Door Opener
- Open Parking
- Golf Cart Parking
Home Design
- Custom Home
- Coastal Architecture
- Tri-Level Property
- Wood Frame Construction
- Metal Roof
- HardiePlank Type
- Pile Dwellings
Interior Spaces
- 2,925 Sq Ft Home
- Elevator
- Open Floorplan
- Built-In Features
- Vaulted Ceiling
- Ceiling Fan
- Blinds
- French Doors
- Sliding Doors
- Family Room Off Kitchen
- Living Room
- Dining Room
- Home Office
- Bonus Room
- White Water Ocean Views
- Attic
Kitchen
- Built-In Convection Oven
- Cooktop
- Microwave
- Dishwasher
- Stone Countertops
- Solid Wood Cabinet
- Disposal
Flooring
- Engineered Wood
- Carpet
- Tile
Bedrooms and Bathrooms
- 4 Bedrooms
- Primary Bedroom on Main
- Split Bedroom Floorplan
- Closet Cabinetry
- Walk-In Closet
Laundry
- Laundry Room
- Washer and Electric Dryer Hookup
Pool
- In Ground Pool
- In Ground Spa
- Gunite Pool
- Saltwater Pool
- Outdoor Shower
- Pool Sweep
Outdoor Features
- Water access To Gulf or Ocean
- Access To Intracoastal Waterway
- Access to Brackish Canal
- Boat Lift
- Dock has access to electricity and water
- Deeded Boat Dock
- Dock made with Composite Material
- Balcony
- Exterior Lighting
- Outdoor Storage
- Rain Gutters
Utilities
- Central Heating and Cooling System
- Vented Exhaust Fan
- Thermostat
- Underground Utilities
- Propane
- Aerobic Septic System
- High Speed Internet
- Cable TV Available
Community Details
- No Home Owners Association
- Palm Island Estates Community
- Palm Island Estates Subdivision
Listing and Financial Details
- Visit Down Payment Resource Website
- Legal Lot and Block 43 / J
- Assessor Parcel Number 412028352006
Map
Home Values in the Area
Average Home Value in this Area
Tax History
| Year | Tax Paid | Tax Assessment Tax Assessment Total Assessment is a certain percentage of the fair market value that is determined by local assessors to be the total taxable value of land and additions on the property. | Land | Improvement |
|---|---|---|---|---|
| 2023 | $17,196 | $960,965 | $0 | $0 |
| 2022 | $16,625 | $932,976 | $0 | $0 |
| 2021 | $16,674 | $905,802 | $130,560 | $775,242 |
| 2020 | $16,709 | $903,095 | $129,200 | $773,895 |
| 2019 | $16,972 | $913,337 | $0 | $0 |
| 2018 | $15,966 | $896,307 | $108,800 | $787,507 |
| 2017 | $16,541 | $876,182 | $108,800 | $767,382 |
| 2016 | $11,665 | $623,478 | $0 | $0 |
| 2015 | $11,764 | $619,144 | $0 | $0 |
| 2014 | $11,671 | $614,230 | $0 | $0 |
Property History
| Date | Event | Price | Change | Sq Ft Price |
|---|---|---|---|---|
| 03/17/2025 03/17/25 | For Sale | $1,750,000 | -- | $598 / Sq Ft |
Purchase History
| Date | Type | Sale Price | Title Company |
|---|---|---|---|
| Special Warranty Deed | $100 | None Listed On Document | |
| Warranty Deed | $910,000 | None Available | |
| Interfamily Deed Transfer | -- | Attorney | |
| Warranty Deed | $447,500 | Attorney | |
| Warranty Deed | $340,000 | -- | |
| Warranty Deed | $81,357 | -- | |
| Warranty Deed | $70,000 | -- |
Similar Homes in Placida, FL
Source: Stellar MLS
MLS Number: D6141355
APN: 412028352006
- 66 Tarpon Way
- 32 Palm Dr
- 63 Palm Dr
- 62 Tarpon Way
- 79 Palm Dr
- 20 Palm Dr
- 21 Bayshore Cir
- 14 Bayshore Cir
- 51 Palm Dr
- 180 N Gulf Blvd Unit 5
- 14 Palm Dr
- 396 N Gulf Blvd
- 8005 Bay Pointe Dr
- 181 N Gulf Blvd Unit 11
- 177 N Gulf Blvd Unit A
- 8040 Bocilla Dr
- 8230 Harborside Cir
- 8222 Harborside Cir
- 10444 Marion St
- 10500 Sherman St
