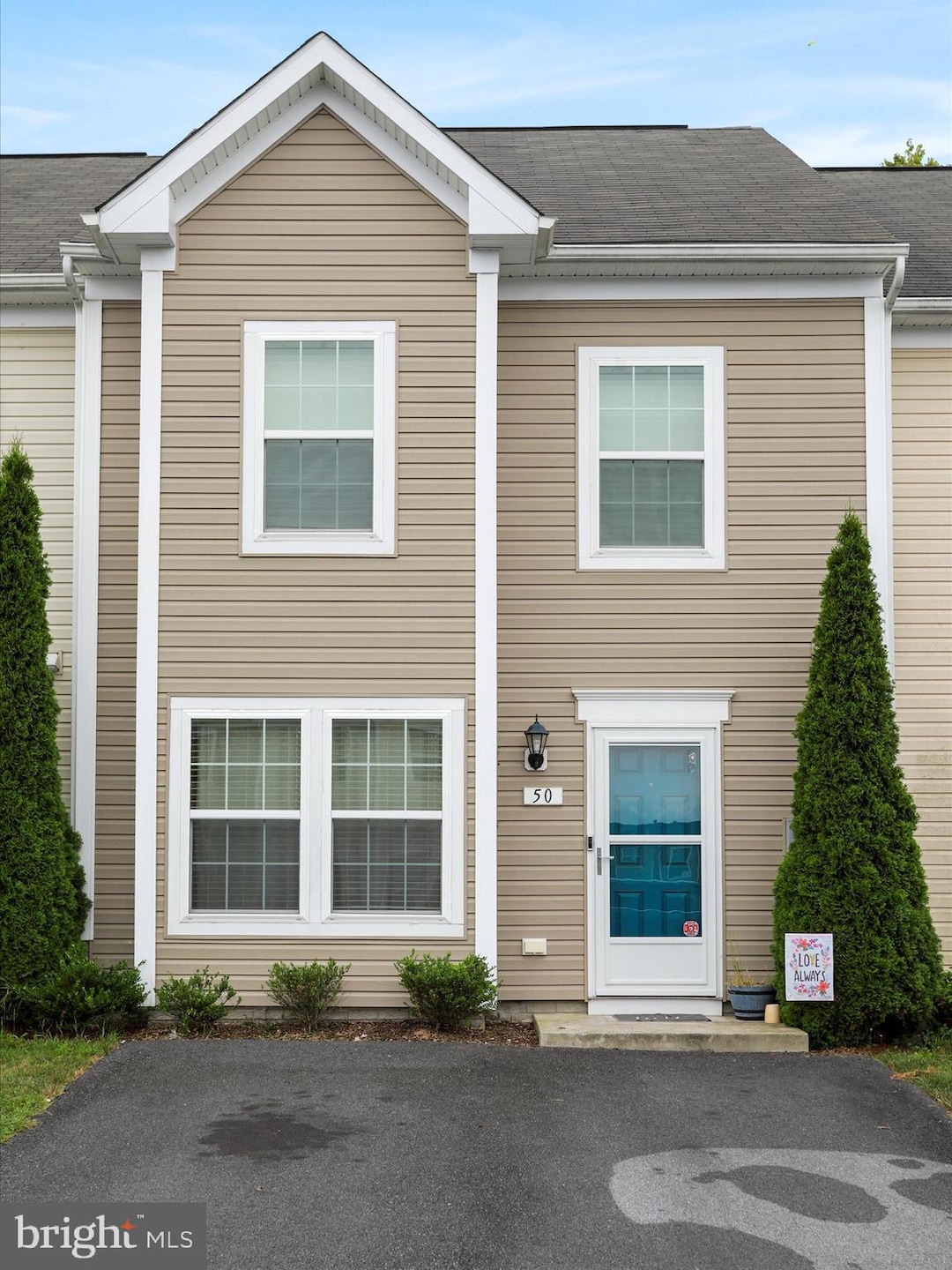
50 Teakwood Dr Martinsburg, WV 25404
Estimated payment $1,376/month
Highlights
- Very Popular Property
- Wood Fence
- Back Yard
- Central Air
- Heat Pump System
About This Home
Welcome to this lovely center unit townhouse, built in 2017, offering 1,520 square feet of comfortable living space.
The main level features a bright, open feel. The kitchen and dining area are perfect for entertaining, complete with an island, a pantry, and built-in appliances, including a dishwasher.
Upstairs, you'll find three spacious bedrooms and two full bathrooms. The primary suite is a private retreat with a walk-in closet and an en-suite bath. For added convenience, the laundry is located on the upper floor and includes a washer and dryer.
Outside, the fenced yard is ideal for entertaining guests or for your pets to play. A secure storage area behind the house provides extra space for your belongings. A private driveway ensures you and your guests always have a place to park.
This home is part of a well-maintained community with a low-maintenance lifestyle, thanks to included common area maintenance and snow removal. Seller is under contract and will need coinciding settlements.
Townhouse Details
Home Type
- Townhome
Est. Annual Taxes
- $995
Year Built
- Built in 2017
Lot Details
- 1,799 Sq Ft Lot
- Wood Fence
- Back Yard
HOA Fees
- $39 Monthly HOA Fees
Parking
- Driveway
Home Design
- Slab Foundation
- Shingle Roof
- Vinyl Siding
Interior Spaces
- 1,520 Sq Ft Home
- Property has 2 Levels
Bedrooms and Bathrooms
- 3 Bedrooms
Utilities
- Central Air
- Heat Pump System
- Electric Water Heater
- Public Septic
Community Details
- Manor Park HOA
- Manor Park Subdivision
- Property Manager
Listing and Financial Details
- Tax Lot 152
- Assessor Parcel Number 08 10G039400000000
Map
Home Values in the Area
Average Home Value in this Area
Tax History
| Year | Tax Paid | Tax Assessment Tax Assessment Total Assessment is a certain percentage of the fair market value that is determined by local assessors to be the total taxable value of land and additions on the property. | Land | Improvement |
|---|---|---|---|---|
| 2024 | $1,206 | $98,280 | $20,400 | $77,880 |
| 2023 | $1,213 | $95,940 | $18,060 | $77,880 |
| 2022 | $995 | $85,500 | $16,260 | $69,240 |
| 2021 | $926 | $78,960 | $12,000 | $66,960 |
| 2020 | $882 | $75,120 | $12,000 | $63,120 |
| 2019 | $850 | $71,940 | $12,000 | $59,940 |
| 2018 | $837 | $70,680 | $12,000 | $58,680 |
| 2017 | $286 | $12,000 | $12,000 | $0 |
Property History
| Date | Event | Price | Change | Sq Ft Price |
|---|---|---|---|---|
| 08/21/2025 08/21/25 | For Sale | $230,000 | +53.8% | $151 / Sq Ft |
| 07/30/2020 07/30/20 | Sold | $149,500 | 0.0% | $98 / Sq Ft |
| 06/23/2020 06/23/20 | Pending | -- | -- | -- |
| 02/05/2020 02/05/20 | For Sale | $149,500 | -- | $98 / Sq Ft |
Purchase History
| Date | Type | Sale Price | Title Company |
|---|---|---|---|
| Deed | $149,500 | None Available | |
| Deed | -- | None Available |
Mortgage History
| Date | Status | Loan Amount | Loan Type |
|---|---|---|---|
| Open | $151,010 | New Conventional |
About the Listing Agent

I'm an expert real estate agent with The KW Collective in MD/WV/PA providing home-buyers and sellers with professional, responsive and attentive real estate services. Want an agent who'll really listen to what you want in a home? Need an agent who knows how to effectively market your home so it sells? Give me a call! I'm eager to help and would love to talk to you.
Lori's Other Listings
Source: Bright MLS
MLS Number: WVBE2043146
APN: 08-10G-03940000
- 73 Teakwood Dr
- 19 Teakwood Dr
- 49 Hinton Ct
- 47 Picture Mountain Dr
- 144 Brenda Dr
- 0 N Queen St
- 400 Athletic St Unit 402-404
- 52 Harness Race Rd
- 327 Athletic St
- 199 Aqueduct Ave
- 144 Burdette Dr
- 6 Blake Ct
- 97 Courthouse Dr
- 103 Courthouse Dr
- 107 Courthouse Dr
- 111 Courthouse Dr
- Homesite 107 Courthouse Dr
- 0 Homesite 111 Courthouse Dr Unit 36423398
- 308 Twigg Dr
- 309 Legion St
- 70 Fast View Dr
- 171 Natural
- 60 Natural Way
- 1101 Grebe Ct
- 81 Towerview Dr
- 152 Elementary Dr
- 77 Burdette Dr
- 27 Furlong Way
- 103 Perfecta Place
- 917 N Queen St Unit 915
- 407 Woodbury Ave
- 116 Hess Ave
- 726 N Queen St
- 703 2nd St Unit B
- 17 Wagley Dr
- 316 N High St
- 106 Metro Dr
- 134 Georgetown Square
- 28 Europa Way
- 2101 Martins Landing Cir






