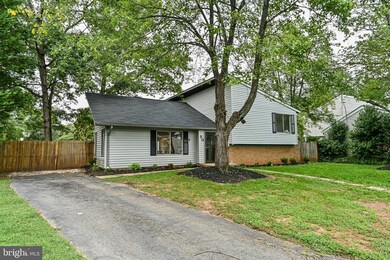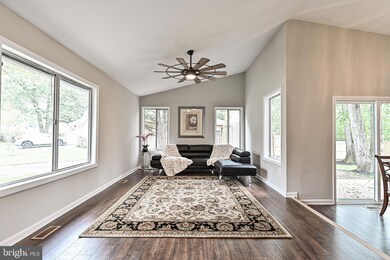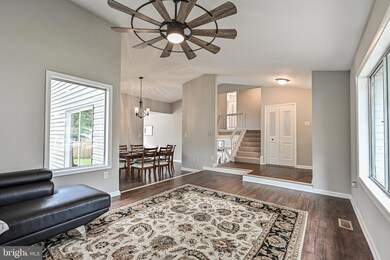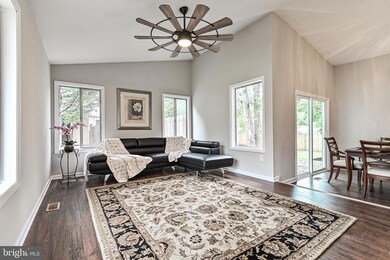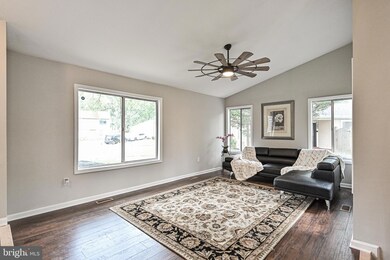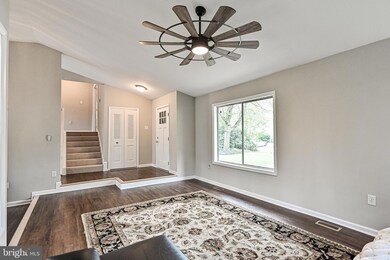
50 Thrush Rd Sterling, VA 20164
Highlights
- Open Floorplan
- Community Lake
- Engineered Wood Flooring
- Dominion High School Rated A-
- Contemporary Architecture
- Cathedral Ceiling
About This Home
As of November 2021Move-in Ready Renovated Detached Home! 3 Full Bedrooms+Den and 3 Full Baths. Wood Flooring on Main and Upper Level. All Baths have been Remodeled. Upgraded Kitchen Cabinets, Countertops, and Stainless Appliances. New Light Fixtures and Ceiling Fans. Cul-De-Sac Location with Large Yard. Backyard has Patio and is Fenced. Please Note all Windows will Be Replaced! They have been ordered and the contractor is expecting them in the next few weeks!
Home Details
Home Type
- Single Family
Est. Annual Taxes
- $3,946
Year Built
- Built in 1971 | Remodeled in 2021
Lot Details
- 8,276 Sq Ft Lot
- Cul-De-Sac
- Back Yard Fenced
- No Through Street
- Property is in excellent condition
- Property is zoned 18
HOA Fees
- $75 Monthly HOA Fees
Parking
- Driveway
Home Design
- Contemporary Architecture
- Brick Exterior Construction
- Aluminum Siding
- Concrete Perimeter Foundation
Interior Spaces
- Property has 3 Levels
- Open Floorplan
- Cathedral Ceiling
- Ceiling Fan
- Double Pane Windows
- Replacement Windows
- Window Screens
- Family Room
- Living Room
- Formal Dining Room
- Den
Kitchen
- Eat-In Kitchen
- Electric Oven or Range
- Built-In Microwave
- Dishwasher
- Stainless Steel Appliances
- Upgraded Countertops
- Disposal
Flooring
- Engineered Wood
- Carpet
Bedrooms and Bathrooms
- 3 Bedrooms
- En-Suite Primary Bedroom
Laundry
- Laundry on lower level
- Dryer
- Washer
Finished Basement
- Connecting Stairway
- Basement Windows
Outdoor Features
- Patio
- Outdoor Storage
Schools
- Sugarland Elementary School
- Seneca Ridge Middle School
- Dominion High School
Utilities
- Central Heating and Cooling System
- Heat Pump System
- Vented Exhaust Fan
- Underground Utilities
- Electric Water Heater
- Cable TV Available
Listing and Financial Details
- Assessor Parcel Number 012456655000
Community Details
Overview
- Association fees include common area maintenance, management, pool(s), trash
- Sugarland Run HOA
- Sugarland Run Subdivision
- Community Lake
Amenities
- Common Area
- Community Center
Recreation
- Tennis Courts
- Volleyball Courts
- Community Playground
- Community Pool
- Jogging Path
Ownership History
Purchase Details
Home Financials for this Owner
Home Financials are based on the most recent Mortgage that was taken out on this home.Purchase Details
Home Financials for this Owner
Home Financials are based on the most recent Mortgage that was taken out on this home.Purchase Details
Home Financials for this Owner
Home Financials are based on the most recent Mortgage that was taken out on this home.Similar Homes in Sterling, VA
Home Values in the Area
Average Home Value in this Area
Purchase History
| Date | Type | Sale Price | Title Company |
|---|---|---|---|
| Warranty Deed | $540,000 | Cardinal Title Group Llc | |
| Warranty Deed | $390,000 | Cardinal Title Group Llc | |
| Warranty Deed | $330,000 | Vesta Settlements Llc |
Mortgage History
| Date | Status | Loan Amount | Loan Type |
|---|---|---|---|
| Open | $459,000 | New Conventional | |
| Previous Owner | $324,022 | FHA |
Property History
| Date | Event | Price | Change | Sq Ft Price |
|---|---|---|---|---|
| 11/05/2021 11/05/21 | Sold | $540,000 | -1.8% | $332 / Sq Ft |
| 09/17/2021 09/17/21 | For Sale | $550,000 | +41.0% | $338 / Sq Ft |
| 07/15/2021 07/15/21 | Sold | $390,000 | 0.0% | $240 / Sq Ft |
| 06/09/2021 06/09/21 | Pending | -- | -- | -- |
| 06/09/2021 06/09/21 | For Sale | $390,000 | +18.2% | $240 / Sq Ft |
| 11/18/2016 11/18/16 | Sold | $330,000 | +1.5% | $258 / Sq Ft |
| 10/17/2016 10/17/16 | Pending | -- | -- | -- |
| 10/13/2016 10/13/16 | Price Changed | $325,000 | -7.1% | $254 / Sq Ft |
| 09/15/2016 09/15/16 | For Sale | $350,000 | -- | $273 / Sq Ft |
Tax History Compared to Growth
Tax History
| Year | Tax Paid | Tax Assessment Tax Assessment Total Assessment is a certain percentage of the fair market value that is determined by local assessors to be the total taxable value of land and additions on the property. | Land | Improvement |
|---|---|---|---|---|
| 2025 | $4,591 | $570,320 | $228,200 | $342,120 |
| 2024 | $4,387 | $507,200 | $203,200 | $304,000 |
| 2023 | $4,387 | $501,340 | $203,200 | $298,140 |
| 2022 | $4,151 | $466,450 | $193,200 | $273,250 |
| 2021 | $3,946 | $402,670 | $178,200 | $224,470 |
| 2020 | $3,994 | $385,880 | $153,200 | $232,680 |
| 2019 | $3,572 | $341,830 | $153,200 | $188,630 |
| 2018 | $3,536 | $325,870 | $138,200 | $187,670 |
| 2017 | $3,653 | $324,740 | $138,200 | $186,540 |
| 2016 | $3,750 | $327,480 | $0 | $0 |
| 2015 | $3,272 | $168,580 | $0 | $168,580 |
| 2014 | $3,223 | $159,390 | $0 | $159,390 |
Agents Affiliated with this Home
-
David Werfel

Seller's Agent in 2021
David Werfel
Samson Properties
(703) 932-1576
2 in this area
62 Total Sales
-
Edward Quach

Buyer's Agent in 2021
Edward Quach
EQCO Real Estate Inc.
(301) 938-0807
2 in this area
52 Total Sales
-
Karl Acorda

Seller's Agent in 2016
Karl Acorda
Realty ONE Group Capital
(571) 528-8300
31 in this area
57 Total Sales
-
O
Buyer's Agent in 2016
Orna Enav
Samson Properties
Map
Source: Bright MLS
MLS Number: VALO2008850
APN: 012-45-6655
- 86 Sugarland Run Dr
- 415 Argus Place
- 234 Willow Terrace
- 20687 Smithfield Ct
- 25 Jefferson Dr
- 703 Brethour Ct Unit 19
- 15 Greenfield Ct
- 500 Giles Place
- 502 Giles Place
- 20970 Promontory Square
- 20597 Glenmere Square
- 203 N Cottage Rd
- 810 Sugarland Run Dr
- 21073 Semblance Dr
- 258 N Cottage Rd
- 111 Park Hill Ln
- 112 S Fox Rd
- 46425 Meanders Run Ct
- 313 Samantha Dr
- 402 Sugarland Run Dr

