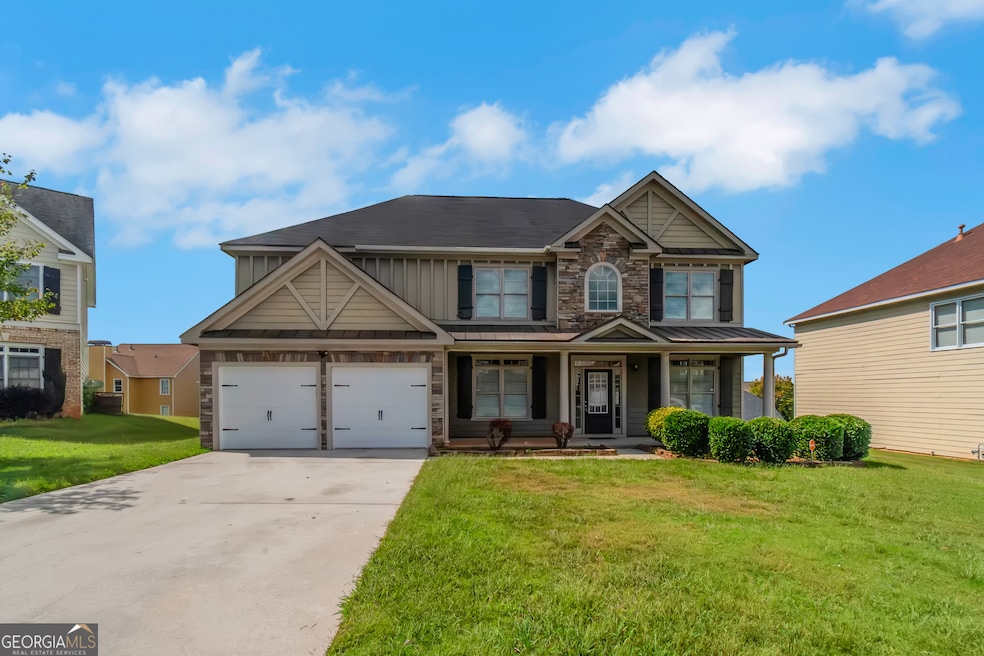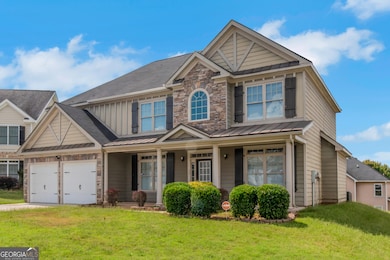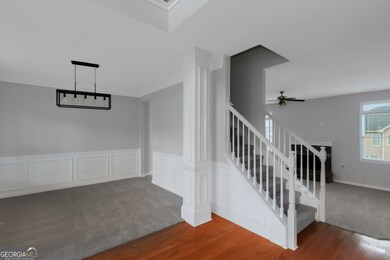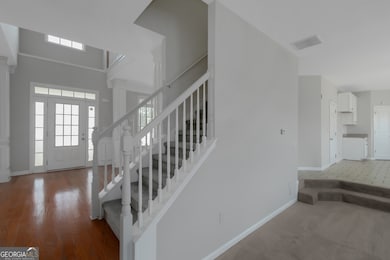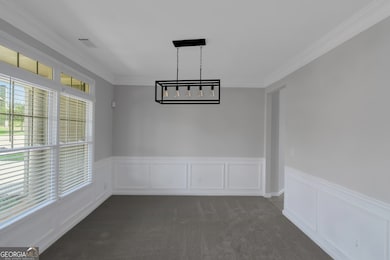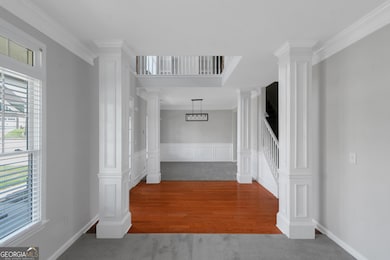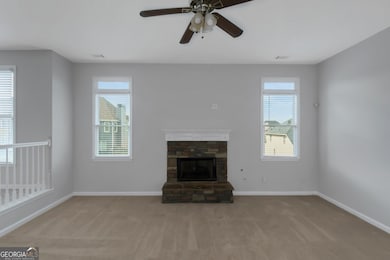50 Trinity Ln Covington, GA 30016
Estimated payment $1,961/month
Highlights
- Community Lake
- Traditional Architecture
- High Ceiling
- Clubhouse
- Loft
- Community Pool
About This Home
For Sale or For lease! This spacious 4-bedroom, 3-bath home is located in the desirable Villages of Ellington subdivision and offers both convenience and comfort. Within walking distance to schools, shopping, and restaurants, this property features a formal dining room, living room, and a family room with This spacious 4-bedroom, 3-bath home is located in the desirable Villages of Ellington subdivision and offers both convenience and comfort. Within walking distance to schools, shopping, and restaurants, this property features a formal dining room, living room, and a family room with a gas fireplace. The kitchen includes tile flooring and has been updated with a mix of black and stainless steel appliances, and it overlooks the family room for an open feel. One bedroom and a full bath are located on the main level. Upstairs, the oversized primary suite includes a private sitting area and a large bath with a Jacuzzi tub and separate shower. Additional bedrooms are generously sized, and the loft features a built-in desk and bookshelves, providing excellent space for work or study. Residents of The Villages of Ellington enjoy resort-style amenities including a community pool, tennis courts, nature trail, clubhouse, and a scenic lake. This home combines an ideal location with a functional layout and access to top-notch neighborhood features, making it a great choice in Covington. For lease at $2350 monthly. Don't miss this one schedule your tour today!
Home Details
Home Type
- Single Family
Est. Annual Taxes
- $2,909
Year Built
- Built in 2006
Lot Details
- 7,841 Sq Ft Lot
- Cul-De-Sac
- Level Lot
HOA Fees
- $44 Monthly HOA Fees
Home Design
- Traditional Architecture
- Slab Foundation
- Composition Roof
- Vinyl Siding
Interior Spaces
- 2,632 Sq Ft Home
- 2-Story Property
- Bookcases
- High Ceiling
- Ceiling Fan
- Factory Built Fireplace
- Two Story Entrance Foyer
- Family Room
- Formal Dining Room
- Den
- Loft
Kitchen
- Breakfast Area or Nook
- Oven or Range
- Microwave
- Dishwasher
Flooring
- Carpet
- Vinyl
Bedrooms and Bathrooms
- Walk-In Closet
- Double Vanity
- Soaking Tub
- Separate Shower
Laundry
- Laundry in Hall
- Laundry on upper level
Parking
- 2 Car Garage
- Off-Street Parking
Schools
- West Newton Elementary School
- Veterans Memorial Middle School
- Alcovy High School
Additional Features
- Porch
- Property is near schools and shops
- Central Heating and Cooling System
Community Details
Overview
- $300 Initiation Fee
- Association fees include swimming, tennis
- The Legends Of Ellington Subdivision
- Community Lake
Amenities
- Clubhouse
Recreation
- Community Pool
Map
Home Values in the Area
Average Home Value in this Area
Tax History
| Year | Tax Paid | Tax Assessment Tax Assessment Total Assessment is a certain percentage of the fair market value that is determined by local assessors to be the total taxable value of land and additions on the property. | Land | Improvement |
|---|---|---|---|---|
| 2025 | $2,958 | $116,920 | $7,286 | $109,634 |
| 2024 | $3,010 | $116,920 | $17,600 | $99,320 |
| 2023 | $2,207 | $79,560 | $6,061 | $73,499 |
| 2022 | $2,207 | $79,560 | $6,061 | $73,499 |
| 2021 | $2,461 | $79,560 | $8,000 | $71,560 |
| 2020 | $2,127 | $63,320 | $5,534 | $57,786 |
| 2019 | $2,160 | $63,320 | $5,534 | $57,786 |
| 2018 | $1,087 | $63,320 | $7,400 | $55,920 |
| 2017 | $1,623 | $47,280 | $4,897 | $42,383 |
| 2016 | $1,707 | $47,280 | $2,795 | $44,485 |
| 2015 | $1,707 | $47,280 | $3,400 | $43,880 |
| 2014 | $1,338 | $36,640 | $0 | $0 |
Property History
| Date | Event | Price | List to Sale | Price per Sq Ft | Prior Sale |
|---|---|---|---|---|---|
| 02/04/2026 02/04/26 | Pending | -- | -- | -- | |
| 01/30/2026 01/30/26 | Price Changed | $325,000 | -3.0% | $123 / Sq Ft | |
| 10/02/2025 10/02/25 | For Sale | $335,000 | 0.0% | $127 / Sq Ft | |
| 01/28/2014 01/28/14 | Rented | $1,400 | 0.0% | -- | |
| 12/29/2013 12/29/13 | Under Contract | -- | -- | -- | |
| 10/28/2013 10/28/13 | For Rent | $1,400 | 0.0% | -- | |
| 05/31/2012 05/31/12 | Sold | $115,000 | 0.0% | $44 / Sq Ft | View Prior Sale |
| 05/01/2012 05/01/12 | Pending | -- | -- | -- | |
| 04/18/2012 04/18/12 | For Sale | $115,000 | -- | $44 / Sq Ft |
Purchase History
| Date | Type | Sale Price | Title Company |
|---|---|---|---|
| Warranty Deed | $115,000 | -- | |
| Warranty Deed | $70,500 | -- | |
| Foreclosure Deed | $62,769 | -- | |
| Deed | $212,100 | -- |
Mortgage History
| Date | Status | Loan Amount | Loan Type |
|---|---|---|---|
| Previous Owner | $42,418 | New Conventional |
Source: Georgia MLS
MLS Number: 10618478
APN: 0013B00000288000
- 110 Greenway Dr
- 225 Dairyland Dr
- 35 Charity Chase
- 60 Templeton Way
- 20 Greenway Dr
- 55 Emerson Trail
- 30 Emerson Trail
- 100 Adelaide Dr
- 345 Timberlake Terrace
- 160 Charleston Place
- 417 Rosser Rd
- 225 Hazelhurst Dr
- 50 Freedom Ct
- 160 Jericho Dr
- 35 Springfield Way
- 7 Glynnshire Ct
- 415 Rosser Rd
- 100 Creekside Ln
- 171 Lotus Ln
- 193 Lotus Ln Unit 28
Ask me questions while you tour the home.
