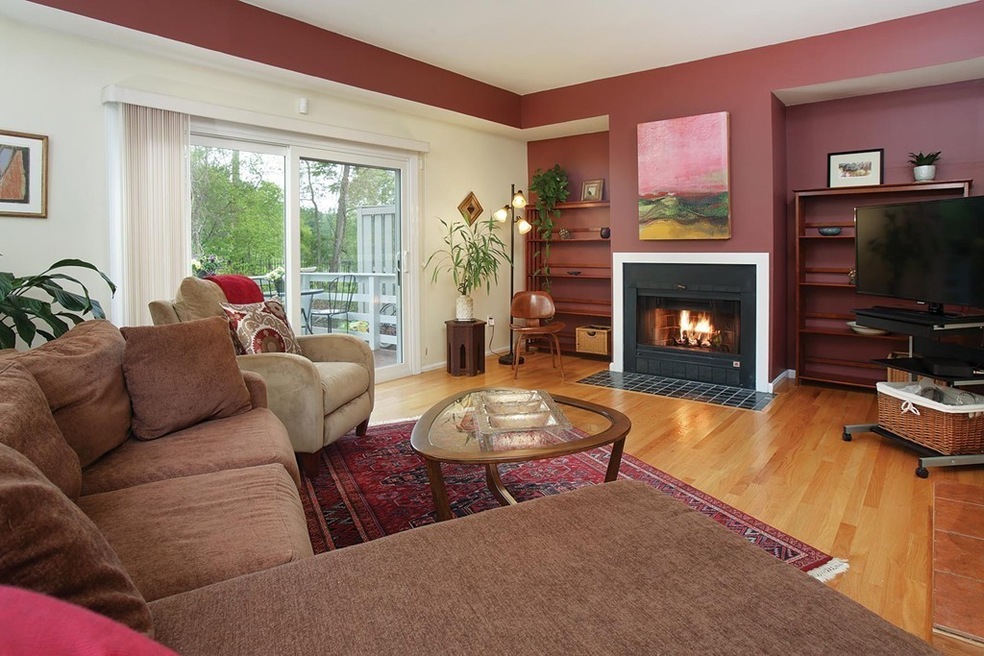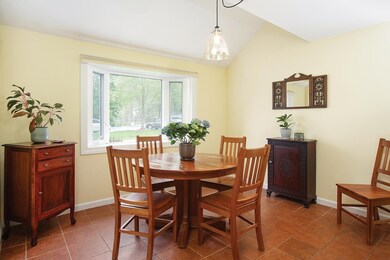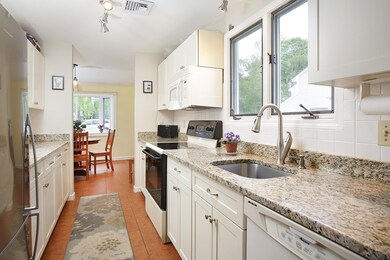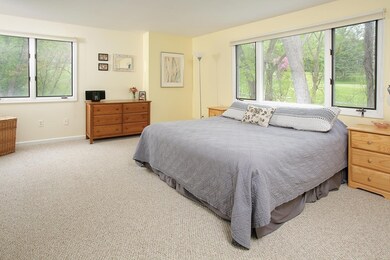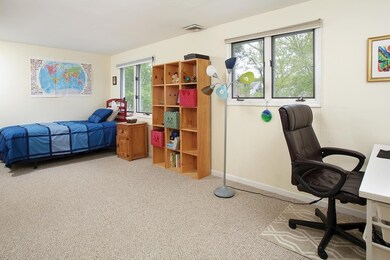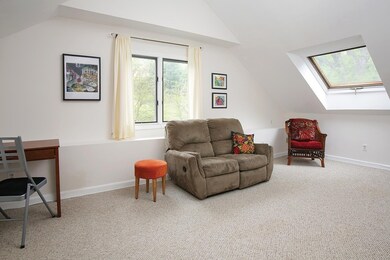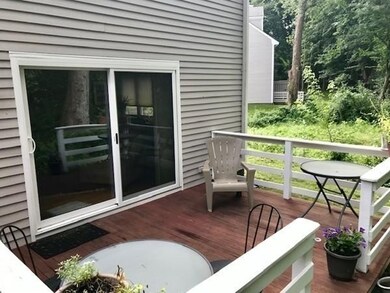
50 Undine Rd Unit 5 Brighton, MA 02135
Chestnut Hill NeighborhoodAbout This Home
As of June 2019Spacious three-bedroom, two and one-half bathroom, end-unit townhome offering over 2,000 square feet of living space in Ward/Newton North School district and a short distance from Boston College. The first level features an updated kitchen, a dining room with a bay window, a half bathroom, and a living room with hardwood flooring, wood-burning fireplace, and sliding glass doors to a private deck with serene golf course views. The second floor includes two spacious bedrooms, two full bathrooms (including a master bathroom), and ample closet space. The versatile top floor is a large, loft-like bedroom/multi-purpose family room with a walk-in closet. Amenities: central a/c, two assigned parking spaces, guest parking, common yard, professionally managed association. Great neighborhood on the Newton/Brighton border with proximity to public transportation, shops, restaurants, Chestnut Hill Reservoir, and more. Easy access to Massachusetts Turnpike and Storrow Drive.
Last Agent to Sell the Property
Ari Levin
Hammond Residential Real Estate Listed on: 05/10/2019
Townhouse Details
Home Type
- Townhome
Year Built
- Built in 1985
Kitchen
- Range
- Microwave
- Dishwasher
- Disposal
Utilities
- Forced Air Heating and Cooling System
- Electric Water Heater
Community Details
- Call for details about the types of pets allowed
Listing and Financial Details
- Assessor Parcel Number S:63 B:001 L:0001D
Similar Homes in the area
Home Values in the Area
Average Home Value in this Area
Property History
| Date | Event | Price | Change | Sq Ft Price |
|---|---|---|---|---|
| 09/01/2020 09/01/20 | Rented | $3,500 | 0.0% | -- |
| 08/02/2020 08/02/20 | Price Changed | $3,500 | -2.8% | $2 / Sq Ft |
| 07/28/2020 07/28/20 | For Rent | $3,600 | 0.0% | -- |
| 06/21/2019 06/21/19 | Sold | $775,000 | -3.1% | $373 / Sq Ft |
| 06/10/2019 06/10/19 | Pending | -- | -- | -- |
| 05/10/2019 05/10/19 | For Sale | $799,999 | -- | $385 / Sq Ft |
Tax History Compared to Growth
Agents Affiliated with this Home
-
Marcus Walker
M
Seller's Agent in 2020
Marcus Walker
Walker Residential Property LLC
(617) 581-5299
37 Total Sales
-
A
Seller's Agent in 2019
Ari Levin
Hammond Residential Real Estate
-
Wangni Tian
W
Buyer's Agent in 2019
Wangni Tian
Sweet Home Realty
(617) 216-5682
61 Total Sales
Map
Source: MLS Property Information Network (MLS PIN)
MLS Number: 72497916
- 29 Undine Rd
- 35 Commonwealth Ave Unit 404
- 35 Commonwealth Ave Unit 410
- 35 Commonwealth Ave Unit 407
- 136 Lake Shore Rd Unit 4
- 9 Lake Shore Terrace Unit 9-4
- 144 Kenrick St Unit 31
- 47 Lake Shore Ct Unit 2
- 12 Mina Way
- 10 Mina Way
- 40 S Crescent Circuit
- 2025 Commonwealth Ave Unit 1
- 2025 Commonwealth Ave Unit 2
- 2025 Commonwealth Ave Unit 7
- 61 Woodlawn Dr
- 12 Valley Spring Rd
- 21 Woodchester Dr
- 254 Commonwealth Ave
- 23-25 Kirkwood Rd
- 48 Nonantum St
