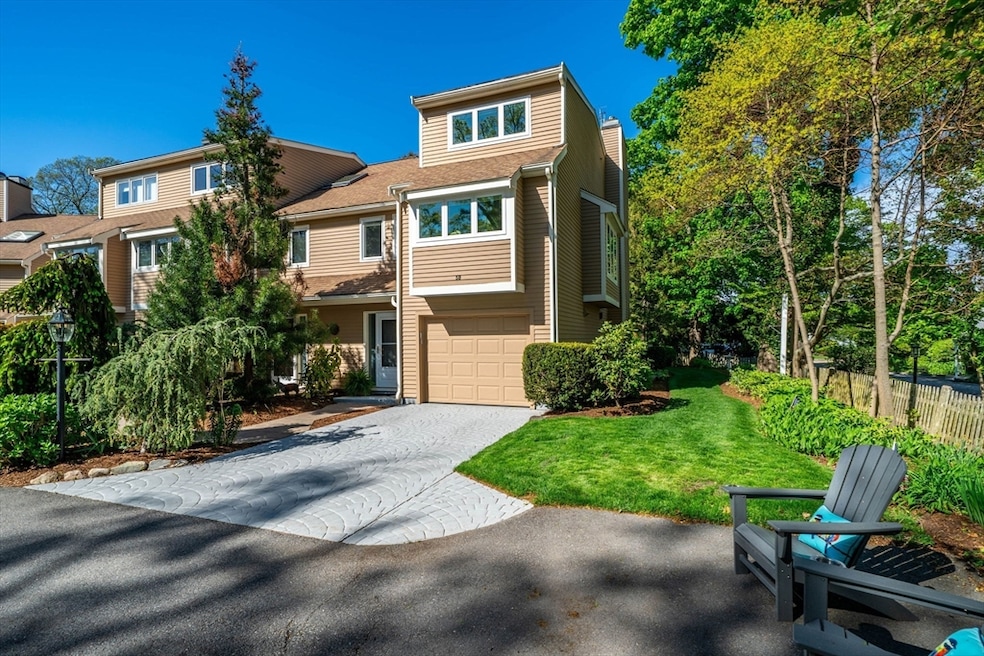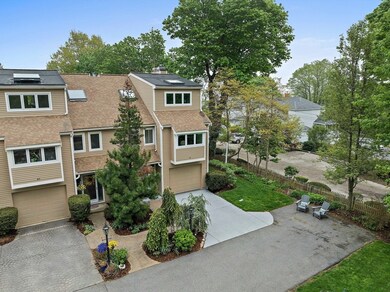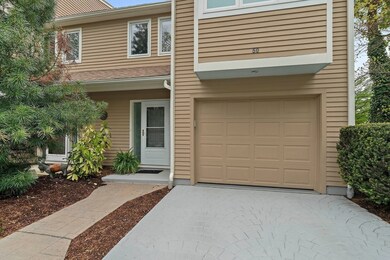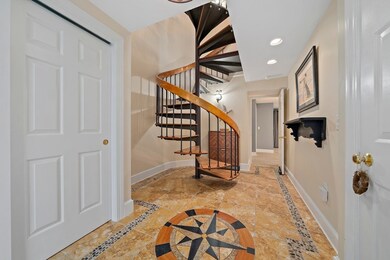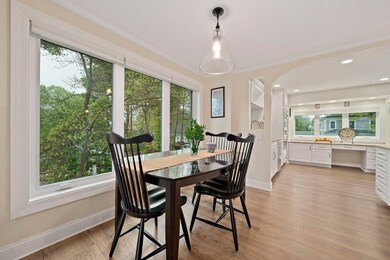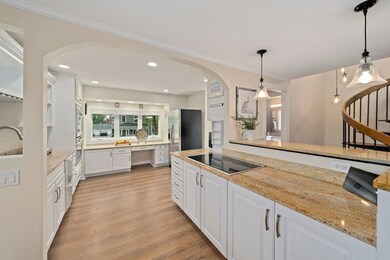
50 Union St Unit 50 Plymouth, MA 02360
Plymouth Center NeighborhoodHighlights
- Marina
- Golf Course Community
- Waterfront
- Ocean View
- Medical Services
- 3-minute walk to Stephens Field
About This Home
As of July 2025SATURDAY OPEN HOUSE CANCELLED - ACCEPTED OFFER. Step inside to find a thoughtfully designed first level featuring a spacious bedroom, gas fireplace, outside deck, full bath, laundry room & one-car garage. The main level boasts an open-concept layout that’s perfect for entertaining. The chef-inspired kitchen includes ample counter space, pantry, double ovens, and a large breakfast bar. Off the kitchen is the dining area and expansive living room featuring a gas fireplace, wet bar, and sliders that open to a large deck with an electric fireplace, TV mount, and breathtaking views of Plymouth Harbor. Upstairs, the luxurious primary suite is your private retreat. Enjoy a spacious bedroom with a walk-in closet. The master bath features a double vanity, walk-in shower, soaking tub & mini-fridge. Start your mornings or end your days on your private balcony soaking in incredible harbor views.
Townhouse Details
Home Type
- Townhome
Est. Annual Taxes
- $7,509
Year Built
- Built in 1985 | Remodeled
Lot Details
- Waterfront
- Near Conservation Area
- End Unit
- Landscaped Professionally
HOA Fees
- $700 Monthly HOA Fees
Parking
- 1 Car Attached Garage
- Driveway
- Open Parking
- Off-Street Parking
Home Design
- Frame Construction
- Shingle Roof
Interior Spaces
- 1,839 Sq Ft Home
- 3-Story Property
- Open Floorplan
- Wet Bar
- Vaulted Ceiling
- Ceiling Fan
- Recessed Lighting
- Decorative Lighting
- Light Fixtures
- Insulated Windows
- Picture Window
- Window Screens
- Arched Doorways
- Sliding Doors
- Insulated Doors
- Living Room with Fireplace
- Ocean Views
- Exterior Basement Entry
- Home Security System
Kitchen
- Breakfast Bar
- <<OvenToken>>
- Range<<rangeHoodToken>>
- Dishwasher
- Stainless Steel Appliances
- Solid Surface Countertops
Flooring
- Wood
- Laminate
- Ceramic Tile
- Vinyl
Bedrooms and Bathrooms
- 2 Bedrooms
- Fireplace in Bedroom
- Primary bedroom located on third floor
- Walk-In Closet
- Dressing Area
- Double Vanity
- Soaking Tub
- <<tubWithShowerToken>>
- Shower Only
- Separate Shower
Laundry
- Laundry on main level
- Dryer
- Washer
Outdoor Features
- Balcony
- Deck
- Rain Gutters
Location
- Property is near public transit
- Property is near schools
Schools
- Nat. Morton Elementary School
- Pcis Middle School
- PNHS High School
Utilities
- Ductless Heating Or Cooling System
- Central Air
- Heating Available
- Cable TV Available
Listing and Financial Details
- Assessor Parcel Number M:0023 B:0062 L:000B3B,1118385
Community Details
Overview
- Association fees include insurance, maintenance structure, ground maintenance, snow removal
- 5 Units
Amenities
- Medical Services
- Common Area
- Shops
Recreation
- Marina
- Golf Course Community
- Park
- Jogging Path
Pet Policy
- Call for details about the types of pets allowed
Similar Homes in Plymouth, MA
Home Values in the Area
Average Home Value in this Area
Property History
| Date | Event | Price | Change | Sq Ft Price |
|---|---|---|---|---|
| 07/10/2025 07/10/25 | Sold | $771,000 | +2.8% | $419 / Sq Ft |
| 05/10/2025 05/10/25 | Pending | -- | -- | -- |
| 05/07/2025 05/07/25 | For Sale | $749,900 | -- | $408 / Sq Ft |
Tax History Compared to Growth
Agents Affiliated with this Home
-
Kristen Ruggiero

Seller's Agent in 2025
Kristen Ruggiero
RE/MAX
(774) 274-0109
4 in this area
166 Total Sales
-
Michelle Koppang

Buyer's Agent in 2025
Michelle Koppang
RE/MAX
(774) 406-1976
8 in this area
77 Total Sales
Map
Source: MLS Property Information Network (MLS PIN)
MLS Number: 73370761
- 25 Bradford St
- 14-16 South St
- 18 South St
- 8 Carver St
- 163 Sandwich St
- 16 Main St Unit 303
- 4 Brookside Ave
- 4 Nook Rd
- 10 Brewster St
- 23 Howland St Unit 4
- 44 Russell St
- 126 Summer St
- 76 Court St Unit 12
- 7-9 S Park Ave
- 28 Davis St
- 15 Margerie St
- 3 Murray St
- 15 Coles Ln
- 134 Court St Unit 2
- 134 Court St Unit 11
