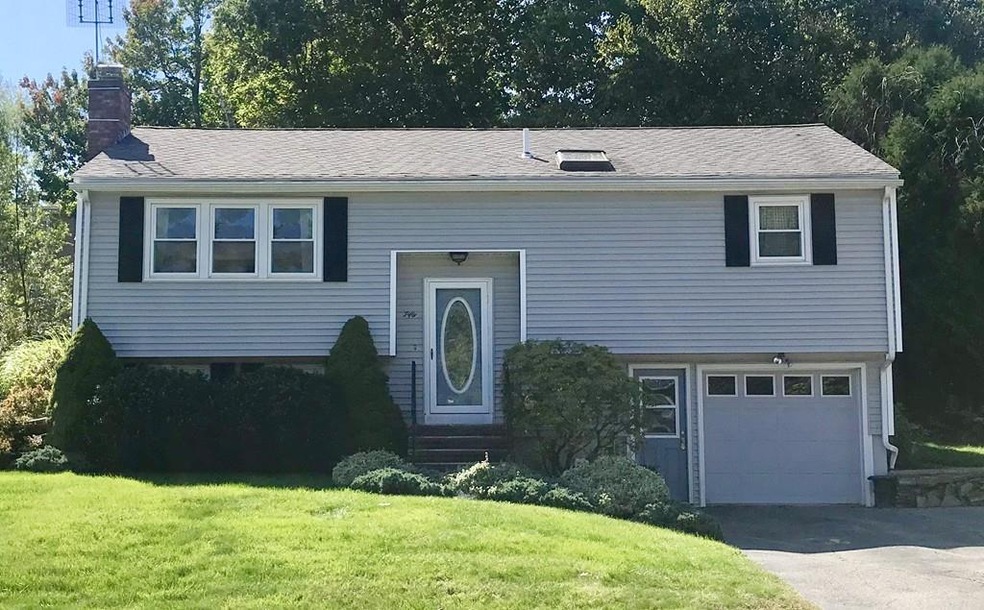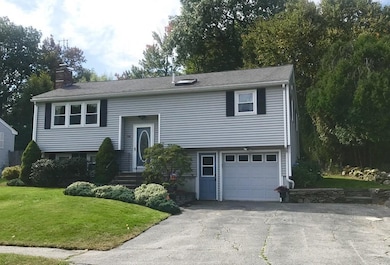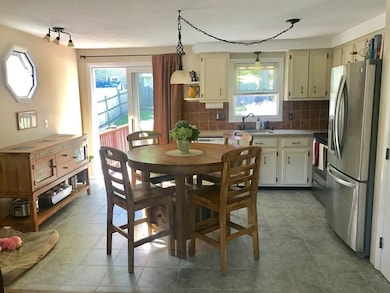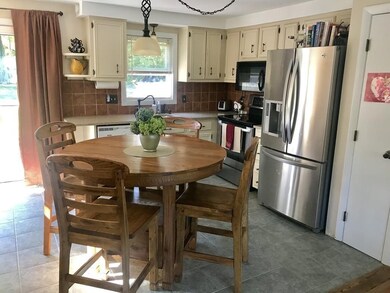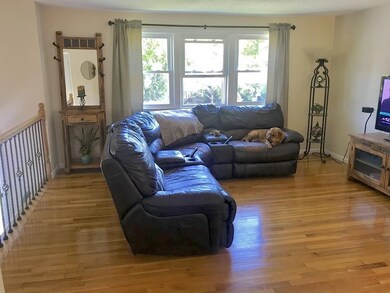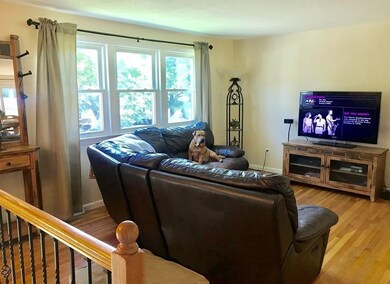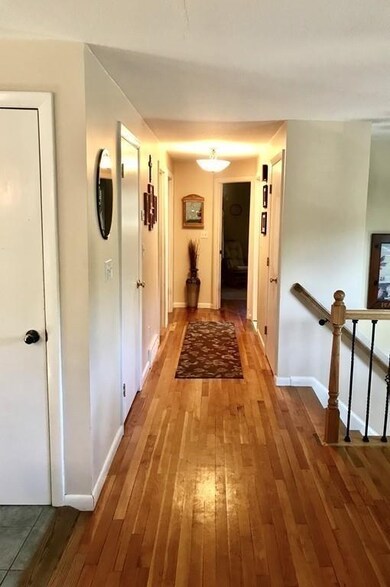
50 Venus Dr Worcester, MA 01605
Forest Grove NeighborhoodHighlights
- Deck
- Wood Flooring
- Heating system powered by active solar
- Wood Burning Stove
- Fenced Yard
- Central Air
About This Home
As of November 2019Open House cancelled- offer accepted! Wonderful family home with 4 bedrooms! Desirable area in North Worcester with open floor plan. The first floor features an eat-in kitchen with stainless steel appliances open to living area, perfect for entertaining. Ceramic tile & Hardwood floors, 3 bedrooms, renovated full bath with skylight and large jet tub-shower combo. The slider off kitchen leads to a spacious freshly stained deck & fully fence-in backyard. Ground floor features a newly carpeted family room with a fireplace and coal/wood burning stove insert. The fourth bedroom with large closet also has brand new carpet! Ground floor is also rough plumbed for a second bathroom. Energy efficient gas heat and solar panels! Amenities include: central air conditioning, irrigation system, garage, and an expanded driveway that can easily accommodate multiple automobiles.
Home Details
Home Type
- Single Family
Est. Annual Taxes
- $5,368
Year Built
- Built in 1973
Lot Details
- Fenced Yard
- Sprinkler System
- Property is zoned RS-7
Parking
- 1 Car Garage
Kitchen
- Range
- Dishwasher
Flooring
- Wood
- Wall to Wall Carpet
- Tile
Utilities
- Central Air
- Heating System Uses Gas
- Water Holding Tank
Additional Features
- Wood Burning Stove
- Heating system powered by active solar
- Deck
- Basement
Ownership History
Purchase Details
Purchase Details
Home Financials for this Owner
Home Financials are based on the most recent Mortgage that was taken out on this home.Purchase Details
Home Financials for this Owner
Home Financials are based on the most recent Mortgage that was taken out on this home.Purchase Details
Home Financials for this Owner
Home Financials are based on the most recent Mortgage that was taken out on this home.Purchase Details
Home Financials for this Owner
Home Financials are based on the most recent Mortgage that was taken out on this home.Similar Homes in the area
Home Values in the Area
Average Home Value in this Area
Purchase History
| Date | Type | Sale Price | Title Company |
|---|---|---|---|
| Quit Claim Deed | -- | None Available | |
| Not Resolvable | $280,000 | -- | |
| Deed | $157,500 | -- | |
| Deed | $120,000 | -- | |
| Deed | $123,500 | -- |
Mortgage History
| Date | Status | Loan Amount | Loan Type |
|---|---|---|---|
| Open | $272,000 | Stand Alone Refi Refinance Of Original Loan | |
| Closed | $272,000 | Stand Alone Refi Refinance Of Original Loan | |
| Previous Owner | $271,600 | New Conventional | |
| Previous Owner | $187,500 | No Value Available | |
| Previous Owner | $154,381 | No Value Available | |
| Previous Owner | $156,265 | Purchase Money Mortgage | |
| Previous Owner | $118,610 | Purchase Money Mortgage | |
| Previous Owner | $92,000 | No Value Available | |
| Previous Owner | $95,000 | Purchase Money Mortgage |
Property History
| Date | Event | Price | Change | Sq Ft Price |
|---|---|---|---|---|
| 10/15/2024 10/15/24 | Rented | $3,000 | 0.0% | -- |
| 10/02/2024 10/02/24 | Under Contract | -- | -- | -- |
| 09/21/2024 09/21/24 | For Rent | $3,000 | 0.0% | -- |
| 11/22/2019 11/22/19 | Sold | $280,000 | -6.4% | $169 / Sq Ft |
| 10/12/2019 10/12/19 | Pending | -- | -- | -- |
| 10/08/2019 10/08/19 | Price Changed | $299,000 | -1.6% | $181 / Sq Ft |
| 09/26/2019 09/26/19 | For Sale | $304,000 | -- | $184 / Sq Ft |
Tax History Compared to Growth
Tax History
| Year | Tax Paid | Tax Assessment Tax Assessment Total Assessment is a certain percentage of the fair market value that is determined by local assessors to be the total taxable value of land and additions on the property. | Land | Improvement |
|---|---|---|---|---|
| 2025 | $5,368 | $407,000 | $117,800 | $289,200 |
| 2024 | $5,182 | $376,900 | $117,800 | $259,100 |
| 2023 | $5,135 | $358,100 | $102,400 | $255,700 |
| 2022 | $4,447 | $292,400 | $81,900 | $210,500 |
| 2021 | $4,306 | $264,500 | $65,500 | $199,000 |
| 2020 | $4,117 | $242,200 | $65,500 | $176,700 |
| 2019 | $4,016 | $223,100 | $58,900 | $164,200 |
| 2018 | $4,041 | $213,700 | $58,900 | $154,800 |
| 2017 | $3,875 | $201,600 | $58,900 | $142,700 |
| 2016 | $3,803 | $184,500 | $42,900 | $141,600 |
| 2015 | $3,703 | $184,500 | $42,900 | $141,600 |
| 2014 | $3,605 | $184,500 | $42,900 | $141,600 |
Agents Affiliated with this Home
-
K
Seller's Agent in 2024
Kim German
Quinsigamond Realty
-
Sandy Bosnakis

Seller's Agent in 2019
Sandy Bosnakis
Re/Max Vision
(508) 843-5392
5 in this area
72 Total Sales
-
Ricky Sampson
R
Buyer's Agent in 2019
Ricky Sampson
Sure Realty
(774) 239-7136
10 Total Sales
Map
Source: MLS Property Information Network (MLS PIN)
MLS Number: 72569135
APN: WORC-000033-000034A-000073
- 20 Jordan Rd
- 4 Winter Hill Dr
- 17 Torrey Ln Unit 17
- 61 Barry Rd
- 3901 Knightsbridge Close Unit 3901
- 805 Kittering Way
- 3606 Knightsbridge Close
- 14 Drummond Ave
- 1903 Oakwood St Unit 1903
- 46 Barry Rd
- U505 Browning Ln Unit 505
- 16 Stanjoy Rd
- 896 Salisbury St
- 252 Holden St
- 8 Oakwood St
- 770 Salisbury St Unit 302
- 1904 Oakwood St Unit 1904
- 60 Dick Dr
- 136 Ararat St
- 66 Tea Party Cir Unit 66
