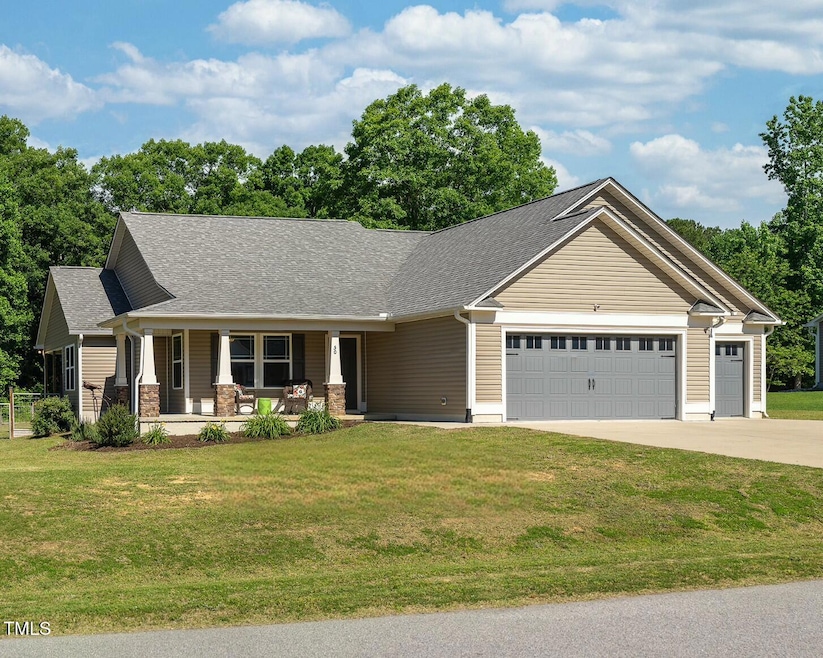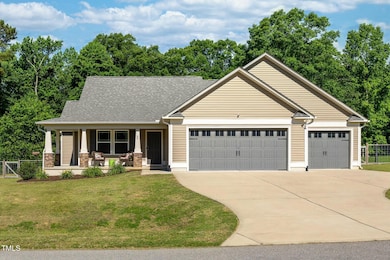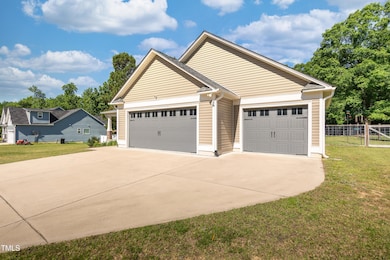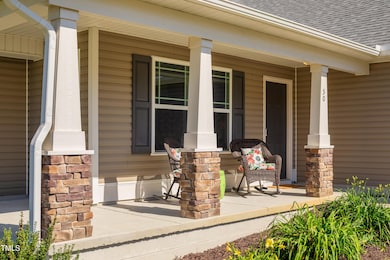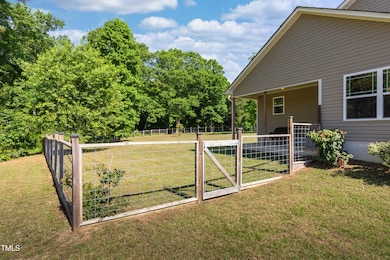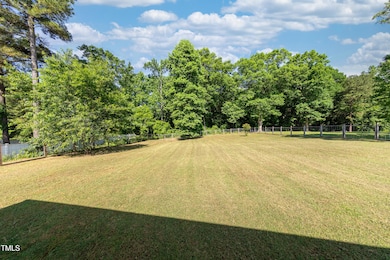
50 Viajar Way Smithfield, NC 27577
Highlights
- Traditional Architecture
- Laundry Room
- Ceiling Fan
- 3 Car Attached Garage
- Central Air
- Carpet
About This Home
As of July 2025Welcome Home! This fantastic ranch plan offers an open layout living space perfect for entertaining guests or just keeping the family together! Plenty of countertop space in this kitchen; with granite countertops, shaker cabinets, and all appliances included! Amazing storage throughout with both the walk in pantry and primary bedroom closet having custom built in shelving from Closets By Design! All three bedrooms are large with very generously sized closets! A spacious laundry room and three car garage helps make this the ideal one story home you have been searching for.
Sip your coffee on the front wrap around porch, or step onto your patio to see your incredible back yard! Beautiful fencing with outdoor solar lighting throughout. Large flat lot that backs up to woods for extra privacy!
Close to highways, downtown districts, shopping, restaurants, Smithfield Outlet Mall, and the brand new mega-project of Eastfield Crossing! This property is equipped with and conveys with refrigerator, washer, and dryer! Lender incentives offered with use of our preferred lender!
Last Agent to Sell the Property
Choice Residential Real Estate License #308834 Listed on: 05/23/2025

Home Details
Home Type
- Single Family
Est. Annual Taxes
- $1,845
Year Built
- Built in 2020
Lot Details
- 0.71 Acre Lot
HOA Fees
- $13 Monthly HOA Fees
Parking
- 3 Car Attached Garage
- 4 Open Parking Spaces
Home Design
- Traditional Architecture
- Slab Foundation
- Architectural Shingle Roof
- Vinyl Siding
Interior Spaces
- 1,575 Sq Ft Home
- 1-Story Property
- Ceiling Fan
- Gas Log Fireplace
- Propane Fireplace
- Living Room with Fireplace
- Laundry Room
Flooring
- Carpet
- Laminate
- Vinyl
Bedrooms and Bathrooms
- 3 Bedrooms
- 2 Full Bathrooms
- Primary bathroom on main floor
Schools
- W Smithfield Elementary School
- Swift Creek Middle School
- Cleveland High School
Utilities
- Central Air
- Heat Pump System
- Septic Tank
Community Details
- Association fees include ground maintenance
- Caleb Acres HOA, Phone Number (919) 623-8188
- Caleb Acres Subdivision
Listing and Financial Details
- Assessor Parcel Number 15I08024N
Ownership History
Purchase Details
Home Financials for this Owner
Home Financials are based on the most recent Mortgage that was taken out on this home.Purchase Details
Home Financials for this Owner
Home Financials are based on the most recent Mortgage that was taken out on this home.Purchase Details
Similar Homes in Smithfield, NC
Home Values in the Area
Average Home Value in this Area
Purchase History
| Date | Type | Sale Price | Title Company |
|---|---|---|---|
| Warranty Deed | $350,000 | None Listed On Document | |
| Warranty Deed | $280,000 | None Available | |
| Warranty Deed | $45,000 | None Available |
Mortgage History
| Date | Status | Loan Amount | Loan Type |
|---|---|---|---|
| Open | $200,000 | New Conventional | |
| Previous Owner | $262,163 | FHA |
Property History
| Date | Event | Price | Change | Sq Ft Price |
|---|---|---|---|---|
| 07/09/2025 07/09/25 | Sold | $350,000 | 0.0% | $222 / Sq Ft |
| 06/06/2025 06/06/25 | Pending | -- | -- | -- |
| 05/23/2025 05/23/25 | For Sale | $350,000 | +25.0% | $222 / Sq Ft |
| 12/14/2023 12/14/23 | Off Market | $280,000 | -- | -- |
| 05/12/2021 05/12/21 | Sold | $280,000 | 0.0% | $177 / Sq Ft |
| 04/12/2021 04/12/21 | Pending | -- | -- | -- |
| 04/09/2021 04/09/21 | Off Market | $280,000 | -- | -- |
| 04/08/2021 04/08/21 | For Sale | $264,900 | -- | $168 / Sq Ft |
Tax History Compared to Growth
Tax History
| Year | Tax Paid | Tax Assessment Tax Assessment Total Assessment is a certain percentage of the fair market value that is determined by local assessors to be the total taxable value of land and additions on the property. | Land | Improvement |
|---|---|---|---|---|
| 2025 | $2,226 | $350,520 | $65,000 | $285,520 |
| 2024 | $1,845 | $227,830 | $40,000 | $187,830 |
| 2023 | $1,754 | $227,830 | $40,000 | $187,830 |
| 2022 | $1,800 | $227,830 | $40,000 | $187,830 |
| 2021 | $1,228 | $155,410 | $40,000 | $115,410 |
Agents Affiliated with this Home
-
Sara Morris
S
Seller's Agent in 2025
Sara Morris
Choice Residential Real Estate
(919) 909-2991
7 in this area
49 Total Sales
-
Eugene Rau

Buyer's Agent in 2025
Eugene Rau
Costello Real Estate & Investm
(919) 909-9753
4 in this area
41 Total Sales
-
G
Buyer's Agent in 2025
Gene Rau
Allen Tate/Raleigh-Falls Neuse
-
Tony Lee
T
Seller's Agent in 2021
Tony Lee
RE/MAX
(919) 436-0347
20 in this area
463 Total Sales
-
Diann Avella

Seller Co-Listing Agent in 2021
Diann Avella
RE/MAX
(919) 521-6153
20 in this area
472 Total Sales
-
Terri Stevens
T
Buyer's Agent in 2021
Terri Stevens
City to Coast Realty
(919) 270-5414
1 in this area
39 Total Sales
Map
Source: Doorify MLS
MLS Number: 10098353
APN: 15I08024N
- 37 Berg St
- 5 Chinook St
- 1634 Cleveland Rd
- 70 Breadnut Dr
- 122 Brazil Nut Ln
- 187 Tangueray Dr
- 98 Hazelnut Ln
- 81 Olive Branch Dr
- 941 Olive Branch Dr
- 91 Retreat Run
- 111 Retreat Run
- 129 Retreat Run
- 151 Retreat Run
- 871 Olive Branch Dr
- 809 Olive Branch Dr
- 835 Olive Branch Dr
- 872 Olive Branch Dr
- 810 Olive Branch Dr
- 650 Short Journey Rd
- 215 Harris Rd
