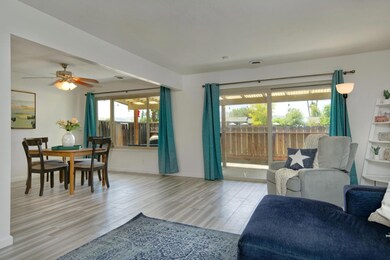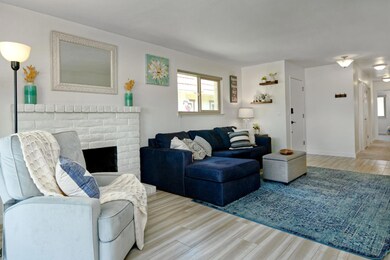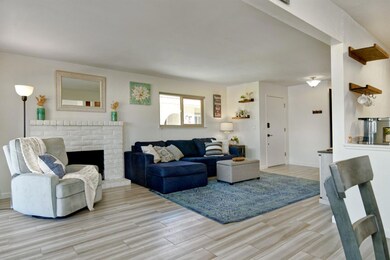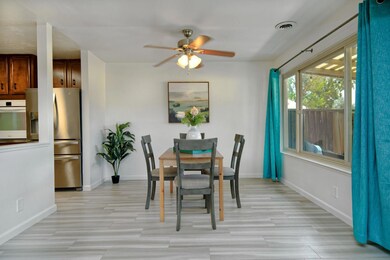
50 Villa Pacheco Ct Hollister, CA 95023
Ridgemark NeighborhoodHighlights
- Gated with Attendant
- 1 Car Detached Garage
- Tile Countertops
- Balcony
- <<tubWithShowerToken>>
- Bathroom on Main Level
About This Home
As of September 2024This is the one you've been waiting for! A single story end unit securely inside the gates of Ridgemark Golf & Country Club. Owners can enjoy the Clubhouse and Restaurant within walking distance and easy in/out access by car for commuters. This property is qualified for a "Zero Down 100% USDA" loan! Newer floors throughout: Carpet in the bedrooms/hall, LVP in Bathrooms, Laundry & Ceramic Tile throughout the rest. When you walk in you will think you're in the Model Home! A wood burning fireplace highlights the living room; and everywhere you look this condo is very stylish, bright and open. Enjoy a private covered patio which is perfect for mild Hollister weather and overlooks the golf course in fallow - no neighbors in back. Both bedrooms can each easily accommodate a king size bed. And the Primary bedroom has dual closets, each with oversize mirrored doors turning the area into your private dressing room! Both bathrooms have been updated and a new Spa-size Step-In Shower in the Primary. There simply aren't many condos that give the convenience of everything on one level and no stairs at all going in or out. If you enjoy walking or running, inside the gates is the perfect place for it. To get a better idea, please review the floor plan at the end of the photos.
Last Agent to Sell the Property
Cherie Colon
eXp Realty of California Inc License #01272341 Listed on: 08/01/2024

Townhouse Details
Home Type
- Townhome
Est. Annual Taxes
- $4,324
Year Built
- Built in 1977
Lot Details
- 1,690 Sq Ft Lot
- Wood Fence
HOA Fees
- $437 Monthly HOA Fees
Parking
- 1 Car Detached Garage
- Guest Parking
- Assigned Parking
Home Design
- Slab Foundation
- Tile Roof
Interior Spaces
- 1,302 Sq Ft Home
- 1-Story Property
- Wood Burning Fireplace
- Living Room with Fireplace
- Dining Area
Kitchen
- <<builtInOvenToken>>
- Electric Cooktop
- <<microwave>>
- Tile Countertops
- Formica Countertops
- Disposal
Flooring
- Carpet
- Tile
- Vinyl
Bedrooms and Bathrooms
- 2 Bedrooms
- Remodeled Bathroom
- Bathroom on Main Level
- 2 Full Bathrooms
- <<tubWithShowerToken>>
- Walk-in Shower
Laundry
- Laundry in unit
- Gas Dryer Hookup
Outdoor Features
- Balcony
Utilities
- Forced Air Heating System
- Separate Meters
- 220 Volts
- Individual Gas Meter
Listing and Financial Details
- Assessor Parcel Number 020-490-036-000
Community Details
Overview
- Association fees include common area electricity, insurance - common area, maintenance - common area, maintenance - exterior, roof
- Villa Pacheco And Ridgemark Hoa's Association
- Built by Villa Pacheco
Security
- Gated with Attendant
Ownership History
Purchase Details
Home Financials for this Owner
Home Financials are based on the most recent Mortgage that was taken out on this home.Purchase Details
Home Financials for this Owner
Home Financials are based on the most recent Mortgage that was taken out on this home.Purchase Details
Purchase Details
Home Financials for this Owner
Home Financials are based on the most recent Mortgage that was taken out on this home.Purchase Details
Purchase Details
Home Financials for this Owner
Home Financials are based on the most recent Mortgage that was taken out on this home.Similar Homes in Hollister, CA
Home Values in the Area
Average Home Value in this Area
Purchase History
| Date | Type | Sale Price | Title Company |
|---|---|---|---|
| Grant Deed | $530,000 | Orange Coast Title | |
| Interfamily Deed Transfer | -- | First American Title Co | |
| Interfamily Deed Transfer | -- | None Available | |
| Grant Deed | $289,000 | First American Title Company | |
| Trustee Deed | $330,704 | Accommodation | |
| Grant Deed | $415,000 | Alliance Title Company |
Mortgage History
| Date | Status | Loan Amount | Loan Type |
|---|---|---|---|
| Open | $503,405 | New Conventional | |
| Previous Owner | $300,000 | New Conventional | |
| Previous Owner | $274,550 | New Conventional | |
| Previous Owner | $83,000 | Credit Line Revolving | |
| Previous Owner | $332,000 | New Conventional |
Property History
| Date | Event | Price | Change | Sq Ft Price |
|---|---|---|---|---|
| 09/03/2024 09/03/24 | Sold | $529,900 | 0.0% | $407 / Sq Ft |
| 08/13/2024 08/13/24 | Pending | -- | -- | -- |
| 08/08/2024 08/08/24 | Price Changed | $529,900 | -2.8% | $407 / Sq Ft |
| 08/01/2024 08/01/24 | For Sale | $545,000 | -- | $419 / Sq Ft |
Tax History Compared to Growth
Tax History
| Year | Tax Paid | Tax Assessment Tax Assessment Total Assessment is a certain percentage of the fair market value that is determined by local assessors to be the total taxable value of land and additions on the property. | Land | Improvement |
|---|---|---|---|---|
| 2023 | $4,324 | $333,838 | $173,272 | $160,566 |
| 2022 | $4,186 | $327,293 | $169,875 | $157,418 |
| 2021 | $4,128 | $320,877 | $166,545 | $154,332 |
| 2020 | $4,144 | $317,588 | $164,838 | $152,750 |
| 2019 | $4,026 | $311,361 | $161,606 | $149,755 |
| 2018 | $3,929 | $305,257 | $158,438 | $146,819 |
| 2017 | $3,876 | $299,273 | $155,332 | $143,941 |
| 2016 | $3,650 | $293,406 | $152,287 | $141,119 |
| 2015 | $3,615 | $289,000 | $150,000 | $139,000 |
| 2014 | $2,721 | $230,200 | $100,000 | $130,200 |
Agents Affiliated with this Home
-
C
Seller's Agent in 2024
Cherie Colon
eXp Realty of California Inc
-
Sergio Silva

Buyer's Agent in 2024
Sergio Silva
The Silva Agency
(831) 320-2043
1 in this area
44 Total Sales
Map
Source: MLSListings
MLS Number: ML81975156
APN: 020-490-036-000
- 25 Villa Pacheco Ct
- 270 Joes Ln
- 191 Scarlett Way
- 690 Ridgemark Dr
- 105 Rays Cir
- 172 Vienna Way
- 640 S Ridgemark Dr
- 445 Marks Dr
- 38 Barbras Ct
- 60 Dots Cir
- 2880 Grayson Ct
- 120 Tierra Del Sol
- 840 Helen Dr
- 722 Marks Dr
- 2721 Grayson St
- 865 Valley Oak Dr
- 861 Enterprise Rd
- 105 Louise Cir
- 5181 Southside Rd
- 1941 Camden St






