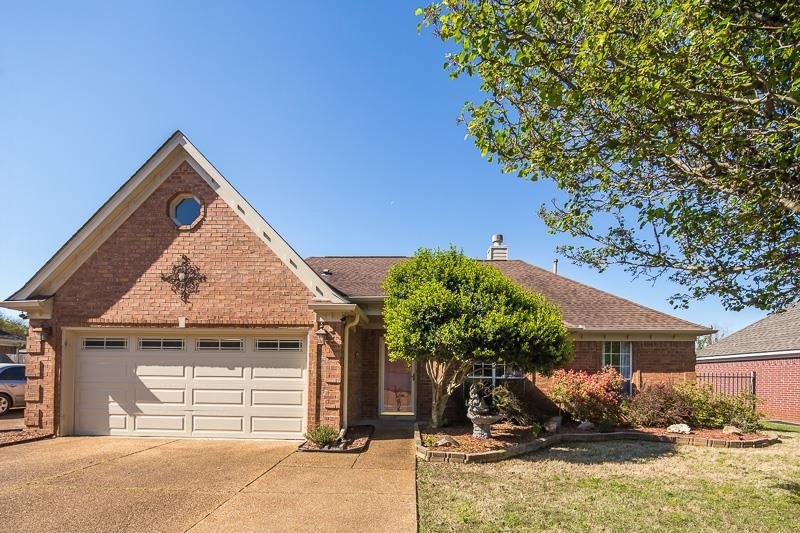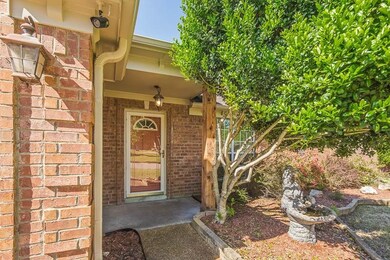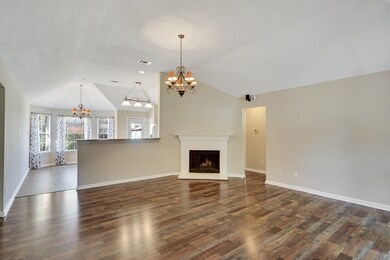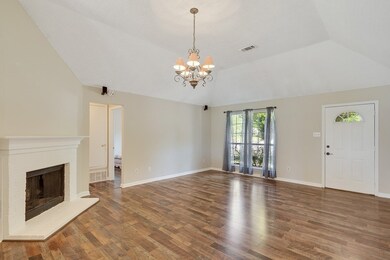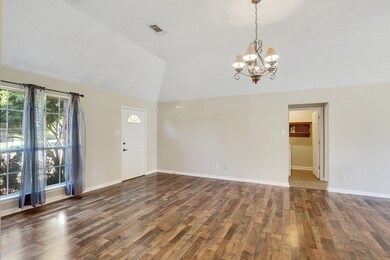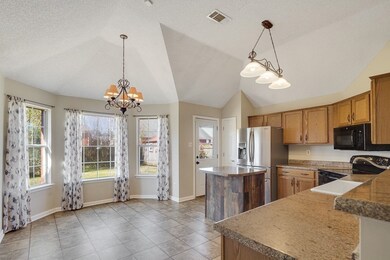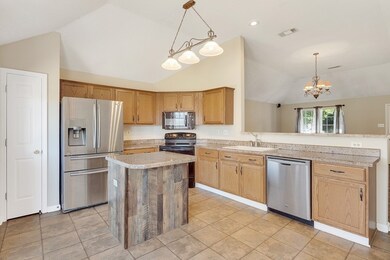50 Village Dr Oakland, TN 38060
Estimated Value: $262,000 - $268,000
3
Beds
2
Baths
1,403
Sq Ft
$189/Sq Ft
Est. Value
Highlights
- Traditional Architecture
- No HOA
- Double Vanity
- High Ceiling
- 2 Car Attached Garage
- Walk-In Closet
About This Home
As of May 20201 owner move in ready updated Oakland home. 3 bd 2 bath on one level. Updated architectural roof. Freshly painted inside & out. All new laminate floors throughout. Wood burning fireplace, updated kitchen w/ solid surface countertops, cast iron custom sink & updated appliances. New complete HVAC installed 7 years ago & serviced yearly. Security camera system, custom garage rack system, 25' back patio, storage building, front irrigation, extra concrete side parking w/ double gate & much more!
Home Details
Home Type
- Single Family
Est. Annual Taxes
- $535
Year Built
- Built in 1999
Lot Details
- 8,407
Parking
- 2 Car Attached Garage
- Parking Pad
- Front Facing Garage
- Garage Door Opener
Home Design
- Traditional Architecture
- Shingle Roof
Interior Spaces
- Property has 3 Levels
- High Ceiling
- Ceiling Fan
- Living Room with Fireplace
- Laminate Flooring
Kitchen
- Oven or Range
- Cooktop
- Microwave
- Dishwasher
- Disposal
Bedrooms and Bathrooms
- 3 Bedrooms
- Walk-In Closet
- 2 Full Bathrooms
- Double Vanity
Home Security
- Home Security System
- Fire and Smoke Detector
Outdoor Features
- Patio
Utilities
- Central Heating and Cooling System
- Heating System Uses Natural Gas
- Cable TV Available
Community Details
- No Home Owners Association
- Village Of Oakland Subdivision
Listing and Financial Details
- Tax Lot 38
Ownership History
Date
Name
Owned For
Owner Type
Purchase Details
Closed on
May 31, 2023
Sold by
Gearin Nancy
Bought by
Gearin Nancy and Gearin Blake
Current Estimated Value
Purchase Details
Listed on
Apr 17, 2020
Closed on
May 18, 2020
Sold by
Tickle William A
Bought by
Gearin Nancy and Gearin Robert D
List Price
$179,900
Sold Price
$179,900
Home Financials for this Owner
Home Financials are based on the most recent Mortgage that was taken out on this home.
Avg. Annual Appreciation
7.32%
Original Mortgage
$170,905
Interest Rate
3.3%
Mortgage Type
New Conventional
Purchase Details
Closed on
Oct 29, 1999
Bought by
Tickle William A
Purchase Details
Closed on
Mar 1, 1999
Bought by
Bowden Building Corp
Create a Home Valuation Report for This Property
The Home Valuation Report is an in-depth analysis detailing your home's value as well as a comparison with similar homes in the area
Home Values in the Area
Average Home Value in this Area
Purchase History
| Date | Buyer | Sale Price | Title Company |
|---|---|---|---|
| Gearin Nancy | -- | None Listed On Document | |
| Gearin Nancy | $179,900 | Closetrak Closing & Ttl Svcs | |
| Tickle William A | $120,000 | -- | |
| Bowden Building Corp | $130,000 | -- |
Source: Public Records
Mortgage History
| Date | Status | Borrower | Loan Amount |
|---|---|---|---|
| Previous Owner | Gearin Nancy | $170,905 |
Source: Public Records
Property History
| Date | Event | Price | List to Sale | Price per Sq Ft |
|---|---|---|---|---|
| 05/18/2020 05/18/20 | Sold | $179,900 | 0.0% | $128 / Sq Ft |
| 04/19/2020 04/19/20 | Pending | -- | -- | -- |
| 04/17/2020 04/17/20 | For Sale | $179,900 | -- | $128 / Sq Ft |
Source: Realtracs
Tax History Compared to Growth
Tax History
| Year | Tax Paid | Tax Assessment Tax Assessment Total Assessment is a certain percentage of the fair market value that is determined by local assessors to be the total taxable value of land and additions on the property. | Land | Improvement |
|---|---|---|---|---|
| 2024 | $582 | $45,875 | $9,500 | $36,375 |
| 2023 | $1,184 | $45,875 | $0 | $0 |
| 2022 | $776 | $45,325 | $9,500 | $35,825 |
| 2021 | $776 | $45,325 | $9,500 | $35,825 |
| 2020 | $482 | $45,325 | $9,500 | $35,825 |
| 2019 | $649 | $31,950 | $7,000 | $24,950 |
| 2018 | $667 | $31,950 | $7,000 | $24,950 |
| 2017 | $569 | $31,950 | $7,000 | $24,950 |
| 2016 | $569 | $29,875 | $7,000 | $22,875 |
| 2015 | $568 | $29,875 | $7,000 | $22,875 |
| 2014 | $568 | $29,875 | $7,000 | $22,875 |
Source: Public Records
Map
Source: Realtracs
MLS Number: 3025435
APN: 087P-A-007.00
Nearby Homes
- 40 Gracie Cove
- 24.17 AC Tennessee 194
- 0 Mcfadden Dr Unit 10209515
- 120 Blue St
- 95 Blue St
- 65 Blue St
- 0 Mcauley St Unit 10186597
- 50 High St
- 65 Cleer Ave
- 50 Umble St
- 195 Chickasaw Trace Dr
- 60 Umble St
- 270 Oak St
- 70 Valleyview Ln
- 000 Hwy 64
- 265 Kipling Dr
- 250 Kipling Dr
- 215 Hughetta St S
- 30 Southampton St
- 40 Austin Dr
