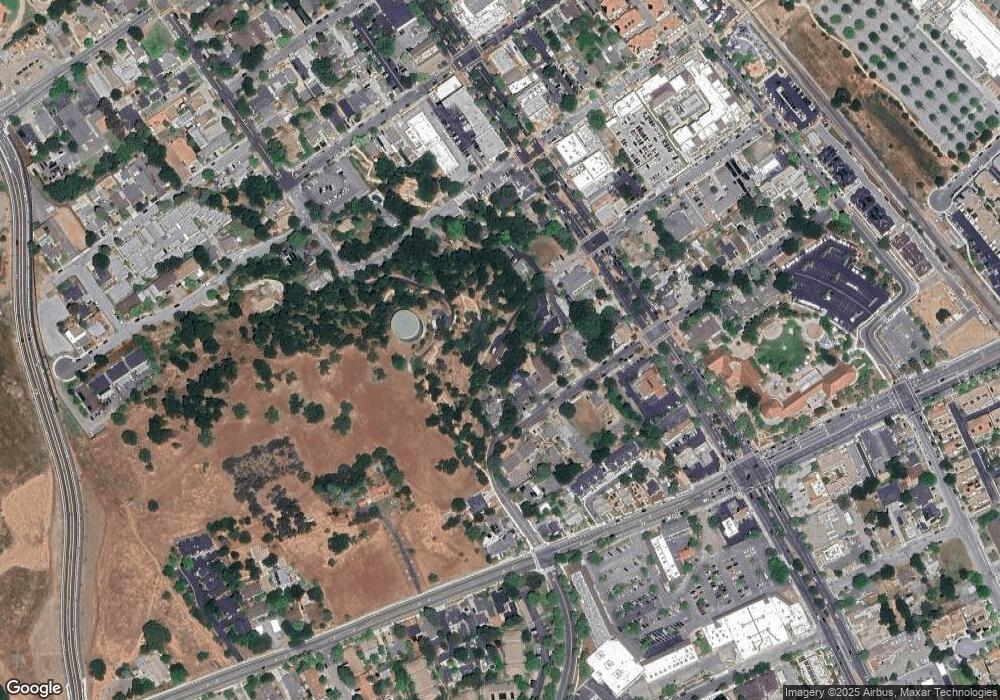50 W 4th St Morgan Hill, CA 95037
Estimated Value: $982,000 - $1,129,000
3
Beds
1
Bath
1,200
Sq Ft
$882/Sq Ft
Est. Value
About This Home
This home is located at 50 W 4th St, Morgan Hill, CA 95037 and is currently estimated at $1,058,883, approximately $882 per square foot. 50 W 4th St is a home located in Santa Clara County with nearby schools including P.A. Walsh STEAM Academy, Britton Middle School, and Live Oak High School.
Ownership History
Date
Name
Owned For
Owner Type
Purchase Details
Closed on
Nov 20, 1995
Sold by
Tonus Virginia R
Bought by
Tonus Virginia R and Pellin Richard
Current Estimated Value
Create a Home Valuation Report for This Property
The Home Valuation Report is an in-depth analysis detailing your home's value as well as a comparison with similar homes in the area
Home Values in the Area
Average Home Value in this Area
Purchase History
| Date | Buyer | Sale Price | Title Company |
|---|---|---|---|
| Tonus Virginia R | -- | -- |
Source: Public Records
Tax History Compared to Growth
Tax History
| Year | Tax Paid | Tax Assessment Tax Assessment Total Assessment is a certain percentage of the fair market value that is determined by local assessors to be the total taxable value of land and additions on the property. | Land | Improvement |
|---|---|---|---|---|
| 2025 | $3,705 | $85,648 | $45,245 | $40,403 |
| 2024 | $3,705 | $83,969 | $44,358 | $39,611 |
| 2023 | $1,124 | $82,324 | $43,489 | $38,835 |
| 2022 | $3,821 | $80,711 | $42,637 | $38,074 |
| 2021 | $1,536 | $79,129 | $41,801 | $37,328 |
| 2020 | $1,064 | $78,319 | $41,373 | $36,946 |
| 2019 | $1,560 | $76,784 | $40,562 | $36,222 |
| 2018 | $2,080 | $75,279 | $39,767 | $35,512 |
| 2017 | $1,517 | $73,804 | $38,988 | $34,816 |
| 2016 | $2,038 | $72,358 | $38,224 | $34,134 |
| 2015 | $894 | $71,272 | $37,650 | $33,622 |
| 2014 | $880 | $69,877 | $36,913 | $32,964 |
Source: Public Records
Map
Nearby Homes
- 85 W 5th St
- 155 Nob Hill Terrace
- 17120 Viewcrest Ln
- 17126 Depot St
- 17122 Depot St
- 17116 Depot St
- Plan 7 at The Lumberyard
- Plan 8A at The Lumberyard
- Plan 6 at The Lumberyard
- Plan 5X at The Lumberyard
- Plan 5 at The Lumberyard
- Plan 4 at The Lumberyard
- Plan 3 at The Lumberyard
- Plan 2 at The Lumberyard
- Plan 1 at The Lumberyard
- 17114 Depot St
- 17050 Depot St
- 17050 Depot St Unit 200
- 17050 Depot St Unit 300
- 17068 Depot St
