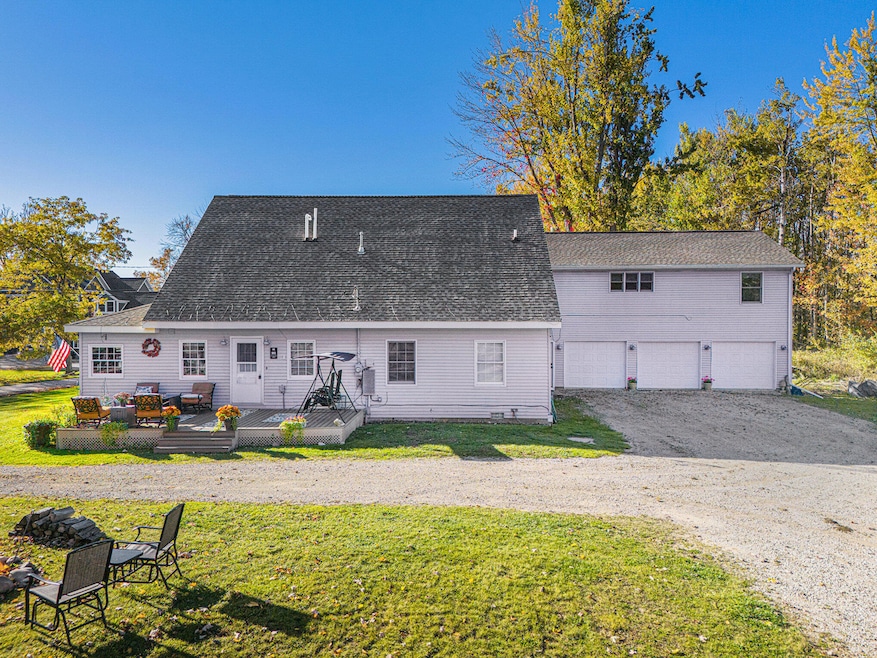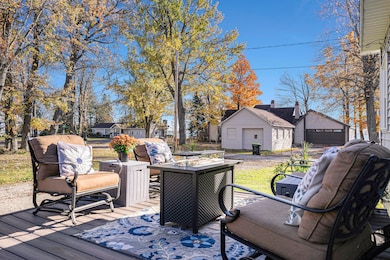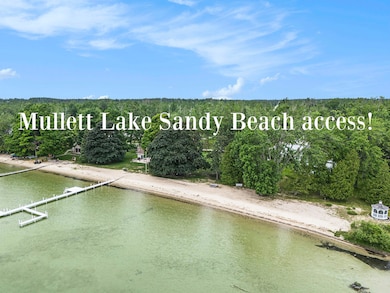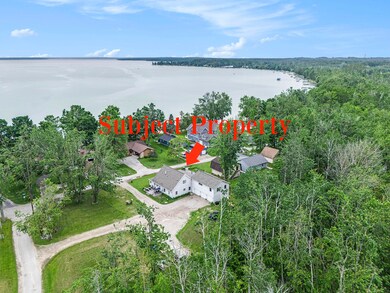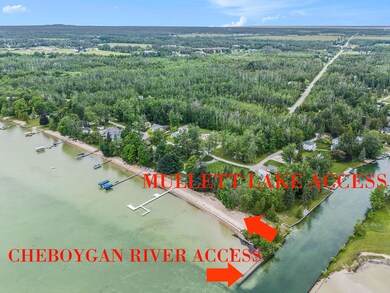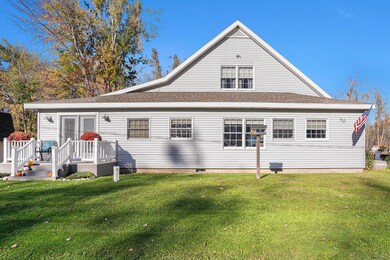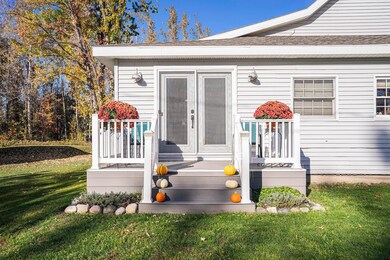50 W Parkway Dr Cheboygan, MI 49721
Estimated payment $3,191/month
Highlights
- Waterfront
- Deck
- First Floor Utility Room
- Maid or Guest Quarters
- No HOA
- 3 Car Attached Garage
About This Lot
Welcome to 50 W Parkway Drive - Your Dream Lifestyle Starts Here! This peaceful retreat is located close to the private deeded Mullett Lake access! This isn't just a home; it's an invitation to a lifestyle where every day feels like a getaway. Step inside this beautifully refreshed 2,800+ sq ft home and feel an immediate sense of modern comfort. The heart of the home is a sleek, modern kitchen designed for both culinary adventures and lively gatherings. Picture yourself around the stunning quartz eat-in bar, surrounded by an abundance of white cabinetry, high-dimensional countertops, and brand-new stainless steel refrigerator and stove. Whether you're whipping up a gourmet meal or hosting a casual game night, this kitchen is ready for all your best moments. The open flow from the kitchen leads to a cheerful dining nook, a cozy conversation area, and a spacious family room complete with its own bar - perfect for relaxing, laughing, and making memories. Two of the full bathrooms have been beautifully redone with new fixtures, counters, and stylish flooring, while the entire home features a harmonious blend of carpet, durable Lifeproof planks, and rich, hand-honed wood-style flooring, tying everything together with warmth and charm. Newer mechanicals, including AC keep the main living space comfortable on the hottest days! Need space for guests or multi-generational living? A major bonus is the private, 900+ sq ft 2-bedroom guest apartment, complete with its own kitchen, bathroom, and mechanicals, plus a motorized stairlift for added accessibility. Downstairs, a roomy 3-car garage offers ample space for all your vehicles, toys, and tools. Outside, enjoy your morning coffee or evening cocktails on your front porch or deck, and enjoy the aquamarine views of the lake. The ample parking is a plus, and it is surrounded by a peaceful up-north setting. With expansive access to Mullett Lake across the road and the Cheboygan River nearby, you're perfectly positioned for boating, fishing, or simply embracing the lakeside lifestyle. Whether you're seeking a year-round home, a vacation escape, an investment opportunity, or a place to gather everyone you love, 50 W Parkway Drive checks all the boxes. Come feel the vibe. The lake is calling... will you answer? Sellers will give preferential consideration to cash or those preapproved with a local lender. The main living quarters are home warranty protected. Mullett Lake access is next to white house. See White Sign and follow path.
Listing Agent
Berkshire Hathaway HomeServices-Cheboygan Brokerage Email: audreymartinchek@bhhsmi.com License #6506043613 Listed on: 06/27/2025

Property Details
Property Type
- Land
Est. Annual Taxes
- $2,876
Lot Details
- Lot Dimensions are 203x207x204x160
- Waterfront
- Fenced
Home Design
- Frame Construction
Interior Spaces
- 2,808 Sq Ft Home
- 1-Story Property
- Family Room
- Living Room
- Dining Room
- First Floor Utility Room
- Crawl Space
Kitchen
- Oven or Range
- Microwave
- Dishwasher
Bedrooms and Bathrooms
- 4 Bedrooms
- Maid or Guest Quarters
- 4 Full Bathrooms
Laundry
- Laundry on main level
- Dryer
- Washer
Parking
- 3 Car Attached Garage
- Heated Garage
Schools
- Cheboygan Elementary School
- Cheboygan High School
Utilities
- Forced Air Heating System
Listing and Financial Details
- Assessor Parcel Number 092-Y31-000-123-000 & 092-Y31-000-126-00
- Tax Block 24
Community Details
Overview
- No Home Owners Association
- Ye Qua Ga Mak Subdivision
Recreation
- Shared Private Water Access
- Deck
Map
Home Values in the Area
Average Home Value in this Area
Tax History
| Year | Tax Paid | Tax Assessment Tax Assessment Total Assessment is a certain percentage of the fair market value that is determined by local assessors to be the total taxable value of land and additions on the property. | Land | Improvement |
|---|---|---|---|---|
| 2025 | $2,876 | $219,400 | $0 | $0 |
| 2024 | $1,783 | $222,800 | $0 | $0 |
| 2023 | $1,708 | $186,500 | $0 | $0 |
| 2022 | $1,655 | $177,400 | $0 | $0 |
| 2021 | $2,602 | $177,200 | $177,200 | $0 |
| 2020 | $2,563 | $147,700 | $147,700 | $0 |
| 2019 | $2,488 | $139,700 | $139,700 | $0 |
| 2018 | $2,433 | $122,700 | $0 | $0 |
| 2017 | $2,291 | $103,900 | $0 | $0 |
| 2016 | $2,263 | $103,700 | $0 | $0 |
| 2015 | -- | $116,400 | $0 | $0 |
| 2014 | -- | $98,700 | $0 | $0 |
| 2012 | -- | $94,500 | $0 | $0 |
Property History
| Date | Event | Price | List to Sale | Price per Sq Ft |
|---|---|---|---|---|
| 06/27/2025 06/27/25 | For Sale | $559,985 | -- | $199 / Sq Ft |
Purchase History
| Date | Type | Sale Price | Title Company |
|---|---|---|---|
| Warranty Deed | $200,000 | -- | |
| Deed | $208,400 | -- |
Source: Water Wonderland Board of REALTORS®
MLS Number: 201835562
APN: 092-Y31-000-123-00
- 8733 Broe Rd
- 7773 McDonald Rd
- 657 Laperell Rd
- TBD Hebron Hall Rd
- Off River Edge
- US 23 Hwy
- Parcel 1 Vfw Rd
- Parcel 3 Vfw Rd
- Parcel 4 Vfw Rd
- Lot 3 Mograin Rd
- Parcel 2 Vfw Rd
- 9092 Michigan 33
- 750 Indian Trail Rd
- 5196 Mich-A-ke-wa Trail
- 9452 N M-33
- 2277 Indian Trail Rd
- 1140 Old Orchard Ln
- 0 N Straits Hwy Unit 201829643
- 1439 Lindburgh Ln
- 1108 S Huron St
- 1225 Grandview Beach Rd
- 4646 S Straits Hwy
- 4846 S Straits Hwy
- 6679 San Juan Unit 40
- 20779 Fairview St
- 262 Highland Pike Rd
- 501 Valley Ridge Dr
- 118 Rosedale Ave
- 301 Lafayette Ave
- 624 Michigan St Unit 4
- 524 State St Unit 6
- 423 Pearl St Unit 2
- 1115 Emmet St
- 522 Liberty St Unit B
- 1420 Standish Ave
- 709 Jackson St Unit 9
- 1301 Crestview Dr
- 1401 Crestview Dr
- 1600 Bear Creek Ln
