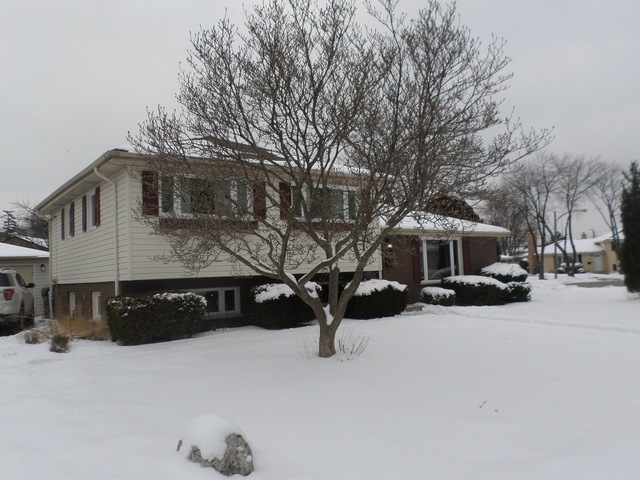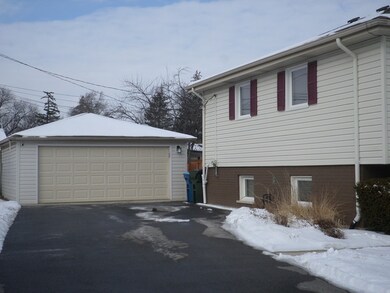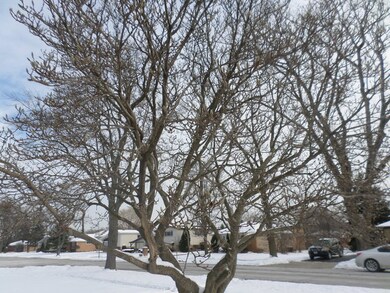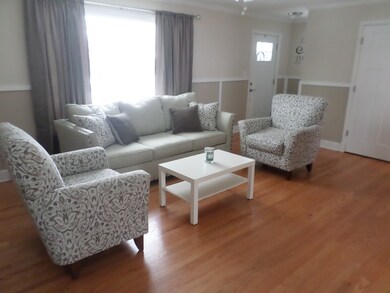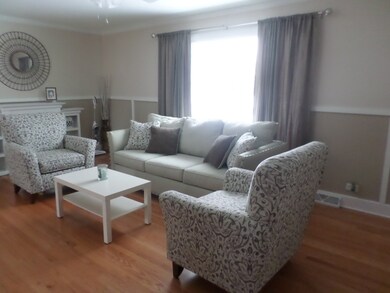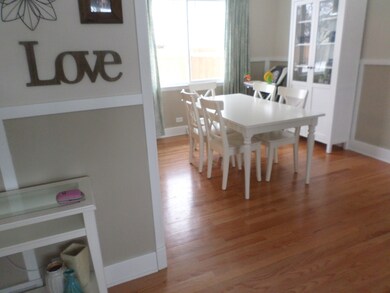
50 W Rozanne Dr Addison, IL 60101
Highlights
- Landscaped Professionally
- Corner Lot
- Fenced Yard
- Wood Flooring
- Stainless Steel Appliances
- Detached Garage
About This Home
As of April 2018Wonderful 4 bed, 2-bath split-level home with great curb appeal. Almost 1700 square feet of livable space. It is like a New Construction: All done within the past 2 years: roof, thermopane windows, interior and exterior doors and hardware, kitchen cabinets and tops, 2 full baths, garage door, furnace, HVAC vents, A/C, electric panel, appliances, washer/dryer, hardwood floor on the main level and refinished on the second level, brand new premium carpeting in the family room level and lower bedroom, paint throughout, all interior and exterior light fixtures and fans. New storm door, new nest thermostat included. The lower level functions well as a semi-separate space for an in-law, older teen or young adult with their own private bathroom! Newer driveway,privacy fenced- in back yard, great location!
Home Details
Home Type
- Single Family
Est. Annual Taxes
- $6,708
Year Built | Renovated
- 1969 | 2016
Lot Details
- Cul-De-Sac
- Southern Exposure
- Fenced Yard
- Landscaped Professionally
- Corner Lot
- Irregular Lot
Parking
- Detached Garage
- Garage Transmitter
- Garage Door Opener
- Driveway
- Garage Is Owned
Home Design
- Bi-Level Home
- Brick Exterior Construction
- Slab Foundation
- Asphalt Shingled Roof
- Vinyl Siding
Kitchen
- Oven or Range
- Microwave
- Dishwasher
- Stainless Steel Appliances
Bedrooms and Bathrooms
- Primary Bathroom is a Full Bathroom
- Soaking Tub
Laundry
- Dryer
- Washer
Utilities
- Forced Air Heating and Cooling System
- Heating System Uses Gas
- Lake Michigan Water
Additional Features
- Wood Flooring
- North or South Exposure
- Patio
Listing and Financial Details
- Homeowner Tax Exemptions
Ownership History
Purchase Details
Purchase Details
Home Financials for this Owner
Home Financials are based on the most recent Mortgage that was taken out on this home.Purchase Details
Home Financials for this Owner
Home Financials are based on the most recent Mortgage that was taken out on this home.Purchase Details
Home Financials for this Owner
Home Financials are based on the most recent Mortgage that was taken out on this home.Purchase Details
Purchase Details
Home Financials for this Owner
Home Financials are based on the most recent Mortgage that was taken out on this home.Purchase Details
Home Financials for this Owner
Home Financials are based on the most recent Mortgage that was taken out on this home.Purchase Details
Purchase Details
Home Financials for this Owner
Home Financials are based on the most recent Mortgage that was taken out on this home.Similar Homes in Addison, IL
Home Values in the Area
Average Home Value in this Area
Purchase History
| Date | Type | Sale Price | Title Company |
|---|---|---|---|
| Quit Claim Deed | -- | None Listed On Document | |
| Warranty Deed | $276,500 | Petra Title Llc | |
| Warranty Deed | $260,000 | Fidelity National Title | |
| Special Warranty Deed | -- | Fidelity National Title | |
| Deed | -- | Attorney | |
| Interfamily Deed Transfer | -- | Ticor Title | |
| Interfamily Deed Transfer | -- | Ticor Title Insurance Compan | |
| Interfamily Deed Transfer | -- | First American Title | |
| Warranty Deed | $137,500 | -- |
Mortgage History
| Date | Status | Loan Amount | Loan Type |
|---|---|---|---|
| Previous Owner | $266,852 | FHA | |
| Previous Owner | $269,658 | FHA | |
| Previous Owner | $269,544 | FHA | |
| Previous Owner | $271,491 | FHA | |
| Previous Owner | $255,290 | FHA | |
| Previous Owner | $201,500 | Purchase Money Mortgage | |
| Previous Owner | $200,000 | Unknown | |
| Previous Owner | $138,000 | Unknown | |
| Previous Owner | $135,685 | FHA |
Property History
| Date | Event | Price | Change | Sq Ft Price |
|---|---|---|---|---|
| 04/16/2018 04/16/18 | Sold | $276,500 | -1.2% | $163 / Sq Ft |
| 03/05/2018 03/05/18 | Pending | -- | -- | -- |
| 02/08/2018 02/08/18 | For Sale | $279,900 | +7.7% | $165 / Sq Ft |
| 12/27/2016 12/27/16 | Sold | $260,000 | -5.5% | $153 / Sq Ft |
| 10/30/2016 10/30/16 | Pending | -- | -- | -- |
| 08/19/2016 08/19/16 | For Sale | $275,000 | +89.7% | $162 / Sq Ft |
| 01/21/2016 01/21/16 | Sold | $145,000 | -6.4% | $103 / Sq Ft |
| 01/11/2016 01/11/16 | Pending | -- | -- | -- |
| 12/30/2015 12/30/15 | Price Changed | $154,900 | -3.8% | $110 / Sq Ft |
| 11/12/2015 11/12/15 | For Sale | $161,000 | -- | $115 / Sq Ft |
Tax History Compared to Growth
Tax History
| Year | Tax Paid | Tax Assessment Tax Assessment Total Assessment is a certain percentage of the fair market value that is determined by local assessors to be the total taxable value of land and additions on the property. | Land | Improvement |
|---|---|---|---|---|
| 2023 | $6,708 | $91,120 | $29,850 | $61,270 |
| 2022 | $6,167 | $83,740 | $27,250 | $56,490 |
| 2021 | $5,924 | $80,210 | $26,100 | $54,110 |
| 2020 | $5,778 | $76,830 | $25,000 | $51,830 |
| 2018 | $5,435 | $66,950 | $24,040 | $42,910 |
| 2017 | $5,311 | $63,990 | $22,980 | $41,010 |
| 2016 | $5,200 | $59,080 | $21,220 | $37,860 |
Agents Affiliated with this Home
-
Diana Ahlf

Seller's Agent in 2018
Diana Ahlf
RE/MAX
(847) 894-0115
3 in this area
104 Total Sales
-
Al Rautbort

Buyer's Agent in 2018
Al Rautbort
Keller Williams Thrive
(847) 275-0676
7 in this area
119 Total Sales
-
Jolita Vilimiene

Seller's Agent in 2016
Jolita Vilimiene
eXp Realty
(847) 975-8218
39 Total Sales
-
L
Seller's Agent in 2016
Lucas Savitch
Parkvue Realty Corporation
-
Bill Volpe

Seller Co-Listing Agent in 2016
Bill Volpe
Parkvue Realty Corporation
(312) 493-4548
5 in this area
578 Total Sales
Map
Source: Midwest Real Estate Data (MRED)
MLS Number: MRD09852140
APN: 03-21-306-028
- 706 N Mavis Ln
- 511 W Byron Ave
- Lot 4 Niles Ave
- 4N000 Niles Ave
- 465 W Dominion Dr Unit 709
- 465 W Dominion Dr Unit 508
- 465 W Dominion Dr Unit 1208
- 465 W Dominion Dr Unit 1302
- 465 W Dominion Dr Unit 1304
- 465 W Dominion Dr Unit 1003
- 19W068 E North Ave
- 465 N Mill Rd
- 136 N School St
- 239 N Mill Rd Unit 217
- 133 E Lake St
- 466 Elizabeth Dr Unit 17-C
- 4N051 Wood Dale Rd
- 235 N Mill Rd Unit 115B
- 605 N Briar Hill Ln Unit 2
- 3N750 Wood Dale Rd
